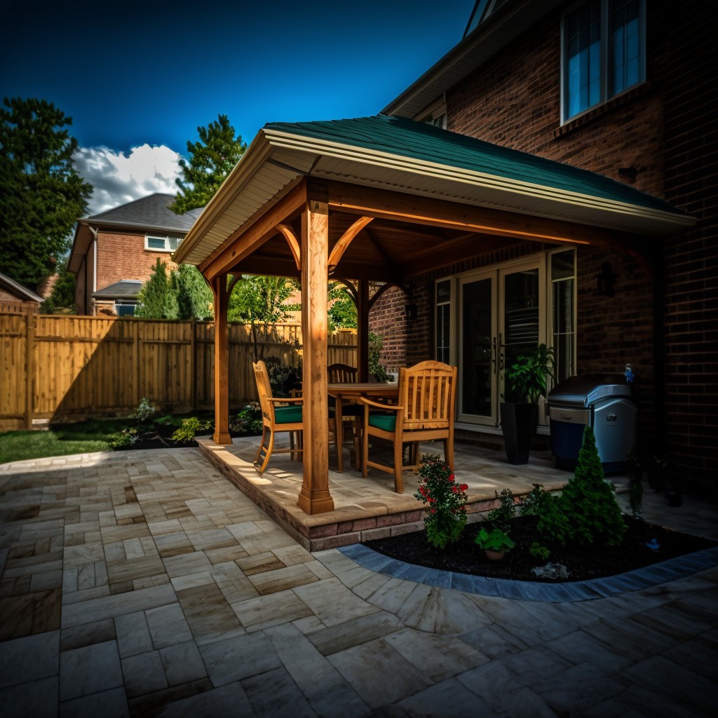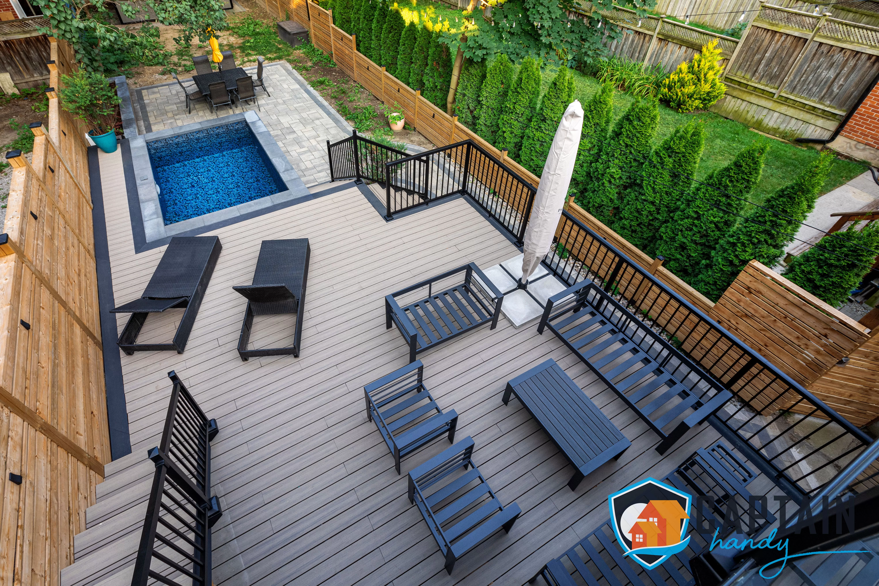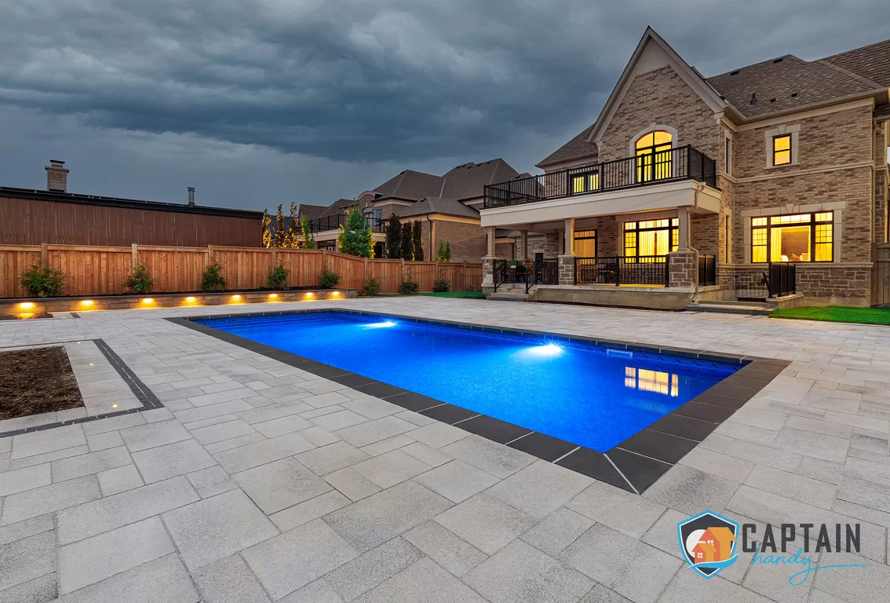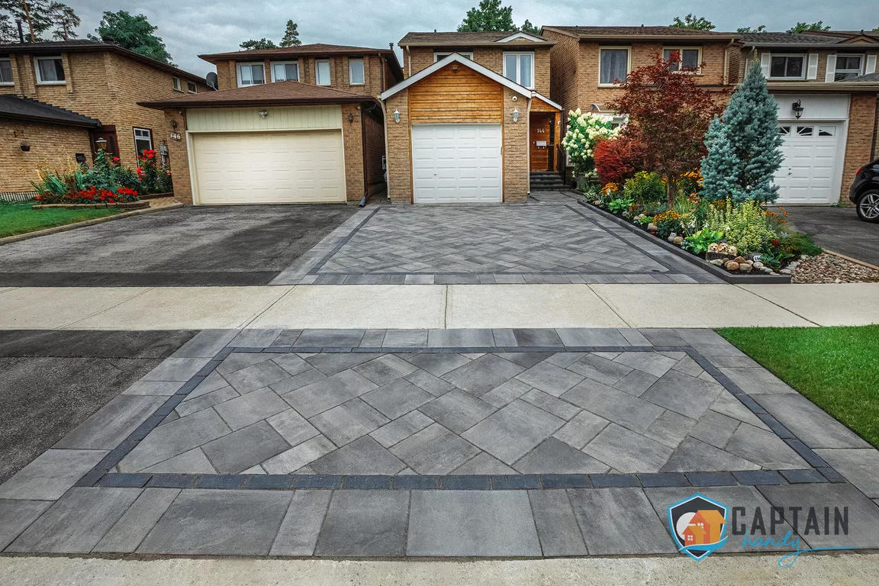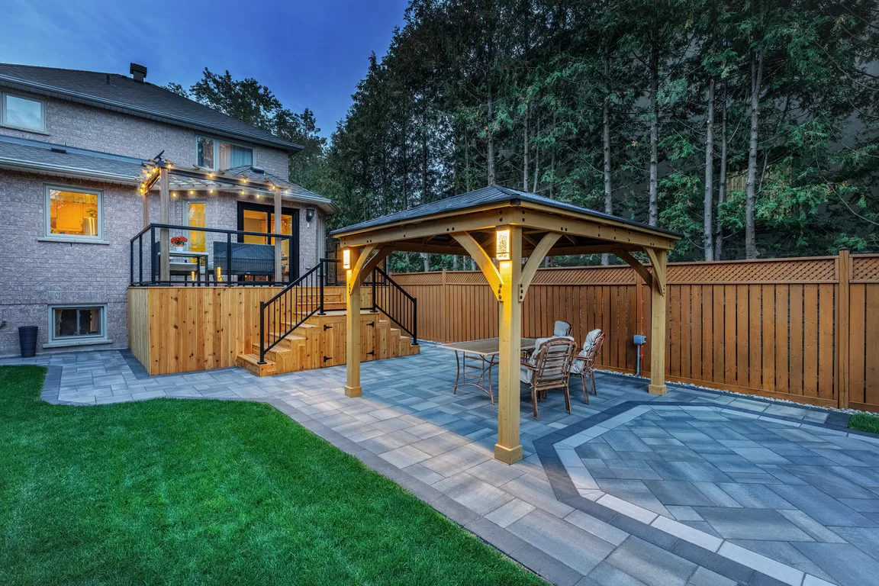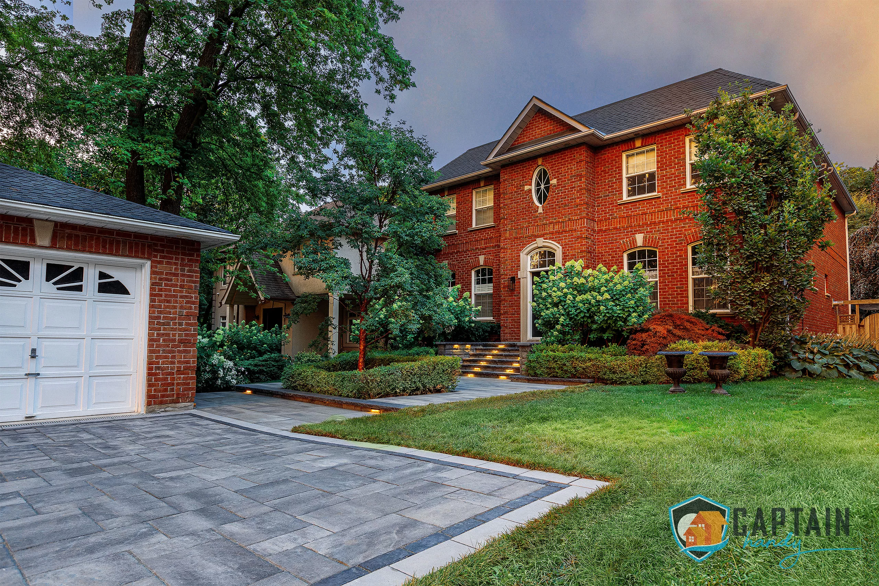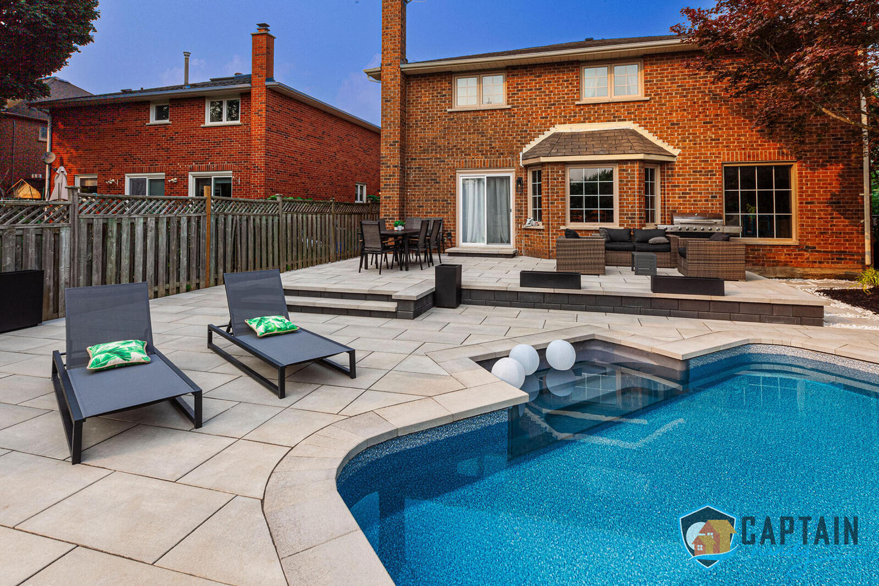Why do our clients love us?
1) Fantastic speed of work in the veranda construction;
2) Work with any area and materials;
3) Work accomplished according to plan;
4) Permanent communication with the customer throughout the project;
5) Any ideas of our clients, even very unusual:), will be brought to life.
Veranda creation is part of the overall layout of the building. Practically it is a full-fledged living room with walls, floor, and roof, as well as technical equipment in the form of lighting, heating, and ventilation elements.
To make the building most comfortable to use, you need to decide on its purpose and location – the project should reflect all your wishes. You can take our advice or we will act according to your wishes.
- The veranda can be located on one part of the house, adjacent to the front entrance, or become part of the composition of the backyard;
- It is also possible to erect a circular structure that encircles the building around the perimeter of the facade in whole or in part.
Building of the Veranda in Ontario. Floors
Most often these sites are built with a one-level structure. But the roof of the veranda can be reinforced and decorated as a base for a balcony or terrace on the first floor of the mansion.
Build a veranda with us, it means:
1) Ready-made veranda in a short time;
2) A wide choice of materials;
3) Working with the best craftsmen;
4) The best price for a veranda build.
Construction of the veranda. Shape
The construction of the veranda is divided into square, rectangular, and irregularly shaped structures. The basis is taken as frame construction, which allows to implement of any design ideas and well fits the building into the structure of the estate.
Construction of a veranda. Form
Veranda construction is divided into square, rectangular, and irregularly shaped structures. Frame construction is taken as the basis, which allows you to implement any design ideas and fit the structure well into the structure of the estate. Any of your ideas will be realized! Whatever you have came up with – we are able to implement it.
Our company “Captain Handy” will help you building of the Veranda in Toronto or any other GTA city. Our professionals have been building, renovating, and landscaping for years and have experience with both large projects and very small ones, which you can see in the gallery!!
Call our phone number and find out more about building a veranda! Read an article about “Veranda in Toronto” and read blog!







