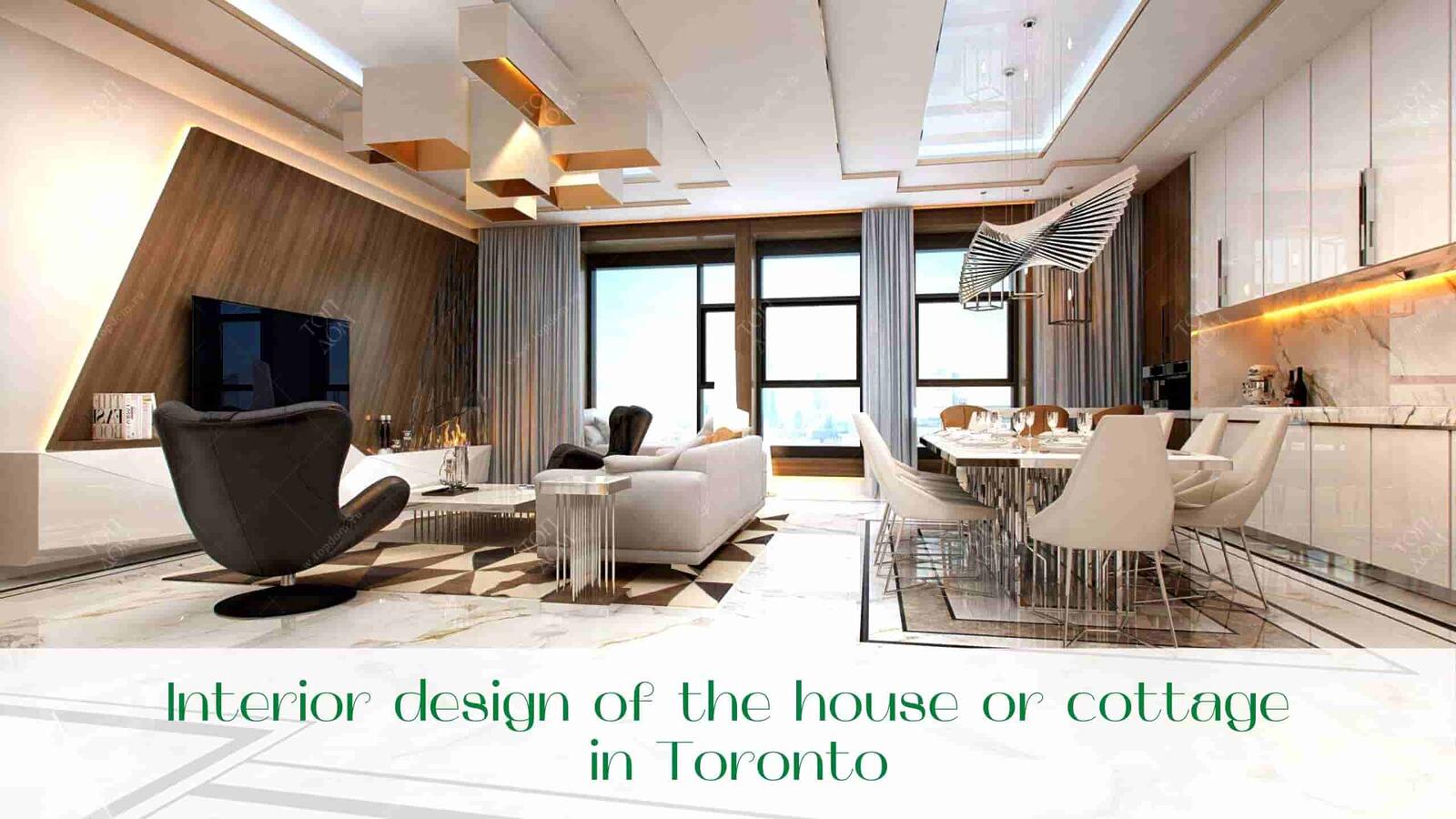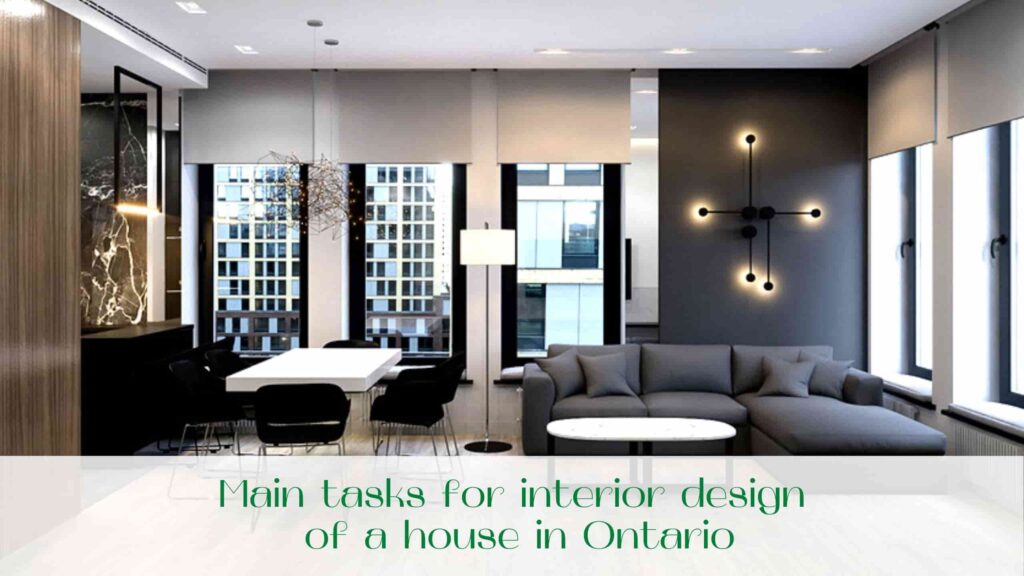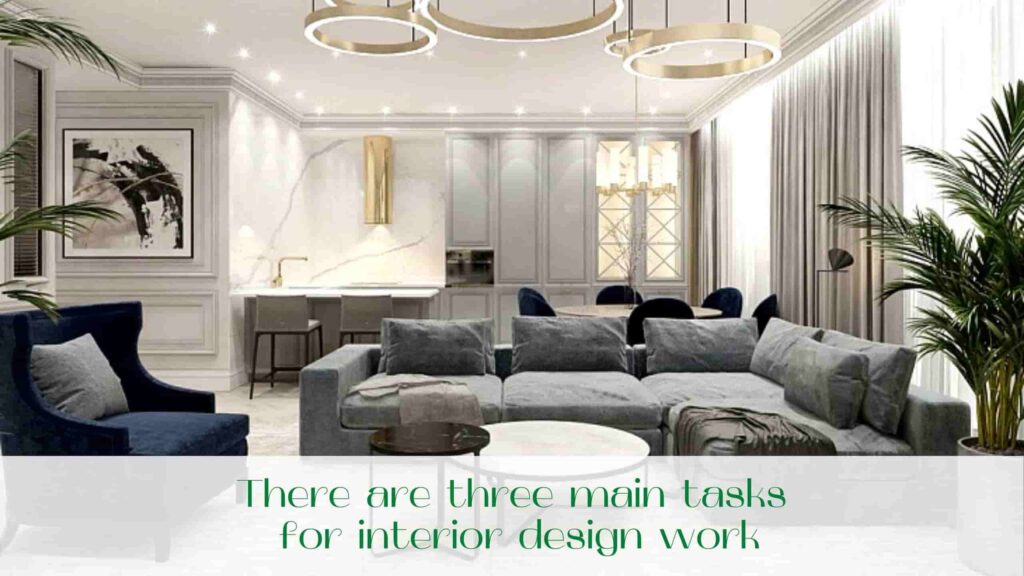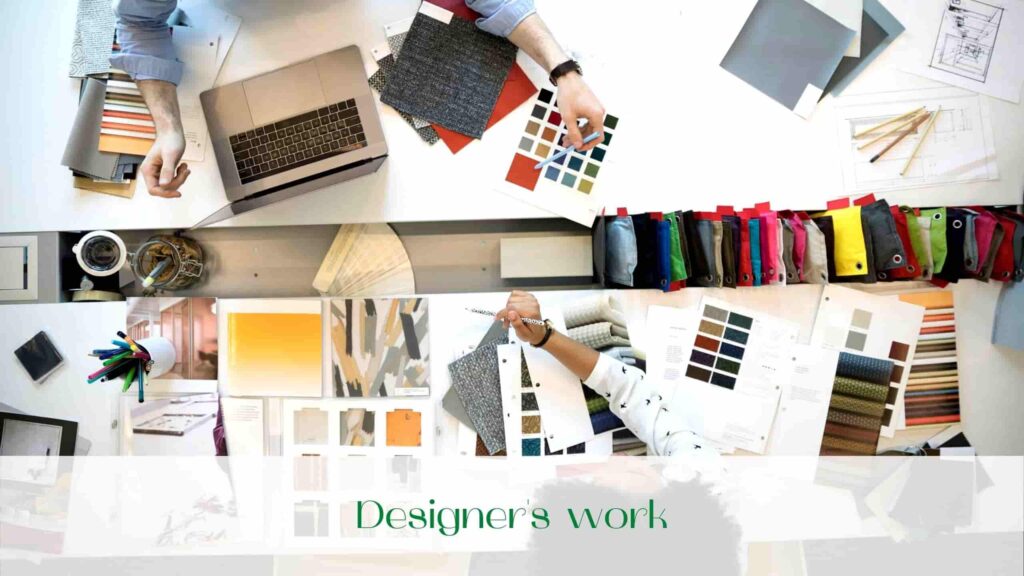
Interior design of the house – is a very large complex work of specialists who can create a unique atmosphere of almost any room or even the whole house. It will be as convenient as possible, and will be able to emphasize the individual character of all owners.The main goal of a good specialist in the interior design of the house in Toronto is to find a stylistic solution to use the entire area of the house or cottage, and competently implement all the ideas. Experienced designers take upon themselves difficulties in solving all tasks, related to the realization of the desired interior.
The definition of design is a combination of industrial and artistic process to create convenience and aesthetically pleasing interaction between the environment and people. To begin with, the customer must meet the designer. He will help to accurately articulate all the wishes of the customer to make a contract on mutually beneficial terms. Interior designers will choose the unique style that will be most convenient for the client.
At the first stages, technical inspection of the object is carried out, and draft sketches are made. And then, taking into account all the nuances, specialists start to develop the project, which will allow to see the whole picture of further actions. The creative process is complicated and time-consuming. But the high level of professionalism must satisfy the most sophisticated client.
Then designers will choose all necessary finishing materials. The selection will be made in the price category, which will be acceptable to the client. All costs are included in the estimate, and a schedule of works is drawn up. After approval, the employees of our company “Captain Handy” will be able to turn the conceived into reality.
The use of new technologies will make it possible to perform repair works in the shortest possible time and with the highest quality.
Main tasks for interior design of the house in Ontario
Each specialist interior design begins with the development of technical and sketch documentation. On the basis of such documentation, the construction organization will be able to implement architectural ideas for interior design. The set of works includes: development of heating and water supply system, layout, electrical wiring in the house and outdoors, decorative solutions and color palettes. If there is already a home design project, the construction team already understands what the interior will be after their work.
There are three main tasks for interior design work
- The first task is to use certain types and types of construction and finishing materials in the algorithm of the design and planning process. When it is solved, it is possible to find out what will be the cost estimate with a small discrepancy from the actual costs. This is an important aspect, because it determines the future actions – or revision of the project or its further improvement. After all, it often happens that the customer, drawing in his imagination a picture of an interior element, does not guess how materially and laborious its implementation.
- The second important point is how to find the unique architectural solution. The problem arises – how to achieve visualization of the desired comfort of the home atmosphere. A good interior designer with professional delicacy will be able to determine the vitality of the customer. And with its help he has a great opportunity to find a way to the realization of fantasies in creating a special interior.
- And the third problem is necessity to carry out the careful analysis of technical resources of the given inhabited area. This course of work will make it possible to take into account the capacity space within which you can implement creative ideas. To do this, you need to possess the necessary engineering skills, knowledge of standards and skillfully apply these skills, creating a multifunctionality of each square meter.
The art of combining all three above-mentioned aspects of design work is the main goal of specialists from any reputable construction and design company.
Designer’s work
The designer defines the formal qualities of the product, strives to achieve harmony with the external features, functionality and structure of the product. There are many kinds of designs that will help to achieve harmony, exclusivity, individuality in the interior of the house, office, cottage. Coziness and tranquility will bring the long-awaited warmth and rest.
The interior design of the apartment is usually done in stages. First, a sketch of the project is made, then there is the visualization of the interior, then the design comes to work and ends with the whole decor. At all stages of work the client is guaranteed to receive a full package of all necessary documents.
So, let’s take a closer look at the stages of work, the main list of which was presented above.
Interior design begins with the development of a sketch of the future project.
Development and refinement of the sketch design project
Before starting work, the first thing to do is to agree on all issues, all proposals and solutions to problems. It is necessary to clearly define the layout of the house, highlight the zones, perform preliminary arrangement of furniture, clearly define the style and nature of the interior. All this should meet absolutely all requirements and ideas of the customer. All these ideas are displayed in detail in the sketch project, which will characterize the interior, as in details, and will show the general picture.
All this is necessary to evaluate the project, to form more precise requirements and vision of the future design of the house. This project will include materials on the measurement plan, plan for the placement of furniture and plumbing, disassembly and installation plan, the exposition of the premises after the redevelopment.
The second stage of interior design is visualization. Thanks to the visualization of interior design, the customer will get a full understanding and vision of the interior of his apartment after the repair. He will see a combination of colors, selected materials, furniture, the game of light and lighting, and determine how it corresponds to his idea of the only, exclusive, ideal interior of the house.
With the author’s supervision, the customer does not need to worry about the delivery of the ordered products, the engaged specialist will follow the schedule of both deliveries and payments. He can also independently draw up and agree on a schedule of deliveries profitable for the client, to track and choose the most optimal cost of materials for decoration and repair of the apartment, lighting fixtures, furniture, plumbing. The customer does not need to search for suppliers himself. The specialist in supervision will select the most reliable sellers of all necessary materials, which will provide the highest quality goods.
And this you can get thanks to our company “Captain Handy”. You can call us and we will help you with everything you need to repair and renovation.
Read our blog!
Award-winning Landscaping Company
CONTACT US TODAY
for a Free Estimate!
Contact us and speak with one of our service professionals to schedule a visit today!
GET A FREE QUOTE


