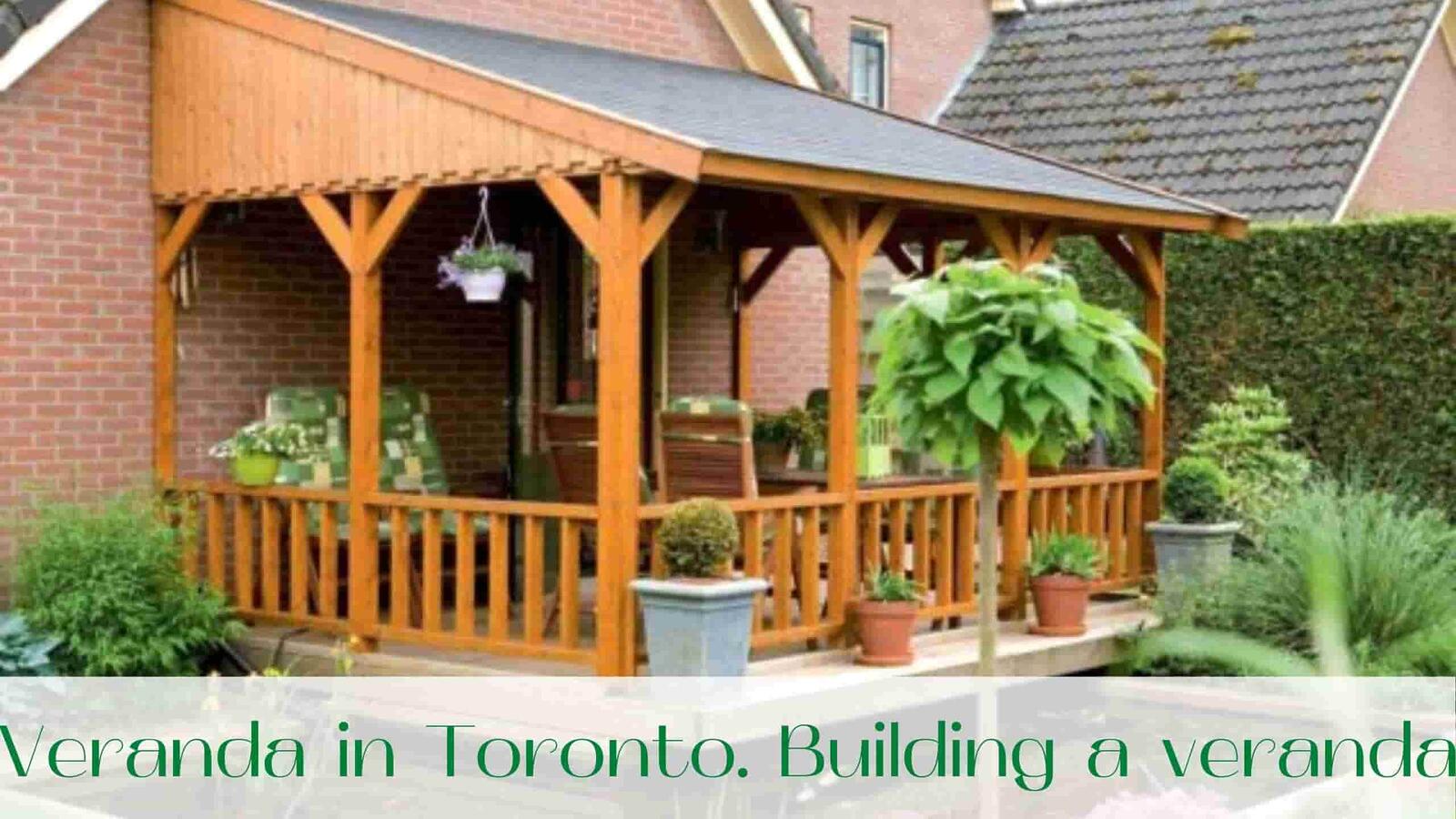
Closed and open, stone and brick veranda in Toronto, with windows all over the wall and semi-shaded – veranda have long been transformed from small buildings that play the role of utility rooms to spacious and functional rooms. If desired, additional space becomes a summer dining room, a shelter on a hot day, and, subject to careful insulation, a winter garden. It’s hard to say exactly what a veranda in Toronto should be like: a modest annex and a luxurious hall can be created with equal success.
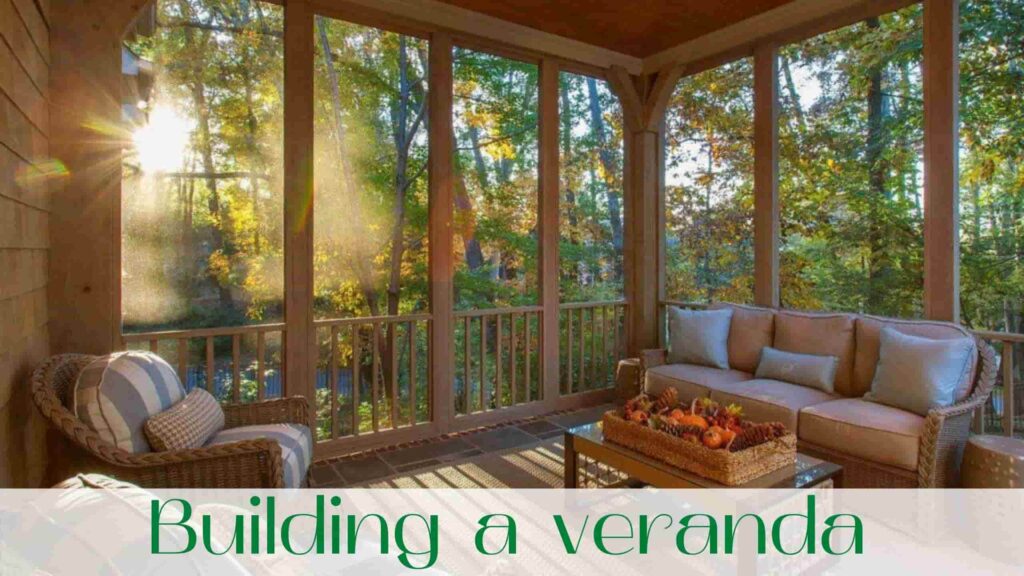
Building veranda in Ontario. Types of construction and the correct location
The veranda is never seen as a separate structure: it is a part of the house that is added to the main building during construction or after a while. Most often it is attached to the facade or the end side, i.e. the wall into which the door is mounted. Thus, in order to get into the house, you must first go to the veranda.
Traditionally, the extensions are divided into two types:
- Closed veranda in Toronto – the space free from the walls is glazed (in some cases, the glass surface area prevails over the area of the wooden part).
When designing the layout and appearance of the annex, one should keep in mind the harmony: the veranda should merge with the house, match its style, be built of similar materials, fit the size. The optimal length of the room – 4-7 m, width – 2.5-3.5 m. A smaller area is not enough, and a larger one will look bulky.
Usually even closed rooms are not heated, so the veranda is more often used in warm seasons. There are a number of preventative measures to be taken before construction begins.
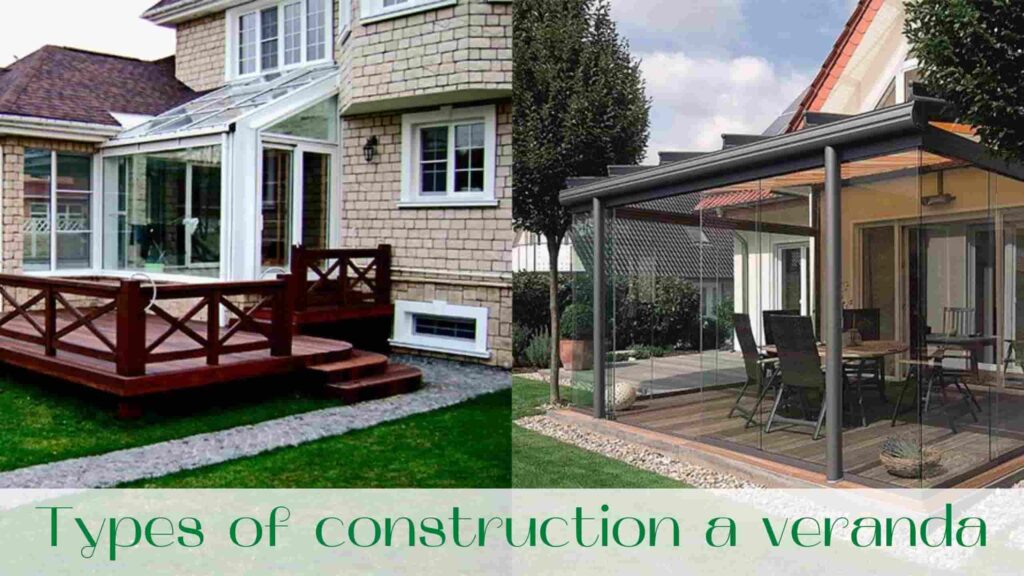
Preparatory phase: documents and selection of materials
The future is worth taking care of in advance. It is possible that in a few years you will have to sell, give away or rent a country house, and then you will need documents that confirm the legality of the annex. Otherwise you will have to pay a fine and get the same papers, but already more complicated and long way. First of all it is necessary to address in the design organisation that under the given sketches have made the drawing and the project of the future structure.
In this case there is no difference, how the veranda on a summer residence is constructed: the hands or by means of the building organisation. With the ready project, the statement, the passport and the documents confirming the property right, it is necessary to visit some important instances and to wait for the coordination after which it is possible to start building. The final legal touch is new registration of the house upon completion.
Besides the documentary side, there is also the financial side – procurement and preparation of construction materials. The main principle is conformity. For example, if the house is built of glued beam, the extension should also be made of wood.
The veranda in Toronto, attached to a brick building, should be completely or partially made of bricks. Such combinations as brick and foam blocks or wood and siding are absolutely unacceptable.
Main stages of veranda construction
One of the options suitable for self-construction is a closed-type verandas in wooden veranda in Toronto. Foundation construction, wall construction, roofing works do not require large material investments and use of construction equipment.
Drawings of the veranda created by own hands will help to provide any nuances and avoid mistakes. For example, it is necessary to calculate in advance the quantity, sizes and arrangement of double-glazed windows.
Step 1 – erecting a column foundation
Once the top layer of soil has been removed and marked out, the construction of the foundation begins. Fine, if it’s an analogue of a house foundation, but it’s not always possible. The simplest and fastest is the column option.
Sequence of work:
- On the perimeter (necessarily on the corners) of the future annex, dig pits for posts 1 m deep;
- At the bottom of the pits are made of gravel and sand cushions, waterproofing (with bitumen);
- Make a 15-centimetre concrete base;
- Erect columns of bricks with ordinary masonry.
Height of columns is calculated, proceeding from height of a floor of the house. Construction of a veranda in Toronto!
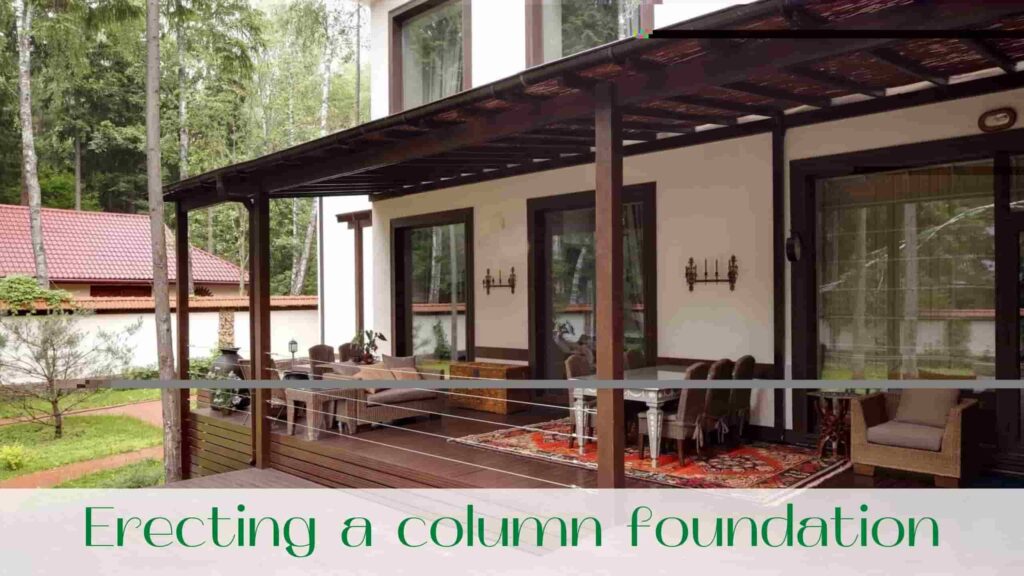
Step 2 – frame installation
Creating a strong and stable frame for fastening the wall elements is an important step in the construction of a wooden veranda in Toronto. They perform the lower and upper strapping, the material for which are logs (diameter 12 cm) or bars (8 cm x 8 cm, 10 cm x 10 cm). The connection is made with a “direct lock”.
Arranging the lower double bundle, cut in the lags at the level of the 2nd log and set the racks, which are fixed with metal brackets and nails. At the top of the second bundle and install rafters. The upper ends of rafters are connected to the beam located under the slope of the building roof.
Bolts are used to connect horizontal elements and posts.
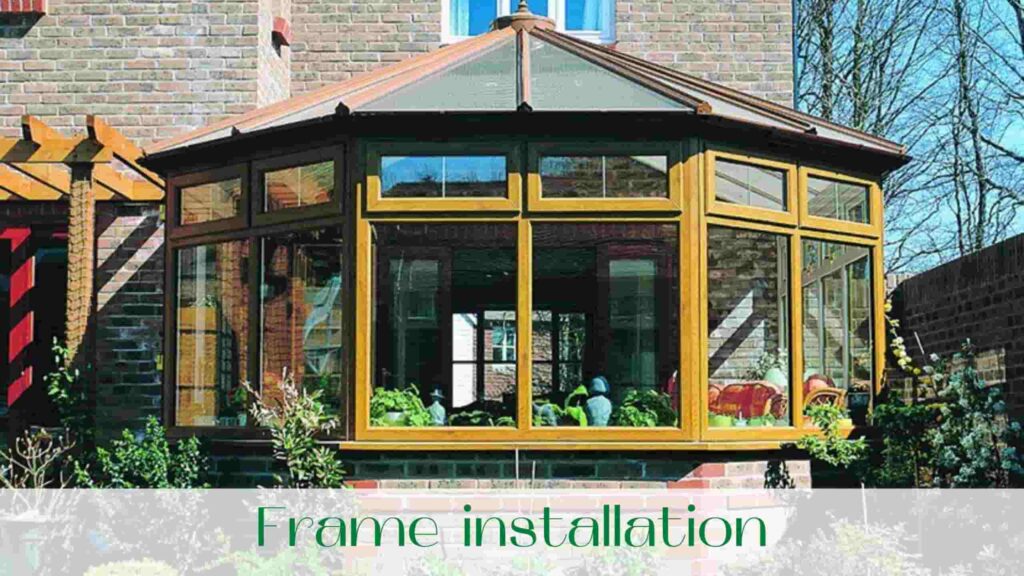
Step 3 – wall and roof construction
How to make the veranda walls upholstery so that the frame can withstand the weight of the structure? For this purpose relatively light materials are used – the carriage or boards. Each type of wooden material has its own installation features.
For example, in case of horizontal arrangement of elements (which is preferable) the carriage is adjusted close to the bar, and the boards are connected overlapping.
On the inner side is laid thermal insulation material, which is sold as boards or rolls. The room is finished with drywall or chipboard panels. There are many options for interior decoration: decoration depends on the purpose of the veranda in Ontario.
The configuration of the roof of the annex has several options, but the most popular is the single pent roof type – simple in execution and usually perfectly matches the roof of the house. The rafters are inclined: the upper ends are fixed under the slope, the lower ends rest on the walls.
The same material used for the roofing of the building is used. It is important that the texture and color match. Typically, when building a veranda in Toronto with their own hands, an easy to install material such as soft tiles, metal tiles or roofing felt is used.
The order of laying the roofing felt:
- fasten the boards to the rafters in such a way as to create a tight floorboard;
- roll out the roofing felt overlapping, fixing the edges with galvanized nails;
- additionally fix the covering with the laths located at the same distance from each other;
- the bottom edge of the roofing is bent and jammed.
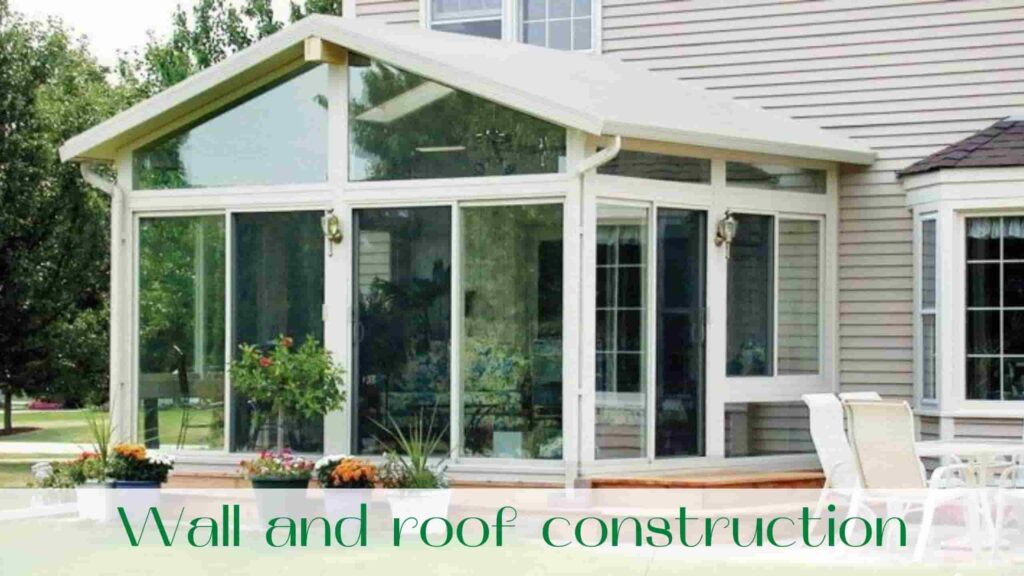
Step 4 – floor formation
The best material for the floor is a treated wooden board about 30 mm thick.
The width may vary, but usually around 85-120 mm are taken. The boards are placed on the lags using a thermal insulation layer. The upper surface of the floor should be flat and smooth.
Each part is treated with a protective agent and after installation is covered with paint or varnish.
The veranda at the cottage can be built using ready-made glass units. Their dimensions depend on the total area of the room and the degree of light. The more glass you have, the lighter the finished structure looks. Especially good sliding structures that allow you to turn a closed veranda into an open one in warm times.
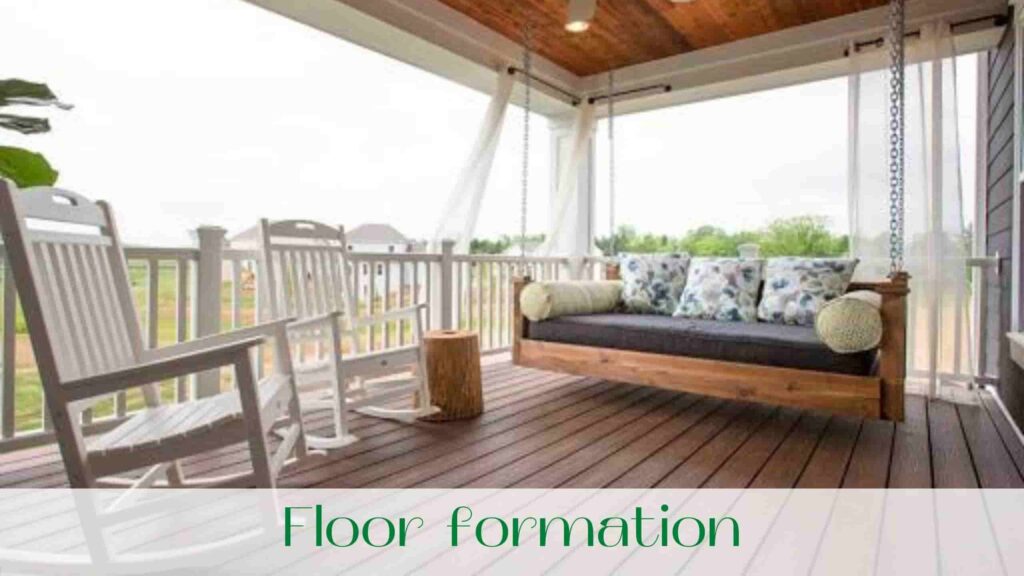
Read our blog!
Award-winning Landscaping Company
CONTACT US TODAY
for a Free Estimate!
Contact us and speak with one of our service professionals to schedule a visit today!
GET A FREE QUOTE