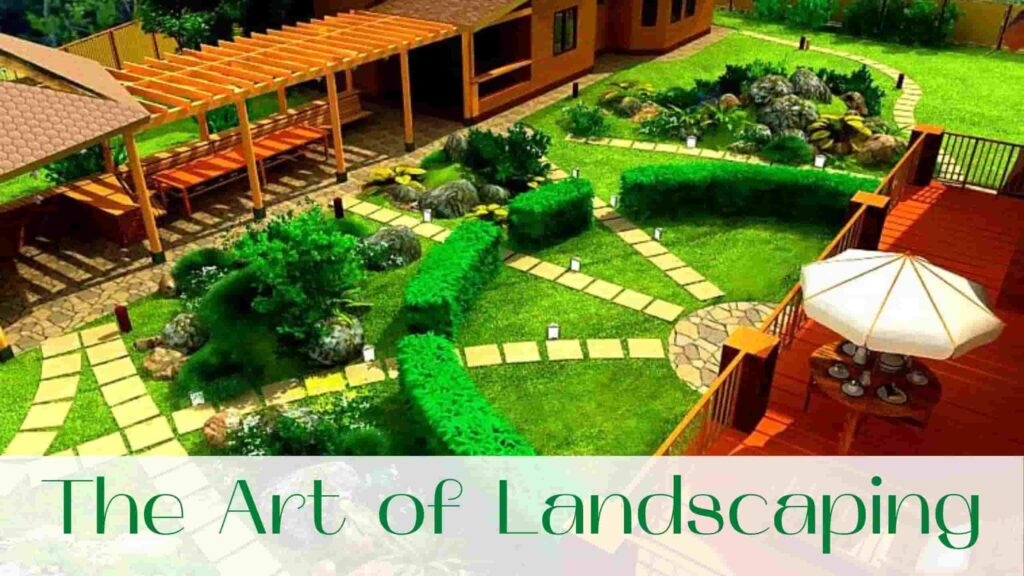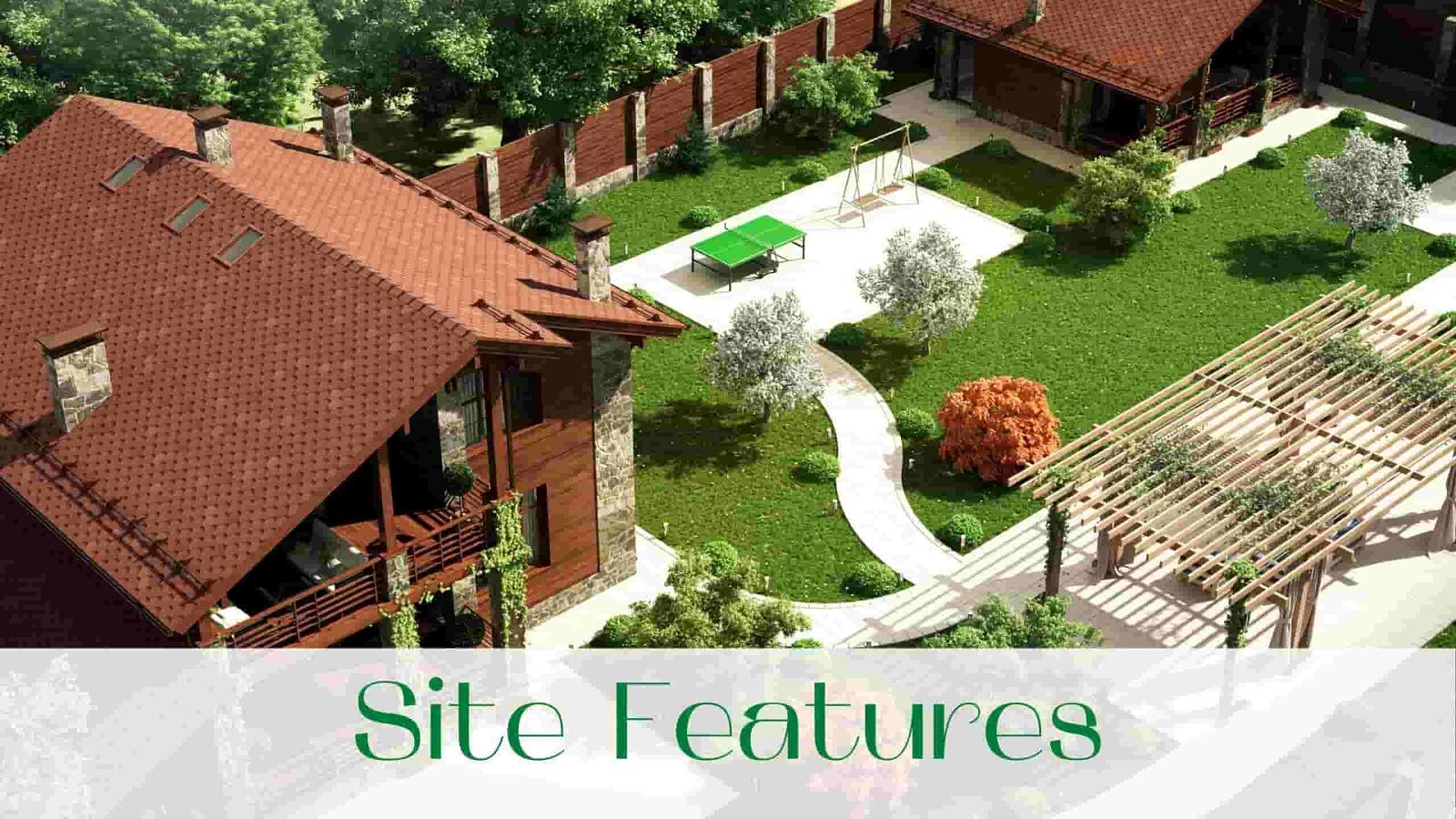
The first question the new owners of country plots are asking is how to equip it properly.
Renovating the garden design is a great way to increase the value of your property, to create open spaces to relax and have fun. There are many interesting options: in the backyard you can create a place for friends and family with an open kitchen, fire function, swimming pool, or arrange a lush garden that resembles wildlife, allows you to relax, think.
Use the information below to define the landscape as well as to bring your ideas to life in the most concise way possible. Landscape planning of the site in Toronto will help to make your yard much better and your yard will gain new properties!
Table of Contents
Site Features. Landscape planning of the site in Aurora
For the landscape planning of the site in Toronto, learn the basic data about it. This is one of the first tasks. You need to consider many factors to create a cozy, useful, safe yard.
It is best to transfer the idea on paper, preferably in scale. This will allow you to see the open space, distribute objects around the perimeter, to decide on additional buildings.
Ideal is, of course, a 3D plan with visualization. To date, there are many programs that place, draw different objects, take into account the geography.
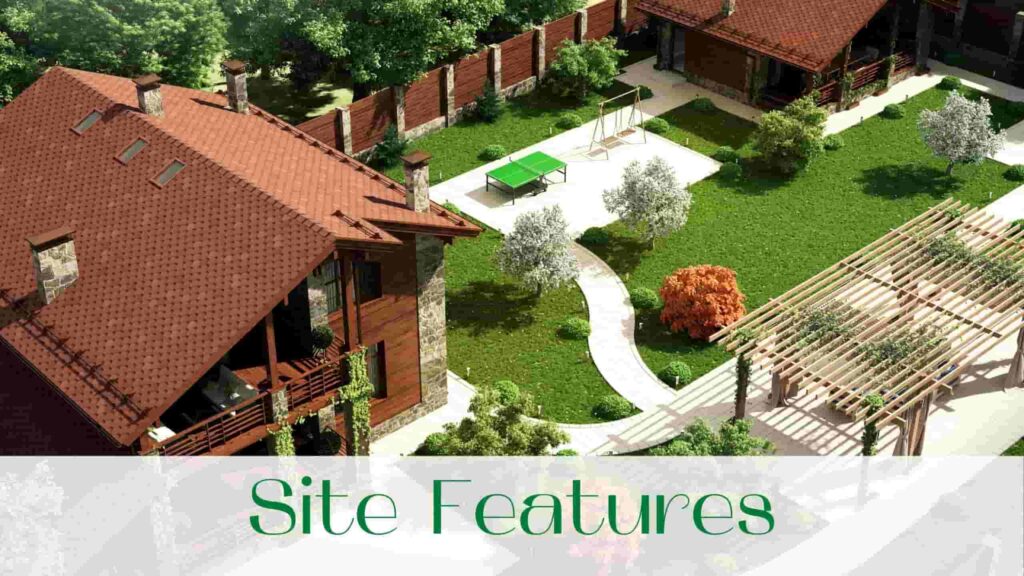
Size of plots. Landscape planning of the site
The size of sites determines the principles of placing objects on them. Let’s consider the most common of them.
400 meters square. The owners of such a courtyard can not afford a garden or garden parcels, but a competent landscape planning of the site in Toronto will provide all the necessary buildings. For compactness, the house is built on two floors, with a wide porch – a place for recreation, and auxiliary facilities are added to the house.
600 meters square. Such yards require a preliminary landscape planning, and it is worth considering what activities will be a priority (to dot the backyard lawn or plant a few trees, put a pergola or children’s slide). Small areas do not require a complex irrigation system, lighting will provide 3-4 street lights around the perimeter.
800 – 1000 square meters. This square allows you to satisfy many whims of the owner of the plot: it is a good garden or even a greenhouse, a garden of several types of trees, a pond, an open lawn, a pergola and other buildings.
1000 – 2000 square meters. The size of such land plots make us work on their improvement. The advantages include the possibility of building a luxurious spacious house and a separate garage for several cars, but the backyard may seem empty and unattended. It is correct to plant a lot of plants, dividing the space into functional zones. Wicker plants planted in a gazebo or an arch will be a good solution.
More than 2000 square meters. The owners of spacious yards can easily place a huge swimming pool, plant fruit trees, grapes on the perimeter, put an arch, canopy. That the land around the house is not empty, you can sow lawns, plant flower beds. Decorative elements that fill the space will be an excellent solution.
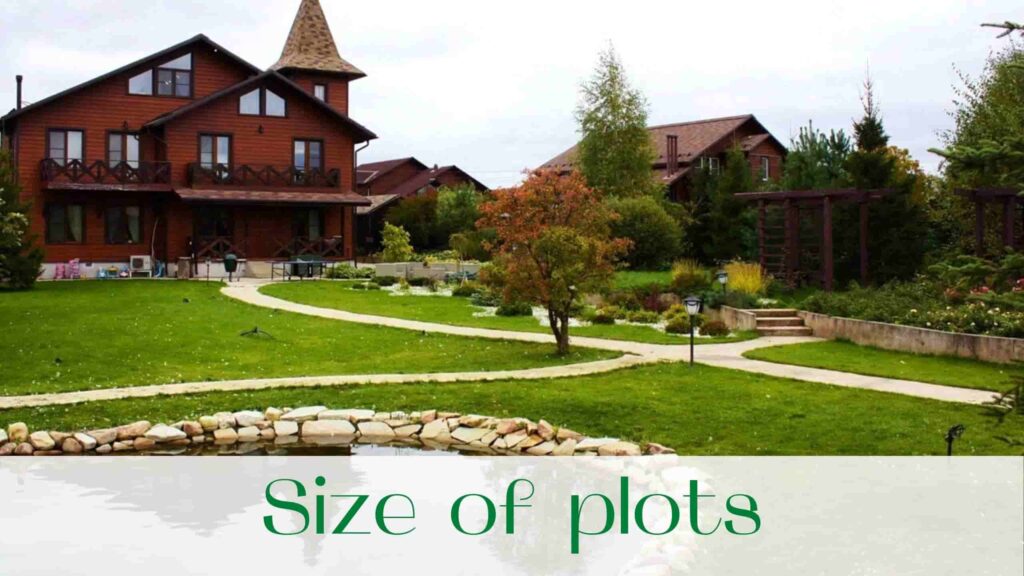
The shape of the site. Landscape planning of the site in Aurora
When buyers buy plots, they do not attach much importance to their shape, but during the landscape planning of the site in Aurora, it may become a stumbling block in creating a harmonious appearance. Let us learn about some recommendations on the plan of yards of different shapes.
Rectangle, square. This is a good form of yard (unless it is too narrow), where all necessary objects are located behind the house. Landscape planning of the site in Aurora should be oriented to increase of space visually, using fuzzy, indirect lines and winding paths. It is better to place buildings at the perimeter edges or in a conventional chess order. If the area allows, a rectangular pool, a gazebo or a sauna in the corner of the yard will fit perfectly.
Triangle. Not very convenient form of the yard. But if you approach with creativity, in remote corners you can arrange a secluded gazebo, fountain or decorative pond. It is better not to place the house in the center, so as not to reduce the free area.
Trapeze, rhombus. Trapezoidal yard, as a rule, is small, so when you design it it is necessary to move the main buildings in most of the object, to think about their compactness, to combine zones.
Incorrect forms. Plots of irregular shape have curves, extra corners. For large areas is not an obstacle in the arrangement of the yard, and a creative approach to help beat the “deaf” corners. If there is a small area, it is better to give preference to the desired buildings. It will be useful to break seedbeds, but not to plant trees, which grow strongly.
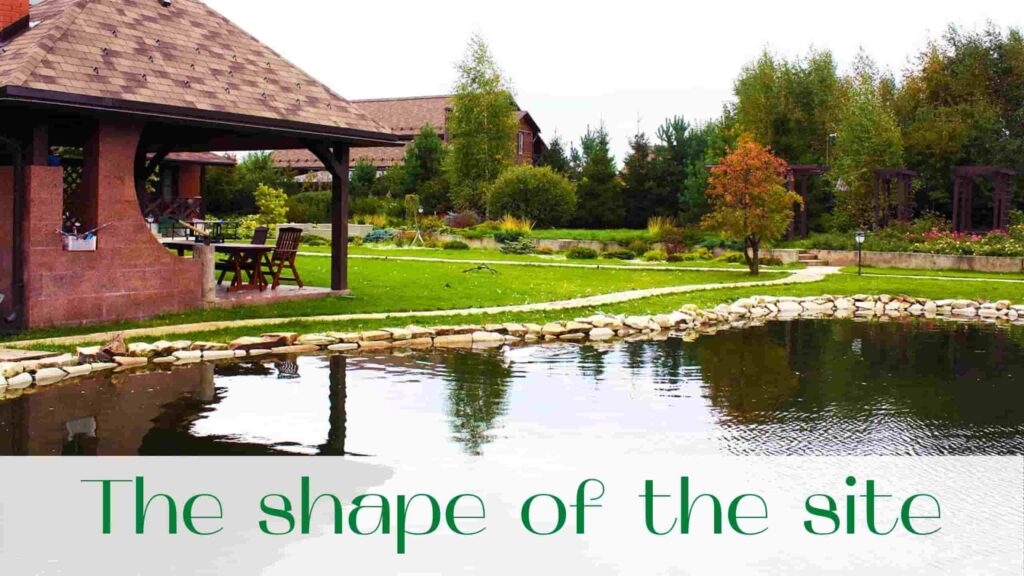
Other features of the landscape planning of the site in Toronto
The type of soil determines the planting, placement of paths, ponds, drainage systems.
Location relative to neighboring buildings should be practical. Buildings on your site should not cause inconvenience to neighbors and should be located in convenient areas.
Knowing the location of power lines, utilities, water pipes is a prerequisite for construction.
Possible slopes, hills are no problem for modern design. Today there are a lot of solutions that use such “defects” of the surface as interesting solutions. They may be steps, brooks, multilevel flowerbeds.
Position relative to the sun (where the most light falls), houses (where there is a shadow or draught), roads (near noisy and dusty) determine the arrangement of zones.
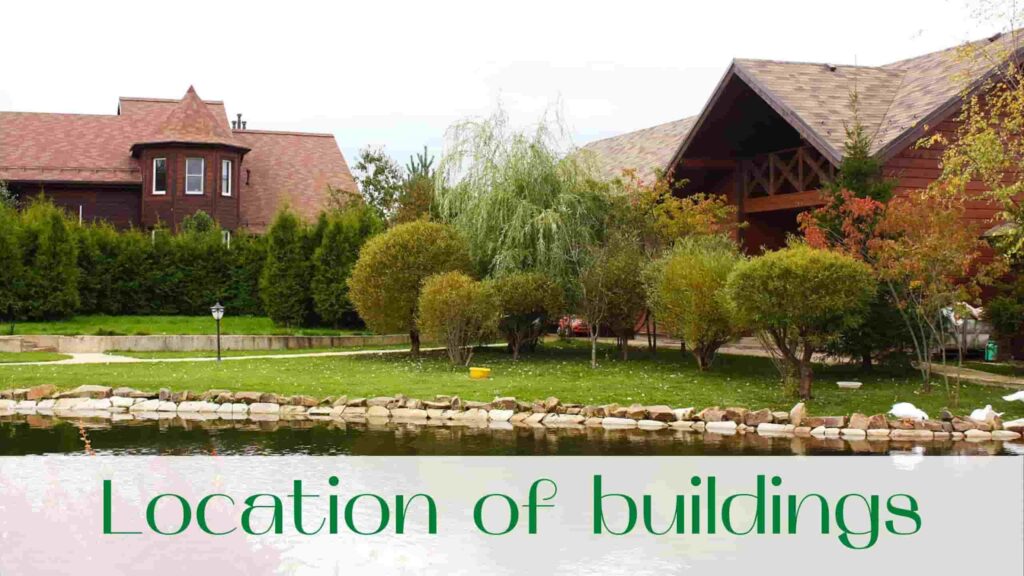
Location of buildings in the landscape planning of the plot in Toronto
Do not neglect the plans, layouts – they help to see the idea of design, how to combine elements, pass lighting systems, communications, irrigation.
The plot is conditionally divided into zones for convenience and comfort. These may be places:
- for recreation: open decorative ponds, benches, lunch porch
- for entertainment: bathhouse, gazebo with barbecue, pool
- children’s areas: playground, sandpit
- farm buildings: aviary, garden house, garage, basement
- green area: place for garden, garden, flower beds
For each building to successfully fit into the surrounding landscaping design and perform its functions, you need to successfully design its location.
Types of buildings in the landscape planning of the site
The farm buildings include buildings for animals (barn, booth), woodworking, garden house (for storing tools and fertilisers). It is better to place in a remote corner of the yard, if possible behind a garden or vegetable garden, or to separate the fence with a gate. Build such structures of bricks, foam concrete blocks or wood – depending on the general style.
Bath, sauna should be located on an open area, equipped with good ventilation and electrical wiring.
Garden, greenhouse are placed on well-lit spacious areas, with water supply, installation of the irrigation system.
The pool is a great place to relax, located on a flat sunny area. An excellent option would be a frame pool – it takes less cost, it is easy to reconstruct and move.
The pergola, cozy and compact, should be located in a secluded place, closer to the green areas, have a convenient approach.
Implementing your ideas in life, set priorities, imagine yourself in every corner of the courtyard, so that every meter serves you well.
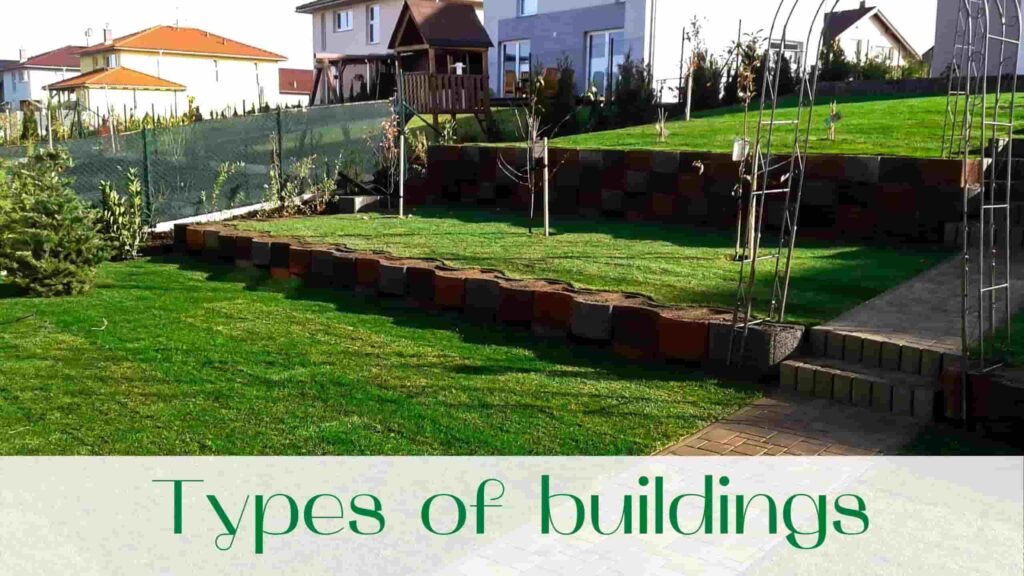
The Art of Landscaping in Toronto
Landscaping in Toronto – design with scale, lines of forms, colors, texture. Includes landscaping, decorative structures, lighting, placement of paths, sites, ponds.
Today’s plans for the cottage yard can be cozy, without squeezing the living space. Landscape plans include natural (such as flowers, trees and grass) as well as artificial elements (such as lawn furniture, fountains, sheds). Garden structures may include overlays for irrigation or lighting.
Components of design projects:
- Ponds: small fountains, brooks, lakes, garden aquariums are placed in the recreation area, give calm and mystery to the place.
- Plantings: the landscaping of the area gives it harmony. You can choose from a variety of options: coniferous plants, fruit-bearing trees, ornamental shrubs and flower compositions.
- Architectural elements: statues, decorative arches, flowerbeds, pots, garden figurines complement the ideas of creating a cozy place.
- Lighting: it is important to think about the lighting system, location of lights and lamps to illuminate the right place and secure the estate.
The specialists of Captain Handy will easily and in a short time create a modern site plan, taking into account the wishes of the customer, will help in the process of making decisions about the choice of materials within budget constraints. You can invite a designer or get a consultation by contacting us in any way convenient for you.
