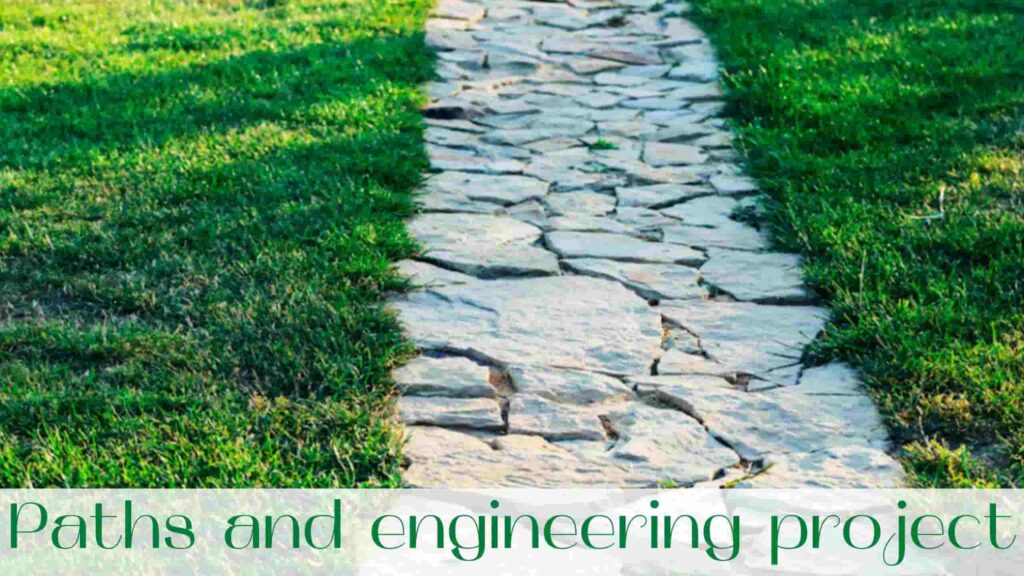
Landscaping Mississauga is an industry that combines science and art. With a thorough knowledge of horticulture, as well as being familiar with all elements and principles of landscape design, our landscape professionals will share their experience with you and help you transform your site.
If you have decided to order landscape design services in Mississauga and do not know where to start, this article will help you to understand the principle of interaction between client and company and make the process of working with a landscape architect as comfortable as possible.
You can see examples of our landscape design work in Mississauga and its suburbs by looking at Our Projects.
To start the order process, you need to contact us in any convenient way.
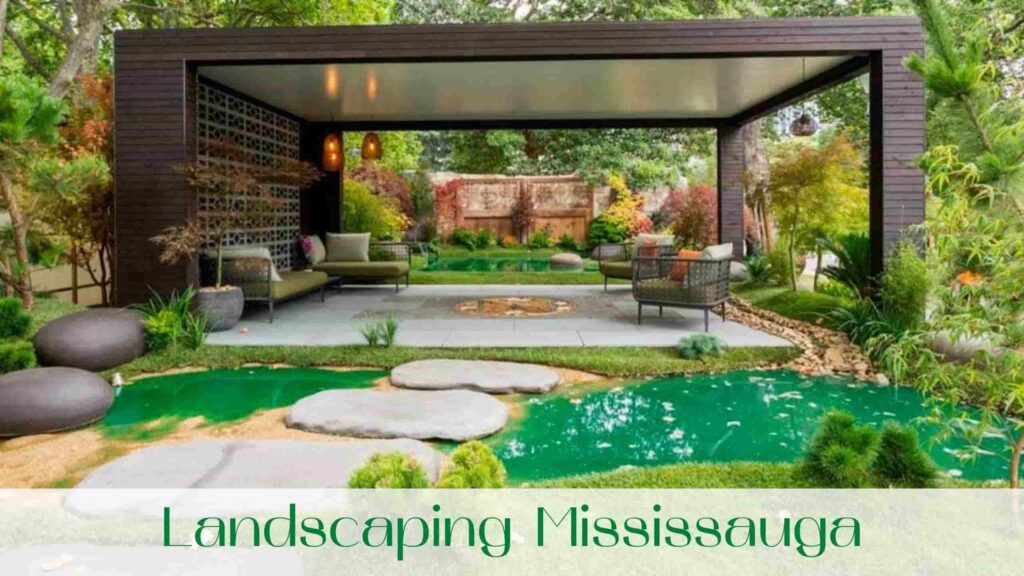
Table of Contents
Input data to be provided for landscape Mississauga
- Correct geodetic survey of the area (performed by a specialized organization);
- Geological survey results at the site (performed by a specialized organization);
- Landscape design task (with the participation of the architect, compiled, completed and signed by you (the Customer);
- The questionnaire, in oral or written form (upon request), reflecting your ideas about the composite, aesthetic and technical components of the projected object.
Then the architect, on the basis of the initial data received after the specialists’ visit to the object and from the client’s assignment, creates a sketch of the project.
The sketch design is a visualization and conceptual solution, which is available to convey the essence of the proposals. After the Customer has agreed on all solutions of the conceptual design, the next stage begins – the development of a working draft.
Landscaping Mississauga – our main occupation! Look at our works and write to us!
The working draft includes the following sections:
- the general layout of the site;
- vertical layout of the site;
- dendrological plan with an assortment list;
- breakdown and landing drawings;
- road-tropin network diagram;
- drainage system design;
- irrigation system design;
- lighting system design.
Estimated documentation for the production of works envisaged by the project is not part of the working project and is performed under a separate contract.
Landscape architects working in Captain Handy have higher professional education and possess work skills in all necessary engineering and architectural programs: SketchUp, Autocad, ArchiCAD, 3D Max, Photoshop.
The beautiful landscaping Mississauga is a great opportunity to make your yard much more pleasant!
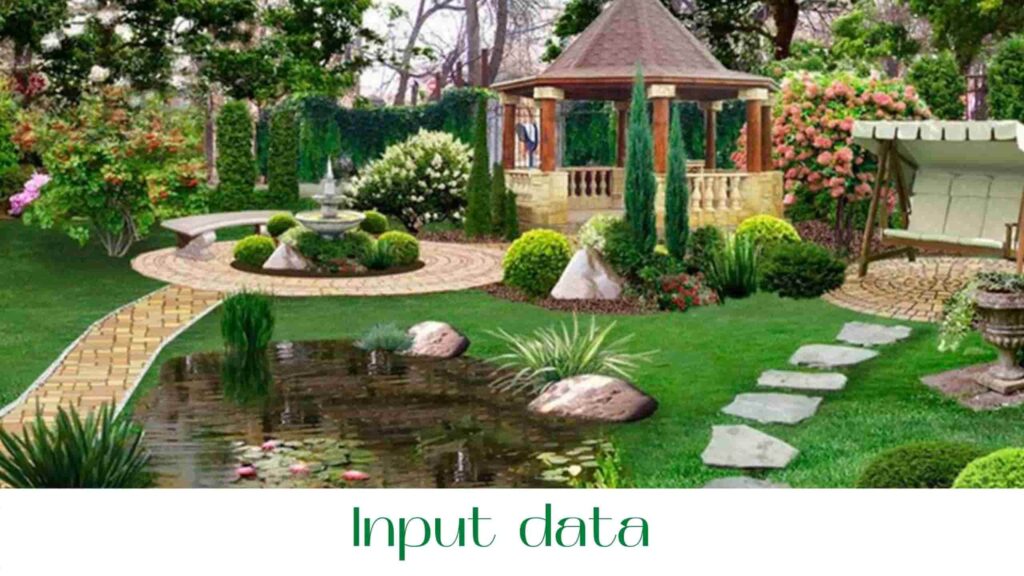
Mississauga Landscape Design
Landscaping Mississauga is not just about planting plants and mowing the lawn. Professional landscaping Mississauga is the creation of a certain style, capable of transforming even an abandoned area and create a single, unique and harmonious style of garden, plants, flower beds, flower beds, plants, ponds and built a house or cottage on your site, taking into account the relief and features of the area. Recently the words “landscape architecture” and “landscape design” are often used as synonyms. However, there is a difference between the two concepts.
Landscape architecture is the harmonious organization of natural space. Design, on the other hand, implies a deeper transformation where the terrain is not just organized but transformed into a new, subject environment. As a result of landscape change, an artificial environment is created,
Designed for human life, although its creation is actively used and natural resources – terrain, water sources, flora, etc. However, some experts still practically do not differentiate between the concepts of “landscape architecture” and “landscape design“, believing that both of these areas solve the same tasks – to organize open spaces and the formation of landscapes, and they are designed to create a comfortable environment for people.
Landscape design of the site in Mississauga aims not only to form a garden style, but also to competently combine plants and construction, so we can distinguish several areas of this art: regular, English, Chinese, Japanese.
Landscaping Mississauga can be a particular case of a more general concept – landscape design.
To create a functional and successful landscape design project, the presence of a developed artistic taste is as important as having the appropriate knowledge and experience. Moreover, the knowledge should be special, including the basics of gardening and engineering. The task of the landscape designer – to achieve in the process of landscape design an organic combination of such components as land, water, greenery.
It is possible to consider as successful the landscape design project at which realization the harmonious parity of all components taking into account size of useful space will turn out. In other words, the basis of the creative part of the landscape design project is a composition. Before creating a landscape project, it is important to consider such details as the position of the site, relief features and soil quality.
Landscaping Mississauga is the creation of an approximate picture of the future territory. Setting specific tasks and a clear vision of what a garden should be like make landscape design easier.
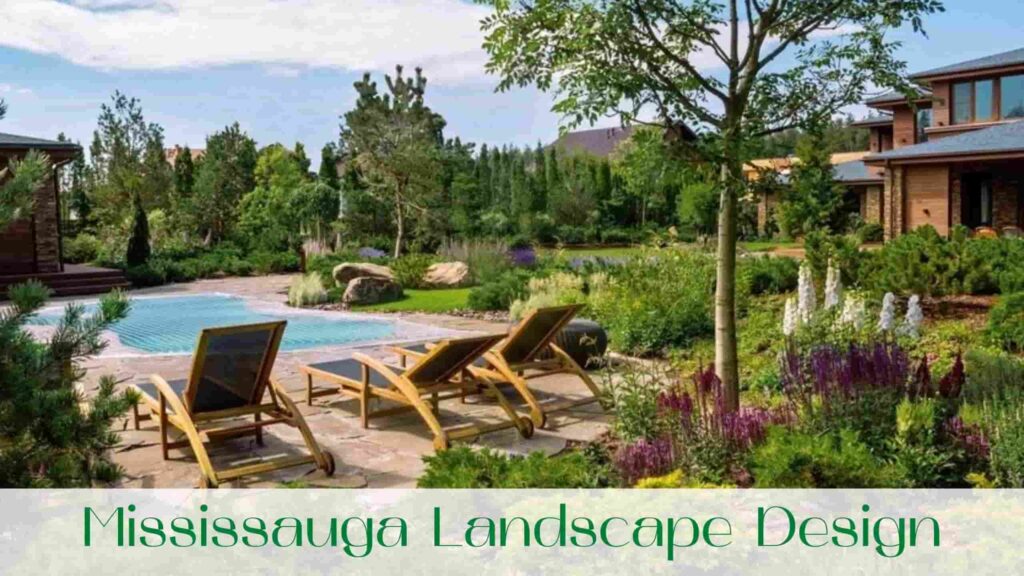
Garden landscape. What to pay attention to when designing the landscaping of Mississauga.
The main task that faces the designer engaged in changing the garden landscape is not so much in the successful placement of individual objects, as in the creation of an integrated compositional project. And this project should rely first of all on the already existing landscape.
Today no one will be surprised by a lonely cottage in the middle of a garden plot surrounded by a vegetable garden, a fruit garden and several typical flower beds. Therefore, more and more homeowners turn to professionals and try to decorate the garden according to the principles of landscaping Mississauga.
Even on the smallest plot, it is better to highlight the different zones and plant plants so that their ornamental qualities are combined with their functional purpose. However, in the simplest and most versatile case, it is not difficult to design a garden yourself. So what do you need to know and pay attention to when creating a compositional complete garden project?
Garden landscaping Mississauga is a beautiful and enjoyable activity that will fascinate you with its process and result.
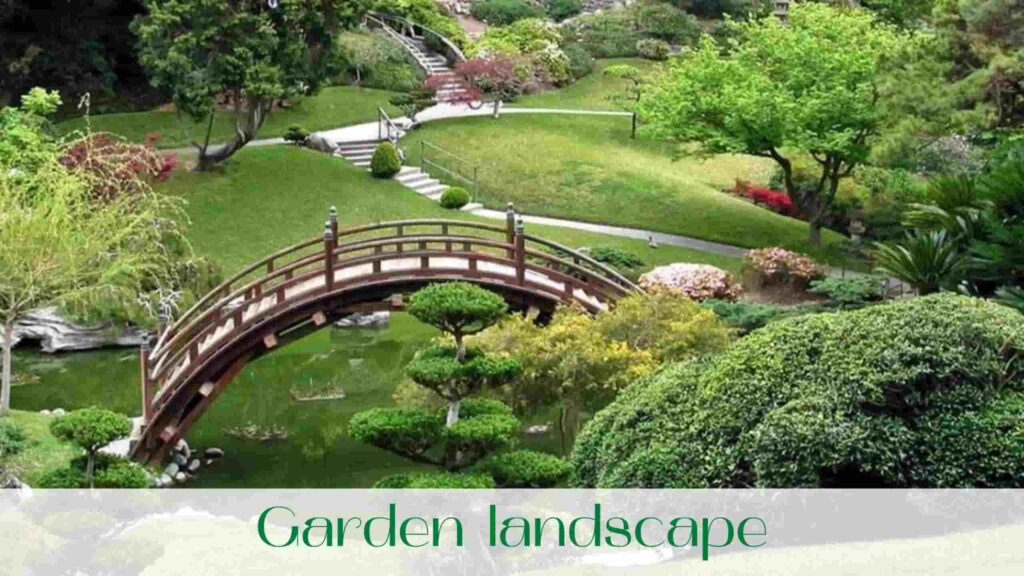
Mississauga Garden Decoration
When you think about designing a garden, you should understand that there are several most common and traditional styles of garden design in the world. Most often apply either classical regular (French) style with characteristic straight and geometrically correct lines, or free landscape (English, Oriental) style with naturally curved natural forms.
By and large, it does not matter which style of design is chosen. Principles of compositional association of the site are universal. And so it is very important that the selected style of garden combined with the appearance and style of the cottage.
Landscaping Mississauga is a profile of our company, which will certainly please with its result!
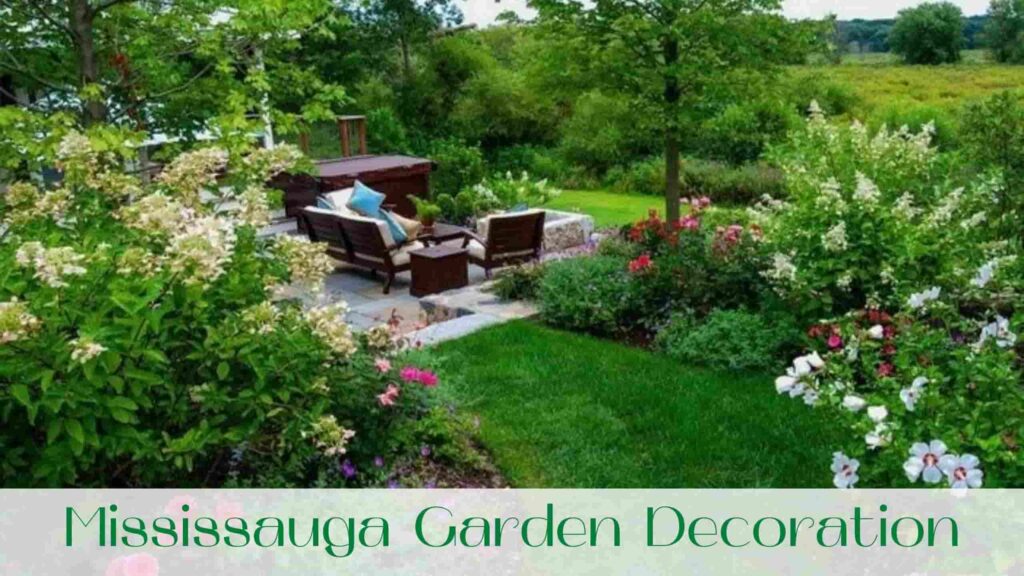
Mississauga Garden Landscape Features
Designing the garden, you need to draw a detailed plot plan at a scale of 1:100 and separately cut out the contours of all objects that are planned to be placed in the garden. These are primarily farm buildings, but also large trees and shrubs (in adult condition). By moving the cut out forms according to the drawn plan, it will be easier to position plants and structures in the best possible way.
Placing these or those objects on the plan, it is necessary to take into account features of an arrangement of a garden on the parties of the world, and also specificity of a surrounding landscape. When planting plants, you should try to shade the resting area from the sun on the south and southwest side and also close the north direction of the garden from the wind.
Unattractive off-site and garden structures as well as objects that have a negative impact (e.g. a motorway) should also be covered with a hedge or densely crowned trees. On the contrary, interesting landscapes with a spectacular view should be emphasized with the help of backstage plants which are planted at the edges of the opening view.
The size, colors and geometry of the garden elements must be combined with each other and the area occupied by buildings or plants must be diluted with areas of free space. It is the general combination of elements in contrast or addition that creates harmony.
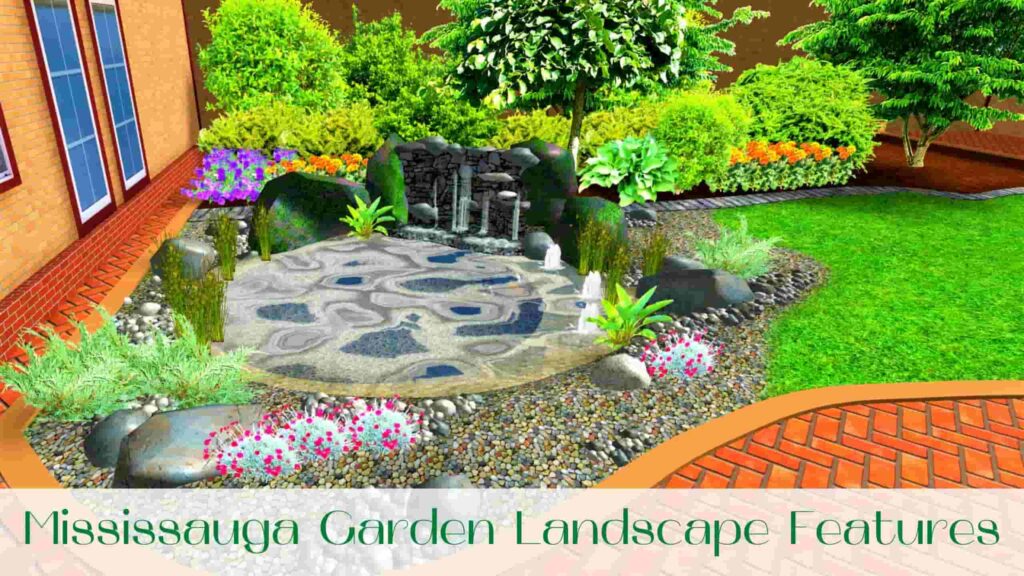
Garden zoning
Any garden area needs to be divided into several functional zones. These can be separate places for secluded or shared rest, work and play areas, a children’s corner, fruit garden and vegetable garden, household area and so on.
The boundaries of the zones are created both with the help of plants (e.g. low flower or shrub edges) and functional elements such as paths or specially placed garden furniture.
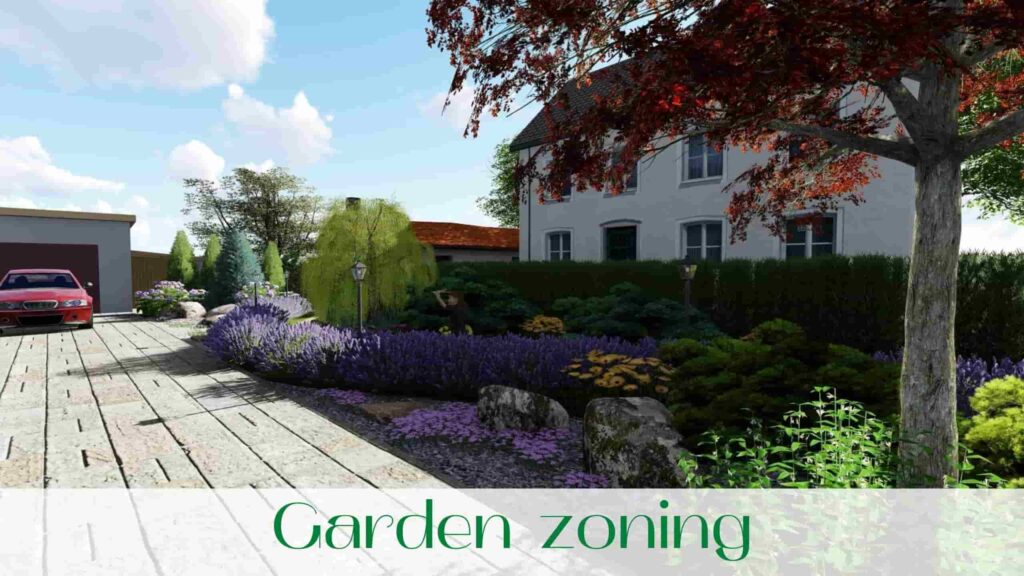
Focus point and viewpoints
In order to form a landscape, as the whole garden, as well as individual zones, it is necessary to understand where human attention will naturally go in this or that place in the garden plot. The Landscaping Mississauga has such a concept as a focal point or viewpoint. It usually becomes a specially selected object – a small architectural form (pergola, gazebo, trellis), an attractive tree or bush, decorative object (pond, mountaineering), etc.
By placing a focal point on the plan, you should try to combine its location with the view positions, which offers a view on an interesting element of the composition. At the viewpoints are usually planned places for recreation with benches or chairs. Or correlate the focal viewpoint with the location of the living room windows, veranda, terrace, etc..
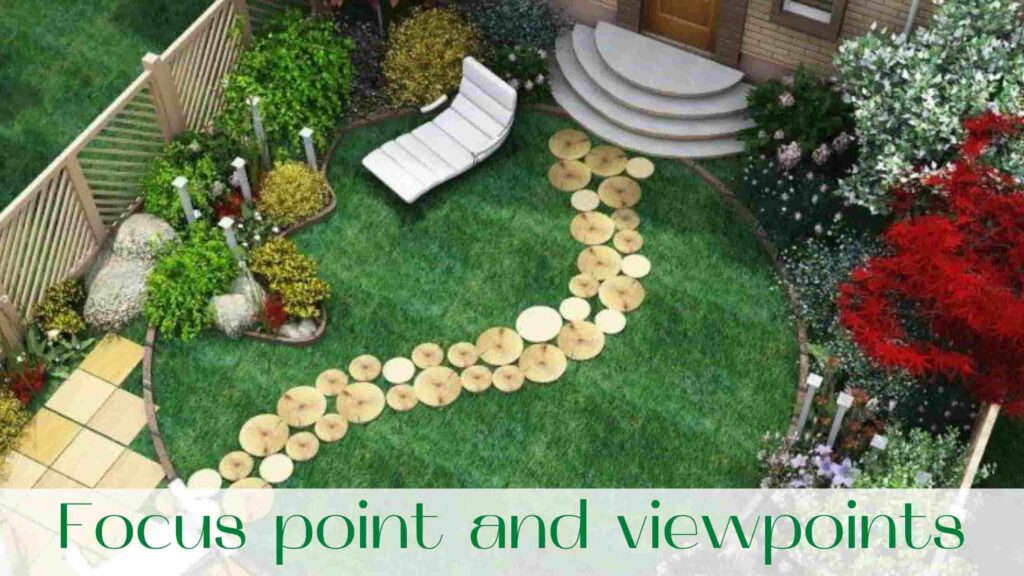
Paths and engineering project
In the final stage of garden planning, a network of tracks and paths joins up the plot. Segments of the main traffic, household and decorative routes are obligatorily allocated. Very often there is one main closed path, which allows you to bypass the whole area around the perimeter.
It is connected to the secondary paths, trying to ensure that the paving does not take up more than 10% of the territory.
And then, taking into account the layout of the main buildings, plants and lanes begin a concrete implementation – thinking out the scheme of lighting and irrigation and detailing the landscaping Mississauga of specific areas.
