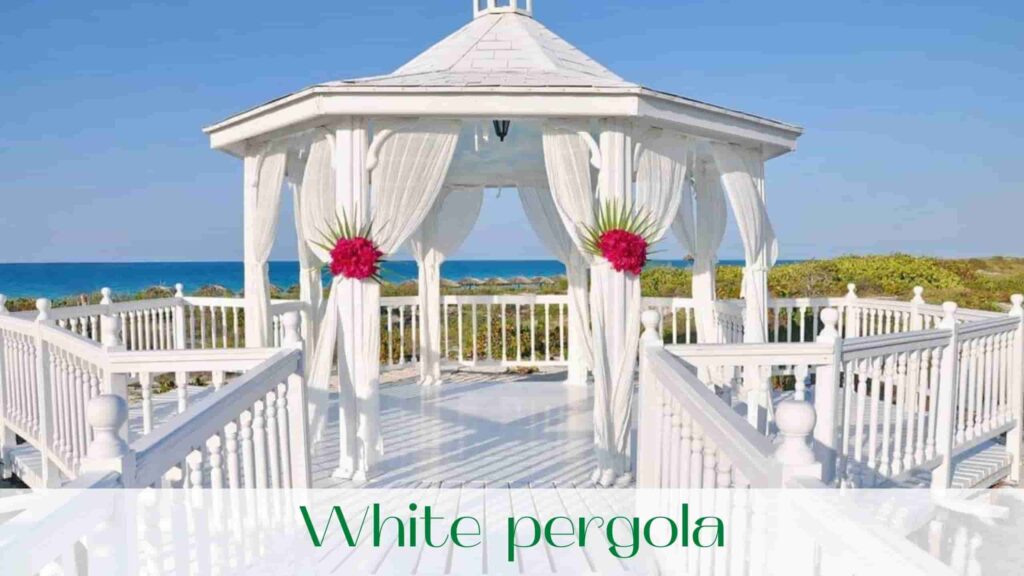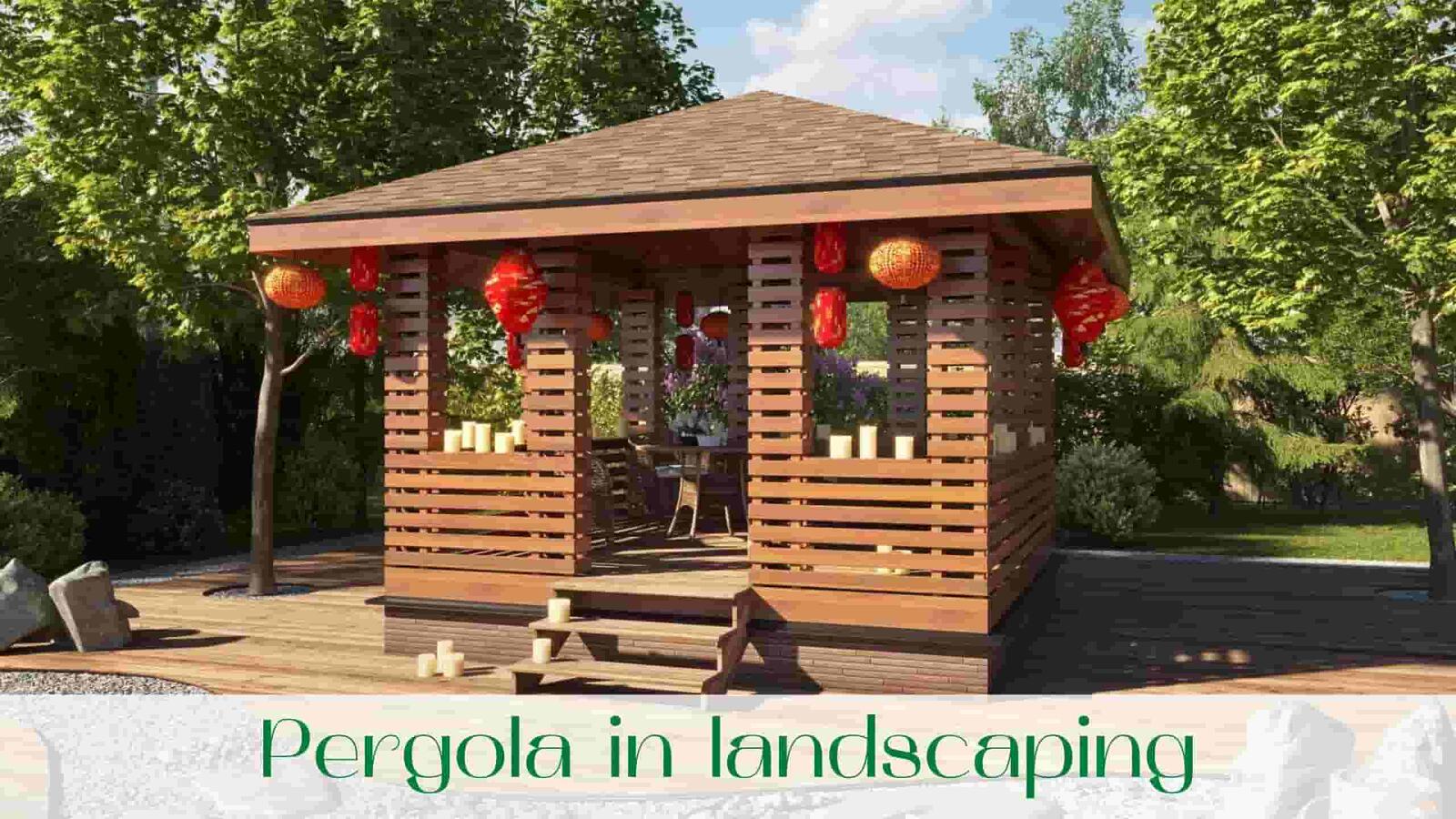
In the field of landscaping, as well as in many areas of our lives, changes are constantly occurring, new trends, preferences and fashion trends. It is not surprising that most owners of private houses and homesteads are trying to decorate their land with maximum comfort, comfort and aesthetics. In this publication we will consider such an element of landscaping as pergola.
Originally, pergola was used as a support for the distribution of climbing plants, most often grapes. Nowadays, this arched structure made of wood (metal, stone and even plastic) is also used as a canopy, pergola, visor over the entrance door and simply as a decorative element of the adjacent area.
Table of Contents
What pergola is made of and how. Landscaping
The following materials can be used in the production of pergola:
- wood of different species;
- metal;
- stone;
- plastic and metal plastic;
- combination of materials.
The undoubted leader among materials for the performance of such elements of landscaping as pergola is rightly considered wood. Not only naturalness, flexibility and availability of raw materials have become the main reasons for the use of natural materials, but also high aesthetic qualities of finished products. Constructions made of wood can be easily combined with any elements of landscaping, buildings, plantings.
In addition, wood can be perfectly combined with other raw materials for the production of original pergolas. For example, the bases of a pergola can be made of stone (in the form of columns), and the bars are made of wood. Or the structure may have wooden supports and a metal lattice as flooring.
At a material choice it is necessary to proceed from the made (or supposed) image of a site, its stylistic execution and financial investments into the project. So, what tasks can perform pergola on the country site or in the yard of private homeownership:
- the design may be necessary to correct the growth of climbing plants;
- may act exclusively as a decorative element of the landscaping, decorating the image of the garden area or backyard;
- with the help of a pergola it is possible to “disguise” technical structures which are unsuccessfully taken out of the general picture of the design (barn, garage, poultry house, etc.);
- with the help of such structures it is possible to zonate the area;
- with the help of a pergola installed for the growth of climbing plants, it is possible to create a kind of “green corridor” from one structure (or an important landscape design object) to another;
- the pergola can be a place of rest and privacy, because the mill is a place where the trees and shrubs can grow. is a source of coolness and shade in the area (arbours, awnings);
A pergola placed in front of windows creates shade for the southern part of the house or any other structure (canopies).
If pergola is designed to support climbing plants, then on the one hand the structure should look easy, but on the other hand it should be strong, stable and reliable enough, because the branches of some plants weigh several kilograms each.
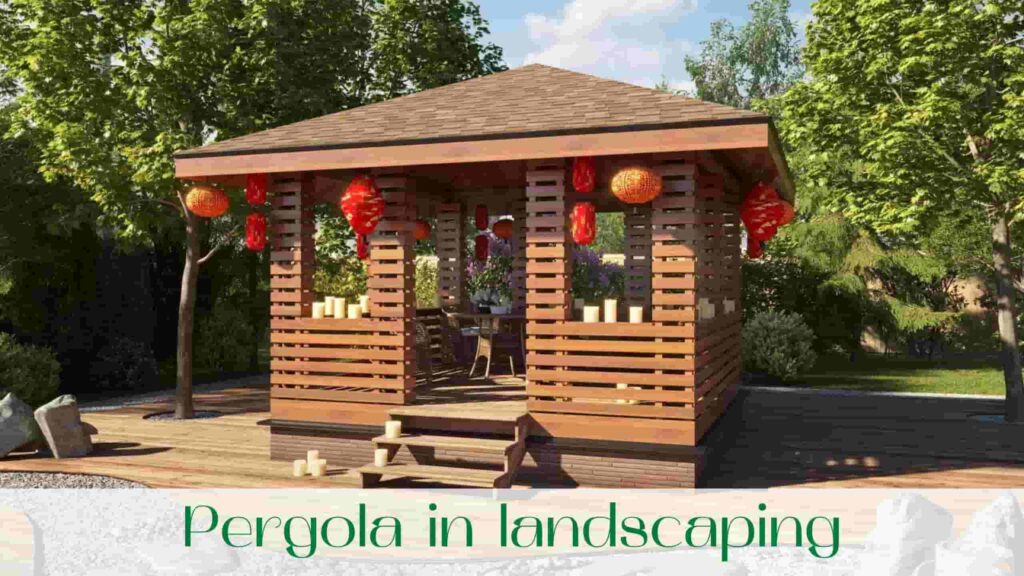
Pergola in landscaping – variety of construction
Pergolas are distinguished not only by the type of material used for construction, but also by the type of construction itself:
- pergola is an awning. This type of construction is most similar to a canopy, but instead of a solid roof – a row of laths, bars or a grid. This type of construction can protect from the sun, but not from rain. It is installed as a free-standing structure, and can be adjacent to a larger building – home, summer kitchen, veranda, bath;
- a pergola screen. It is used to create a shady place for seclusion. The structure can be used as a zoning element;
- pergola visor. From the southern countries this trend has come to us – a device that helps to create shade near the windows of the southern side of the building;
- a pergola corridor. As a rule, the structure is used to create a green tunnel – curly plants create an excellent shade by relying on the elements of the pergola.
All constructions of pergolas can be conventionally divided into two large groups:
- separate facilities (standing apart from buildings);
- adjacent buildings (usually part of the house, veranda or other buildings).
When choosing a pergola design, it is important to determine the correct size. Too large a structure on a small plot of land would look ridiculous, too high to create little shade, and too small may not be able to withstand the weight of curly plants. But everything depends not only on the size of the land or yard, but also on the scale of other structures participating in the landscape ensemble – from the main building to swings or alpine hill.
Pergolas can be square and rectangular, arched or with inclined execution of overlapping. The choice of shape depends on your personal preferences and the execution of other elements of landscaping, the size of the pergola itself and the building to which it can be adjacent, if not a separate structure.
Arched pergolas are more complex and expensive to produce, but their appearance compensates for any costs. After all, this is how the first constructions of this type of landscape structures originally looked. Elegant curved ceilings will decorate even the most ordinary design, giving the whole ensemble a raid of unobtrusive luxury, elegance and status.
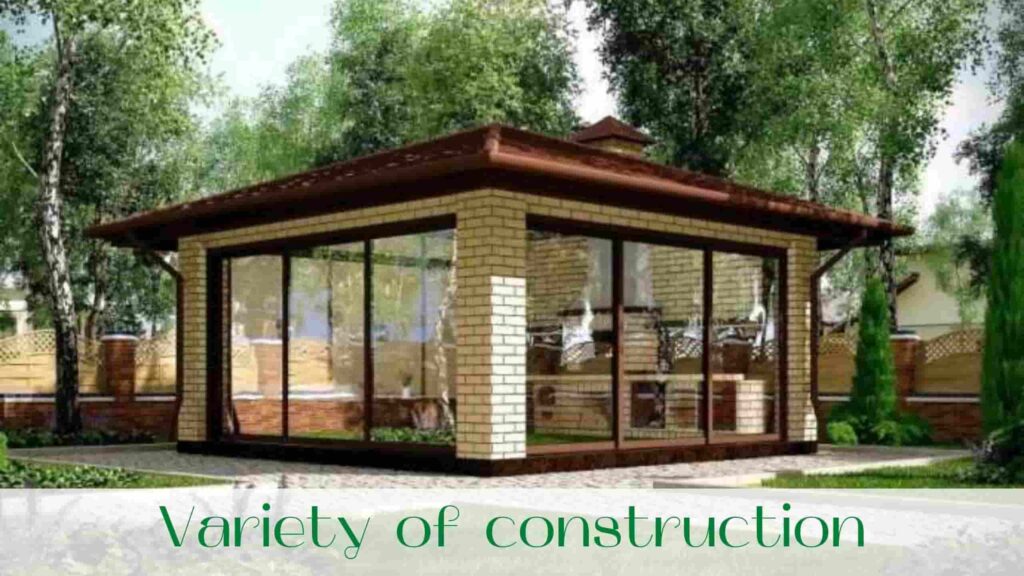
Where to set the pergola
The place where the pergola can be installed is primarily determined by its functional load. It is necessary to decide whether the construction will be part of the decorative component, whether it will become a support for climbing plants or will create a shade as a canopy, a pergola, “green corridor”. Also, the location of the pergola is influenced not only by the size of the land plot (yard), but also by its layout.
One of the most common variants of installation of a pergola as a freestanding structure is connected with the organization of a place for meals in the open air. Agree that it would be strange to have your own yard or plot and not be able to gather the whole family for lunch or dinner outdoors. Of course, pergola will not protect your dining table from rain, but it will save you from the scorching sun.
An equally common option for mounting a pergola is adjoining the structure to a main or secondary building. Most often the pergola acts as a canopy or a large visor, which is an extension of the house (less often – summer kitchen). With this arrangement it is possible to organize a place for meals or a recreation area directly near the house, which simplifies traffic and is ideal for homeowners with small plots of land or backyards.
Pergola may not be a part of the house, nor an extension of the house, but it can be located in close proximity, for example, on a wooden platform attached to the main building. For many homeowners, this option of arranging a place to relax, eat and barbecue is the most convenient in terms of layout and movement between functional areas.
A place for a barbecue and other options for cooking on fire is the pride of any homeowner with a plot. The ability to prepare meals outdoors is just as enjoyable as absorbing them. Pergola barbecue area can also be an excellent component of landscape design for shading and partial cover.
Pergola will look great both in the company of a compact barbecue grill and a large outdoor oven.
The poolside seating area needs shading. Even a small pergola will easily fit garden furniture for relaxation – trampled or sun beds, armchairs or a small sofa. You can rest by the pool without fear of sunstroke.
But the space under the pergola will be fully ventilated, which is not to say about the pergolas.
In the area of pergola can be used as a zoning element, separating flower beds from the work area. If you want to plant plants that like shade, the pergola can be used as a structure for shading the area. You can also mark and hide a playground, swing or bar from the sun.
Similar techniques can be used even in the small backyard of urban private homes.
Pergola can be part of the balcony on the second floor of the private homeownership. If the balcony is located on the south side of the building, then most of the day the sun will shine mercilessly not only in the recreation area, but also in rooms through which you can reach the open terrace of the upper floor. Some shading of the balcony and windows will provide a light but strong pergola structure. Its style of execution and colour scheme should coincide with the general palette of the building facade.
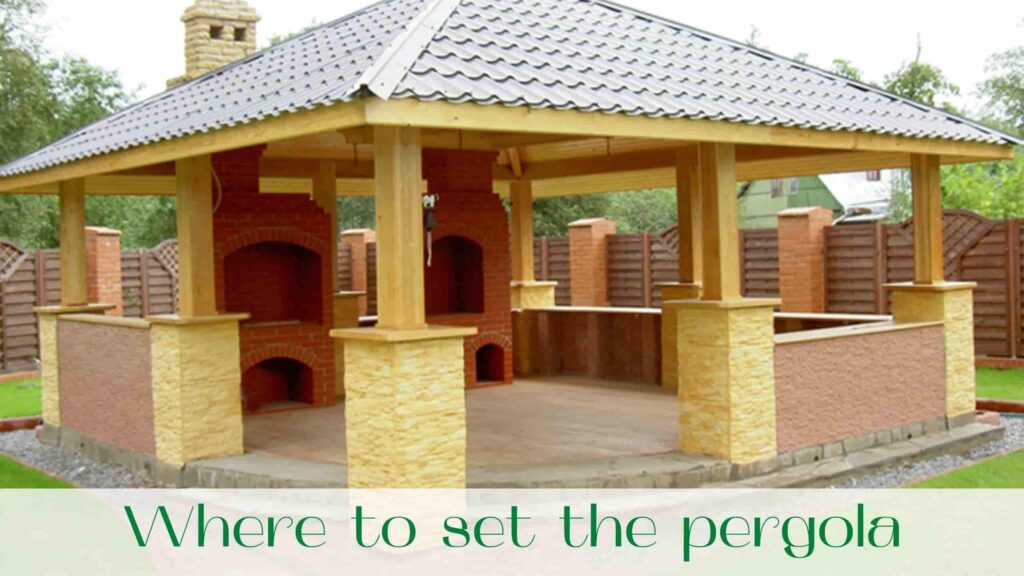
The choice of color. Pergola
The choice of colour for the performance of the pergola is influenced by the general picture of the landscaping and the colours used for other elements of the landscaping (main building and additional buildings). It is important to decide whether you want your pergola to stand out against the general background of the adjacent area, be a kind of accent, or whether it should blend in seamlessly with the image of the site, separating the general color scheme.
Most of the design options for any wood landscaping involve the use of its beautiful natural pattern. After all, what can be better and more beautiful than the natural color of wood? Especially if other elements of buildings and structures are made of similar material.
Certainly, constructions from a tree do not remain unprocessed – they are covered with special antiseptics and the varnishes preventing rotting and dampening of a material.
The snow-white pergola design looks luxurious against the background of bright greenery of trees and bushes, lawns and flowerbeds. The light and pure image created by the white surfaces of the structures (including the pergola will be in the center of attention) will give a festive, solemn, ornate look to the whole landscaping of the site.
Choosing a color solution for pergola you can also choose a combination of colors and textures. If your construction is made of different materials (wood + metal or stone + wood), it is logical to use different colors for each type of raw material. Specialists recommend using no more than two options.
For example, snow-white columns can be perfectly combined with any color of wood on bars and beams. And dark metal supports can be perfectly combined with wood of bright shades.
The contrasting choice of colours (black, dark grey, dark chocolate) is perfect for highlighting the construction on the general background of the site. Dark pergola will look especially spectacular in the company of garden furniture of the same shade. Or you can combine a contrasting dark tone with the colour of the fence, low fences or flowerbed edges as part of the facade finish of the main building (rain plums, canopy above the porch, steps or front door).
