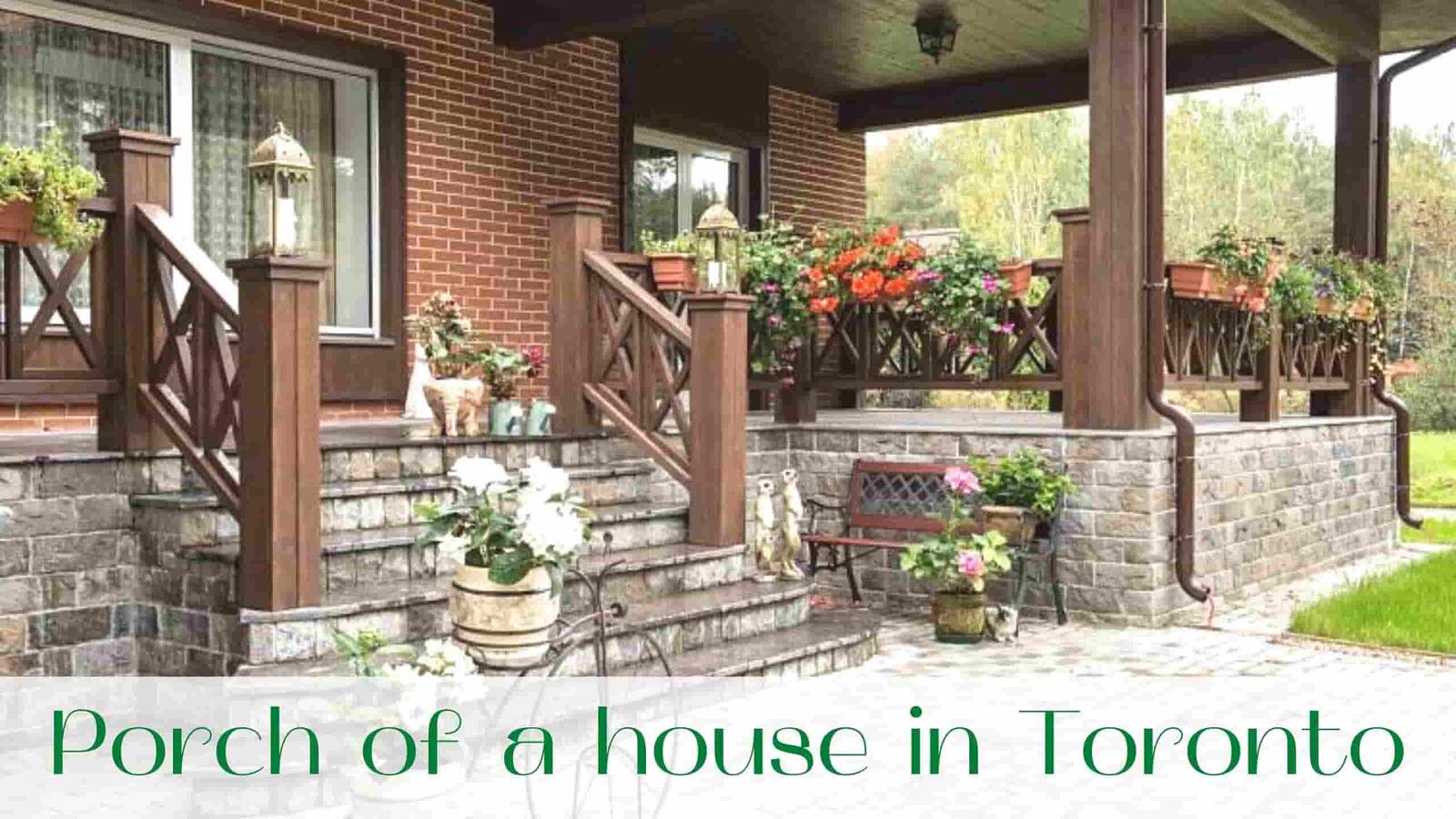
The porch in Toronto is the “business card” of the building, the first thing that guests see at the entrance to the house, so the design of this element of the residential building should be approached with all responsibility. In this article we will tell you what are the varieties of porch, how to choose the most appropriate material, share original ideas for decoration.
Porch varieties
Depending on the material used in the manufacture, the porch can be divided by:
- metallic porch;
- wooden porch;
- brick porch.
In terms of design, there is a porch:
- attached;
- built-in;
- ordinary.
Porch of a house in Toronto can be in various shapes, rectangular, semi-circular, or round. Depending on their own preferences, home owners can make the porch part of the patio, or use a canopy.
When choosing the type of porch, you should take into account the general style of the building, so that the structure looks harmonious with the residential structure. Also, do not forget about the convenience, comfort of movement. Do not save space, the span should be free, and the steps are not too steep.
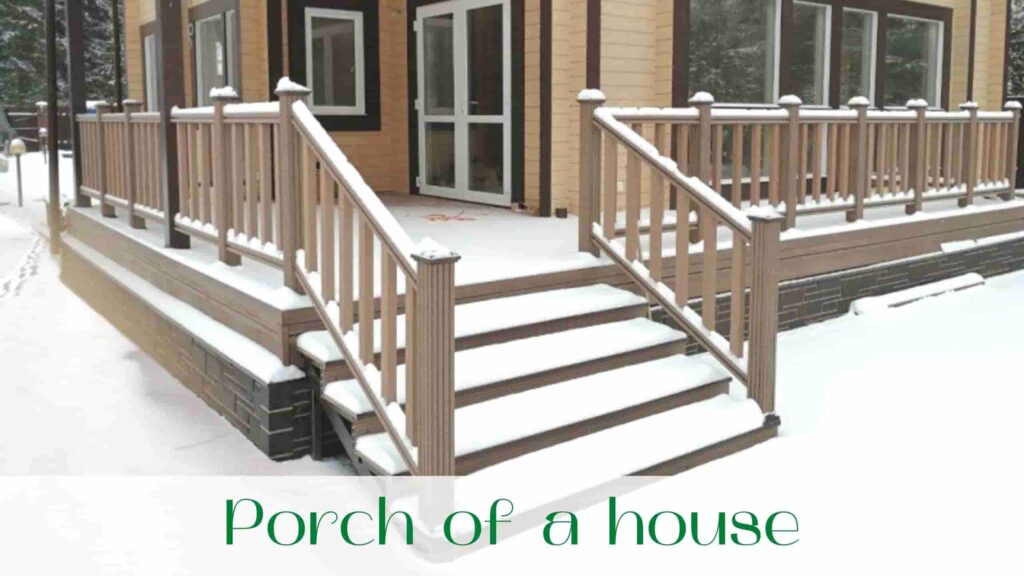
Table of Contents
Wooden porch in Toronto
The wooden porch in Toronto is the most current option among private property owners. Its main advantages include aesthetic appeal and practicality. If properly manufactured, installed, the porch will serve for quite a long time.
If desired, wood can be supplemented with stone elements.
There are various options for the construction and design of the wooden porch. It can be:
- open area;
- a structure with small fences at the edges;
- an enclosed structure, which can be used as a place for rest.
It can be used as a material:
- cylindrical logs;
- beam;
- laminated wood.
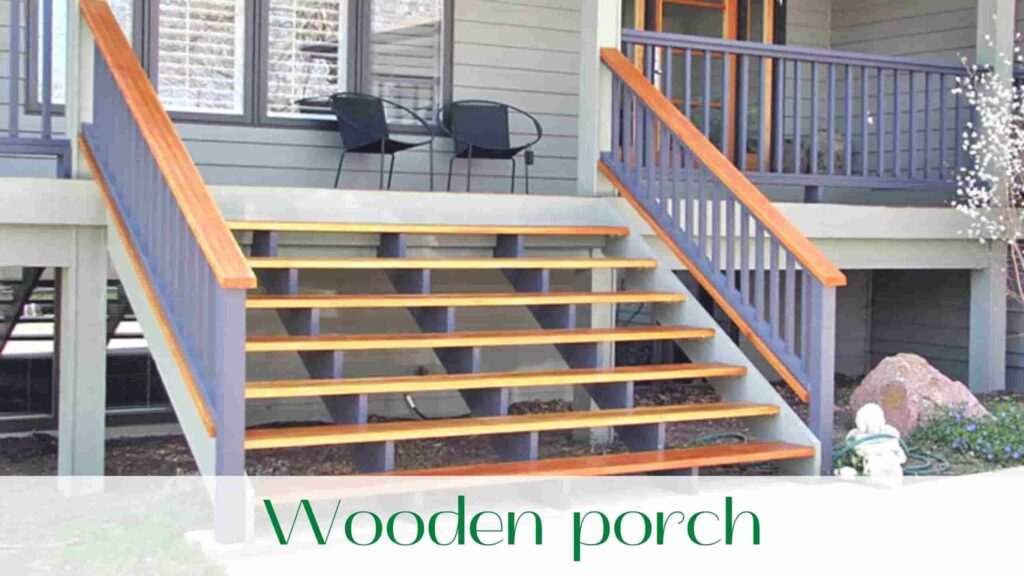
Concrete porch in Toronto
Concrete is a universal material, the advantages of which include reliability and reasonable price. Concrete porch in Toronto can be repaired over time, supplemented with decorative elements, decorated with tiles, paint, finish with stone and so on.
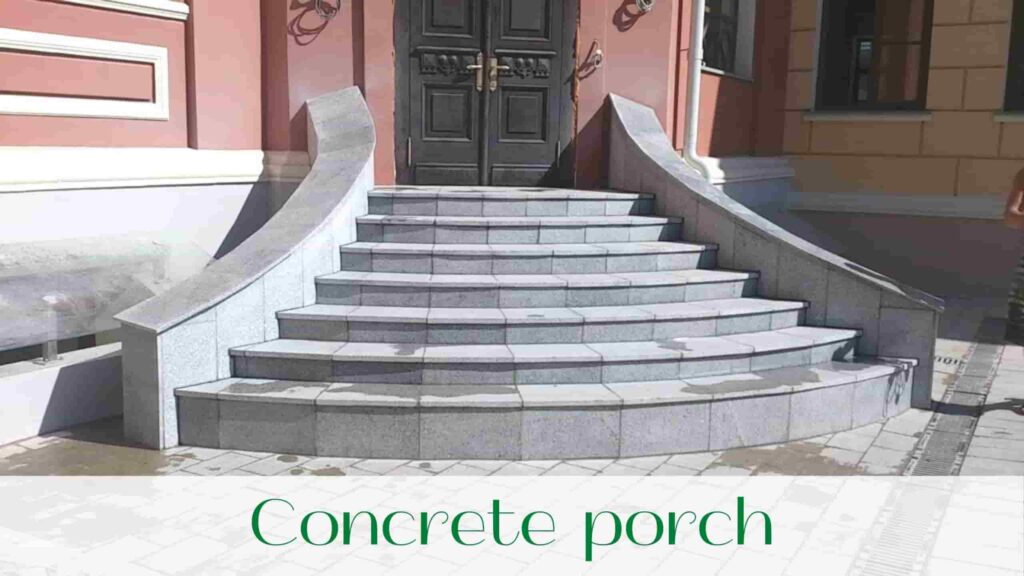
Brick porch in Toronto
A brick porch in Toronto is considered a reliable solution for designing a private home. The installation of the structure should be trusted professionals who know all the nuances of the work. In most cases, the base of a brick porch is concrete.
Other materials, such as tiles, can be used to cover the steps. A brick staircase can be equipped with railing. A canopy can be installed to protect the integrity of the structure.
A brick porch with an awning is an attractive architectural solution. For the manufacture of the canopy can be used different materials: metal, slate, polycarbonate, wood.
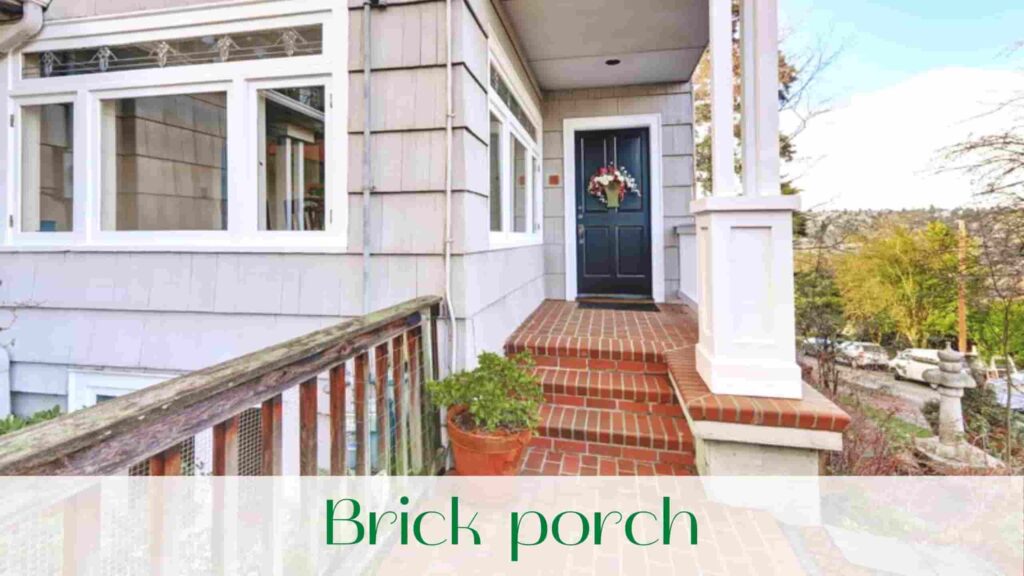
Metal porch in Toronto
The metal porch in Toronto attracts with its originality. The main advantages of such structures include an increased level of strength, long service life. The disadvantages – exposure to corrosive processes, the risk of injury in the winter period.
Beautiful looks metal porch with forged elements, the only drawback in this case – a high price.
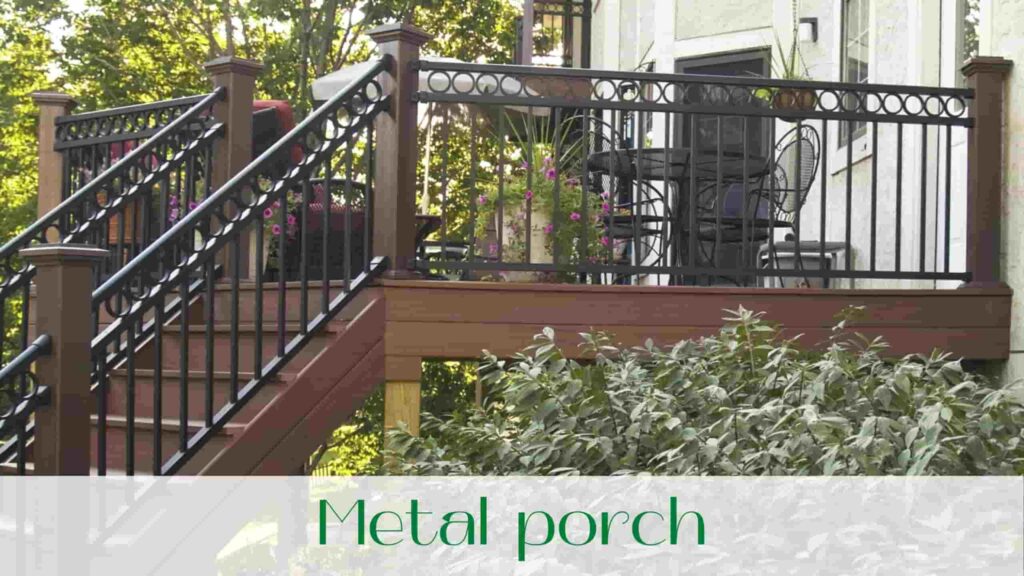
Read our blog!
Award-winning Landscaping Company
CONTACT US TODAY
for a Free Estimate!
Contact us and speak with one of our service professionals to schedule a visit today!
GET A FREE QUOTE