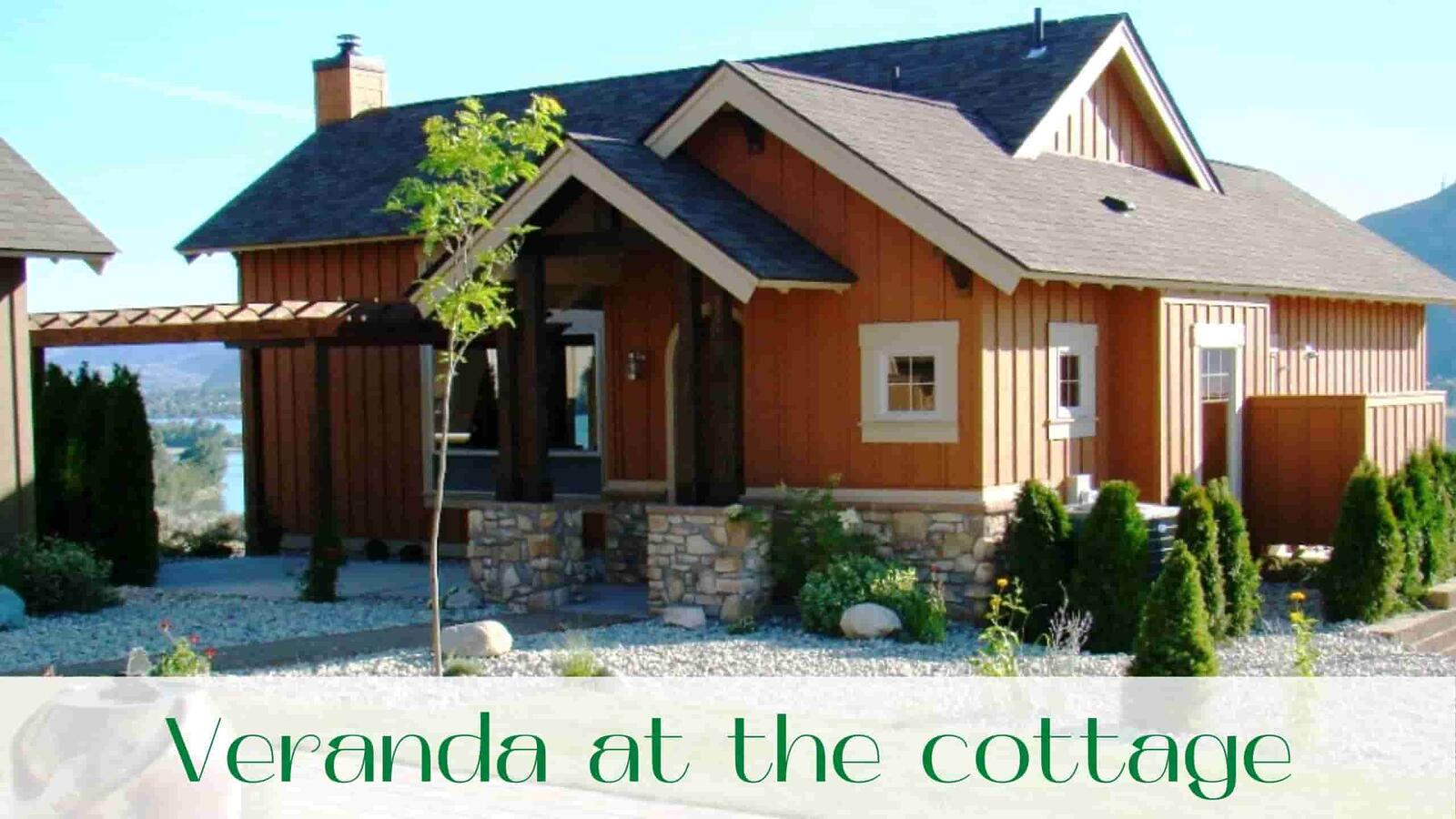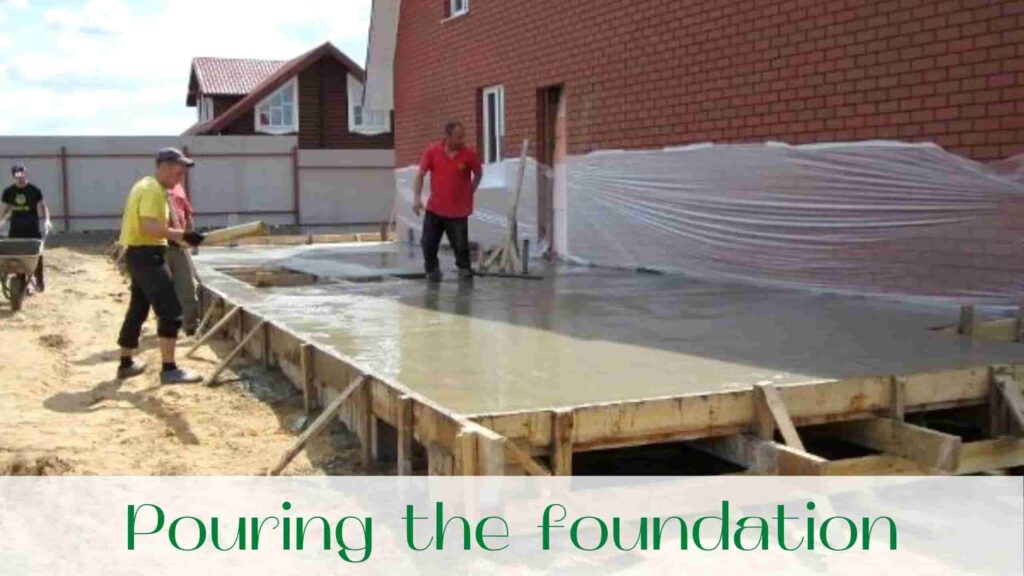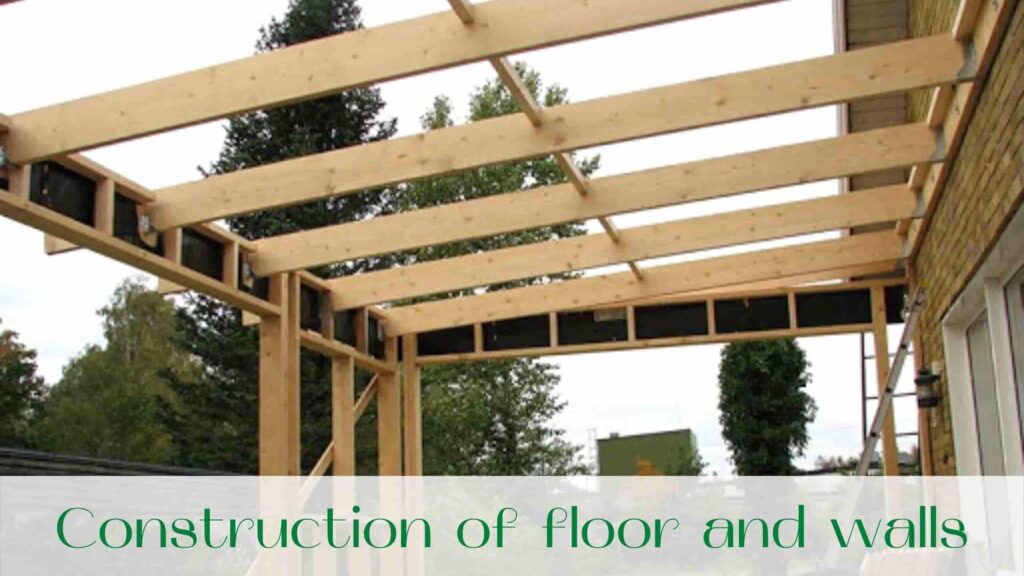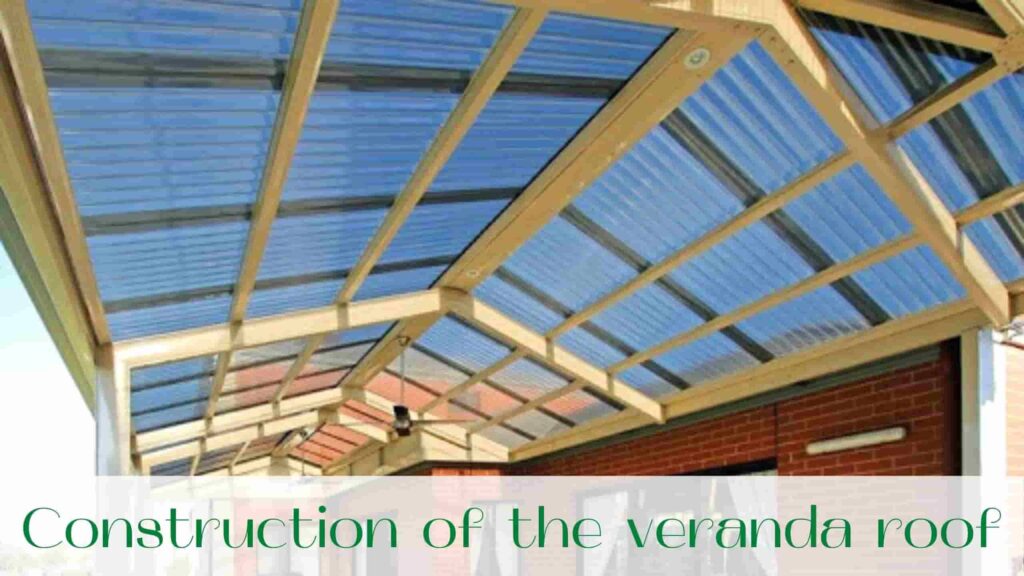
The cottage is a great place to relax on a weekend or holiday. Building a veranda can become a dining room in the open air, and if it is heated, you can use the room all year round.
There are several varieties of verandas, and the simplest of them is considered an open structure. It consists of a canopy in front of the house entrance, a platform and a fence.
Closed verandas imply the construction of walls with partial glazing instead of a fence. The so-called French veranda is a building with all-glass walls, from floor to ceiling.
Pouring the foundation for the veranda
Work on the veranda will have to start with the casting of the foundation. His choice is determined by the same considerations as the construction of the main house:
- by the weight of the construction;
- the type of soil itself;
- the depth of soil freezing and the proximity of groundwater.
Most often a column base is arranged. It is the best choice for lightweight wood structures. If you are planning a closed veranda, and also with brick or block walls, it is better to stop at a strip foundation. It will cost more, but will facilitate further construction, and will last longer. It will be a floor support.
With movable soil for the veranda will have to make a pile base. It consists of steel rods hammered into the ground for several meters. The structure can withstand tens of tons of cargo (which is more than enough) and is also cheap in terms of material costs. However, it requires the rental of special equipment for its installation.
The procedure for performing work on the veranda foundation is as follows:
- Dig a trench around the perimeter of the building (for belt support) or a hole under the pillars. In both cases, a depth of 50 cm is sufficient.
- Crushed stone and sand layers will be poured on the bottom, each 10 cm thick and carefully tamped.
- The formwork will be installed, with the sides to be 20-25 cm high above the ground.
- The resulting cavities are poured with concrete.
Drainage channels are dug around the supports to drain water. The ground is removed 25 cm deep and about one meter wide, and the resulting cavities are filled with sand, expanded clay or fine crushed stone. From above, everything is covered with earth.
Construction of floor and veranda walls
Usually the aboveground part of the veranda is built of wood. It’s simple and fast, and it’s profitable. Working with wood does not require any special tools. Of the different types of wood, pine is the most suitable. It is cheap, but at the same time quite practical. Treatment with antiseptic will help protect it from fungus and harmful parasites.
The first thing you have to do is lay the floor. To maintain the stiffness of the flooring, the supports should be placed underneath each meter. The easiest solution is to place the columns with the required pitch right on the ground. So that the water does not stay on the floor later, you need to give the floor a slight slope from the house.
Please note! If a warm veranda is planned, the floor should be insulated. For this purpose, 50×50 or 50×80 mm thick beams with an offset of 50 cm should be fixed over the lower deck. Any suitable thermal insulator is fixed between them, and a clean floor is already laid on it.
Veranda wall construction options can vary greatly. In the simplest case, it is a light fence enclosing the veranda around the perimeter. In more complex variants low walls of wooden frame shields or even bricks are erected. Both are the basis for the installation of window frames. If the annex is supposed to be heated, it makes sense to put single-chamber double-glazed windows, and the walls below are additionally covered with insulation, such as foam plastic, and a decorative coating like siding.
An interesting type of closed structure is the French veranda. Its walls form solid metal-plastic double-glazed windows, sometimes bent in the form of a half arch. It is difficult to make such a structure with your own hands. It is better to order the manufacture and assembly at the appropriate firm. Installation will consist of installation at the corners of support poles and fixing the frame.
Construction of the veranda roof
Traditionally, two types of roofs are erected over summer extensions: either flat or pitched, with a slope angle of at least 25°. However, even a flat roof is desirable to give a small slope, about 5 °, so that rainfall does not stay on it.
Roofs for the veranda, as a rule, are supporting, that is, their supporting beams are supported by pillars made of brick or wood. On the other hand, they are fixed to the wall of the house with the attached bar of the same cross section, usually 50×50 mm.
Floor lags (for flat roofs) or rafters (for pitched roofs) are placed between the support beams.
The waterproofing is spread over the wooden “skeleton” and any suitable roofing material is fastened using purlins.
On the inside, the roof is also insulated and covered with a decorative coating. And the thermal insulation is most effective for pitched structure, and with flat roof insulation the reduction of heat loss is no more than 20-25%, regardless of the material.
Read our blog!
Award-winning Landscaping Company
CONTACT US TODAY
for a Free Estimate!
Contact us and speak with one of our service professionals to schedule a visit today!
GET A FREE QUOTE


