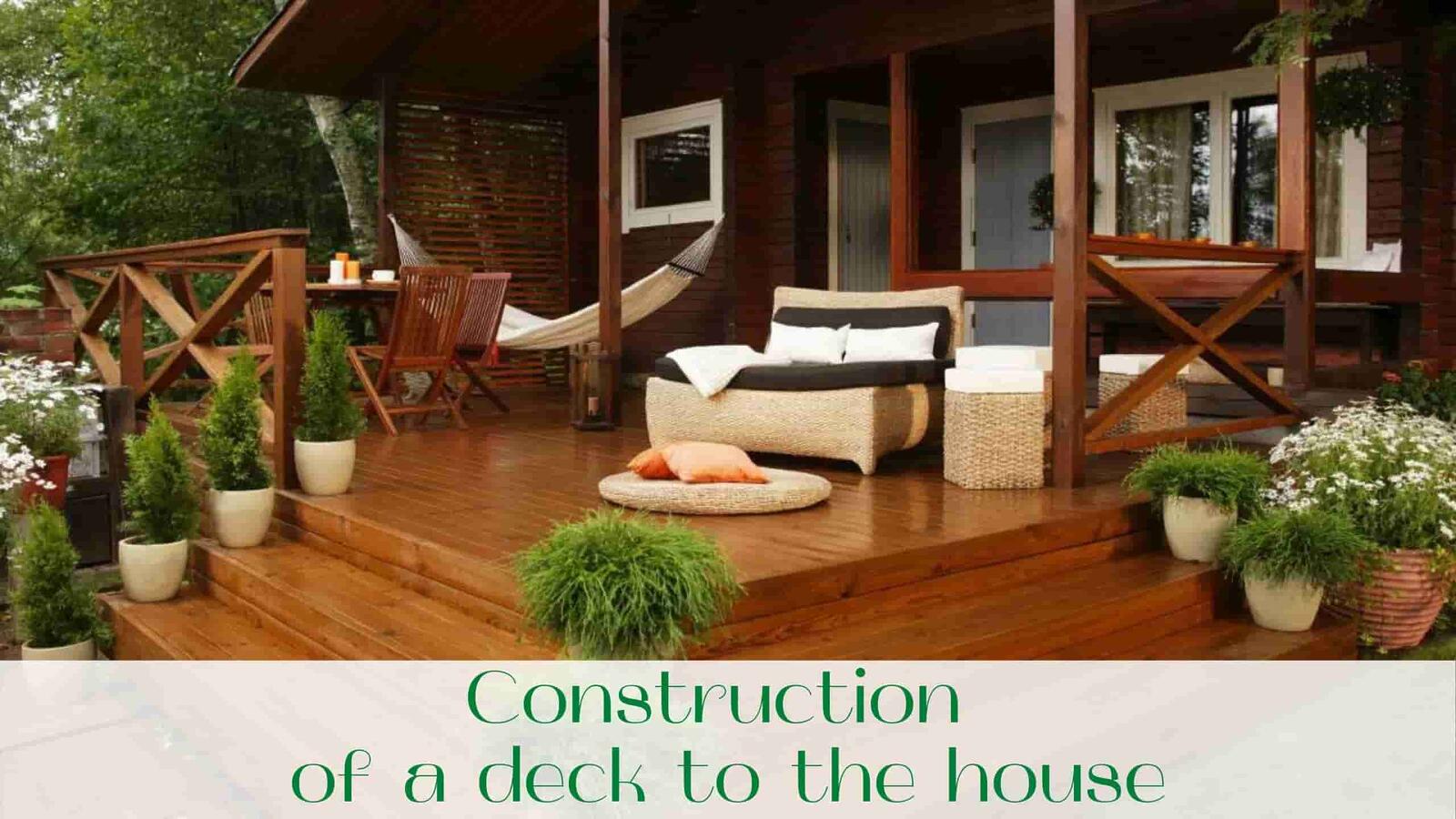
Often homeowners think about the need to have a terrace or veranda in the house after the construction is completed. In this case, the deck is most often planned as a place to relax and gather friends, rather than a living room. To perform such an extension to the house is not difficult, but it is necessary to comply with the nuances of construction of a deck in Toronto, remember about the peculiarities of building a structure near the already completed structure.
More detailed step by step instructions for the construction of a deck to the house will be discussed in today’s article.
Table of Contents
The nuances the construction of a deck in Ontario
Any construction object has its own peculiarities of construction. Construction of a deck in Ontario is no exception, especially if it is not a stationary structure, but an addition to an existing house. To begin with, I propose to understand the intricacies of building a terrace adjacent to the house.
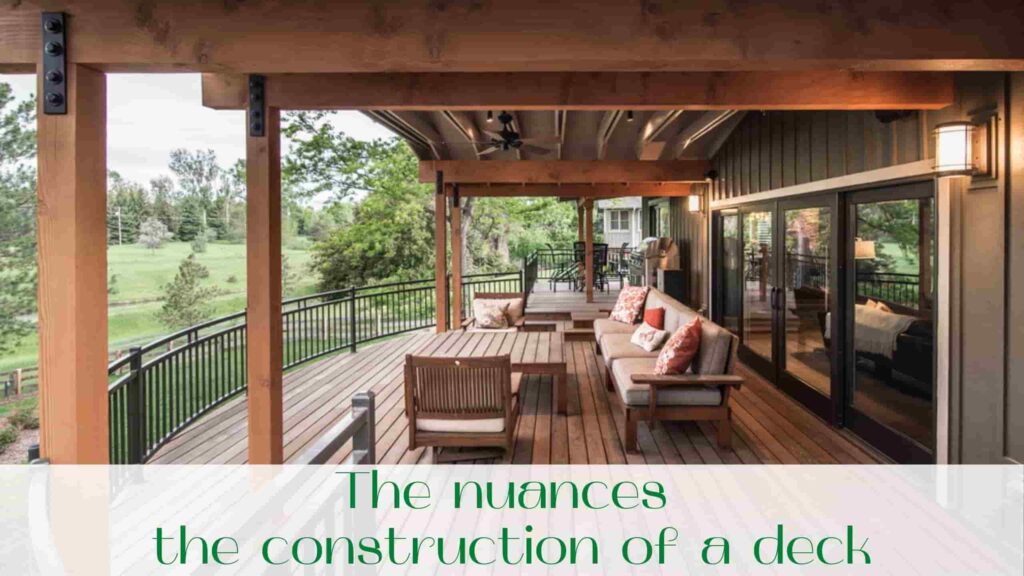
- An extension to a house must necessarily include a separate foundation. The foundation of the extension performs several functions, it distributes the weight of the terrace evenly, in addition, if the terrace is left without a foundation, sooner or later, the house and the deck will start to move relative to each other, which will lead to premature wear and destruction of the walls of the structure.
- In order for the extension to be a full-fledged part of the house, the terrace foundation does not stand apart from the house, but has attachment points to the foundation of the main structure. A little below, it will be written in more detail how this happens.
- Depending on the chosen type of terrace, it is possible to reduce the negative processes of “lapping” of the two buildings. So, a deck set on the side of the house will be less stable option than a deck, girdling the façade.
Before starting to build a deck, it is necessary to analyze and answer several essential questions, among which are:
- deciding on the materials from which the terrace will be made, as well as calculating their quantity;
- planning the entrance to the deck: from the house or from outside, too, a door will be installed;
- the appearance of the deck.
By default, it is considered correct in terms of design to erect a terrace from the same materials that were used to build the house. However, imagine the project visually, and do not be afraid to experiment: a terrace for a brick house is not necessarily built of brick, such a structure will lose airiness and lightness of perception.
Types of decks
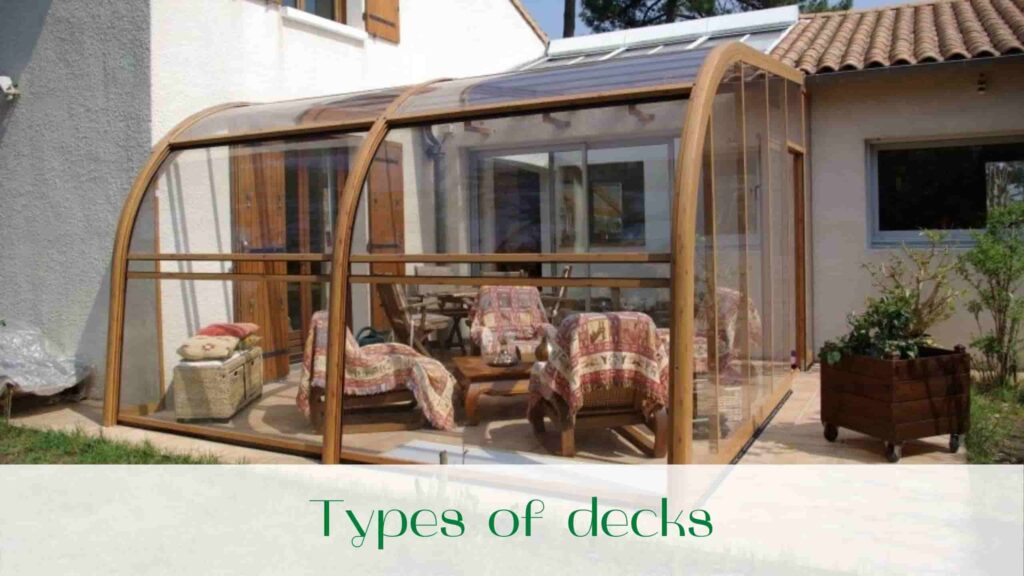
Among all the classifications of attached decks, it is most important to choose whether you are going to build an open or closed deck. The features of constructing an outdoor deck include:
- It is the simplest structure that will require the easiest and most accessible foundation, a minimum of time, and the final structure will be a place of rest for every member of the family.
- The optimal height of the deck floor above the ground is 20 cm.
- Carry out the floor of the deck of rough building materials, and provide a slight slope of a few degrees outward from the house. This nuance is necessary to prevent water retention during rain and slippery surfaces.
- An open deck provides for the installation of a fence or railing, the height of which should be at least 1 m.
- The form and location of the deck in relation to the house – a matter of wishes and personal preferences, but remember that the rest will be better if the exit from the terrace will be made to the pond, pool or in the direction of the forest.
When building an enclosed deck, there are also a few important features to consider:
- An enclosed deck, unlike an open one, on the contrary, is aimed at solitude, comfort and peace with yourself or in the company of close friends. Do not place it on the side of the front entrance or the noisiest part of the site.
- If you want to use the house and the deck in winter, think about the insulation of the deck, it is easier to carry out during the construction than after its completion.
- Enclosed terrace should be light and spacious, for this purpose, use the competent glazing terrace. Wood or plastic frames will do, use glass, double glazing or polycarbonate. But also provide quality shading of windows, especially if the deck will be used as a study or bedroom.
Construction of a deck
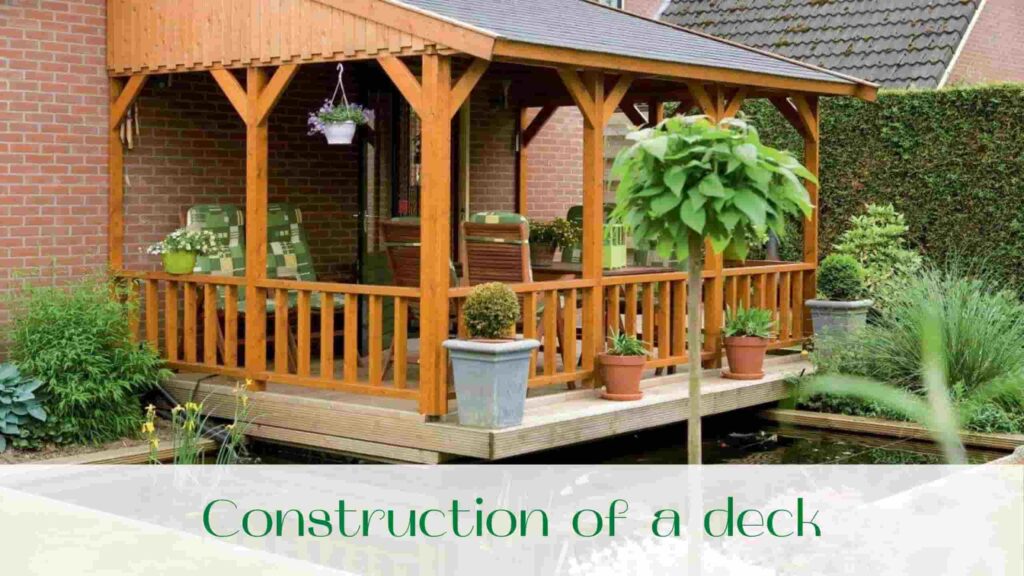
Preparatory work
Before you begin construction of the deck, you must perform several important steps, without which the successful completion of the idea is impossible.
- Make a construction project. The drawing of the deck, as well as the design project – this is a fundamental step, it is with this step you need to start implementing the idea. Construction design will help you visually visualize the future construction, calculate the amount of material needed, as well as see and correct possible shortcomings and mistakes before the work begins. In the design, it is important to consider the type of deck you choose, the number and location of exits, and how you want to finish.
- Obtain permits. Since building an addition to the house is a remodeling of the house, all changes should be documented and formalized, so that later there will be no problems in the event of selling the house.
- Decide on the type of material for the deck. The most economical option is metal posts and plywood cladding, a more presentable way – the use of bricks, glass or polycarbonate.
- Purchase the materials in the required quantity. Before you start construction, treat the building materials with the necessary mortars, after the construction is completed this work will be more difficult to do. Metal structures require protection from corrosion, wood – cover with antiseptic, which will protect against moisture and the detrimental effects of soil and environment.
- Prepare the site and house for construction. Remove debris, level the ground, remove stumps from trees. Remove the canopy from the house and dismantle the porch if the deck addition to the house is planned on the side of these structures.
The process of construction of a deck in Toronto
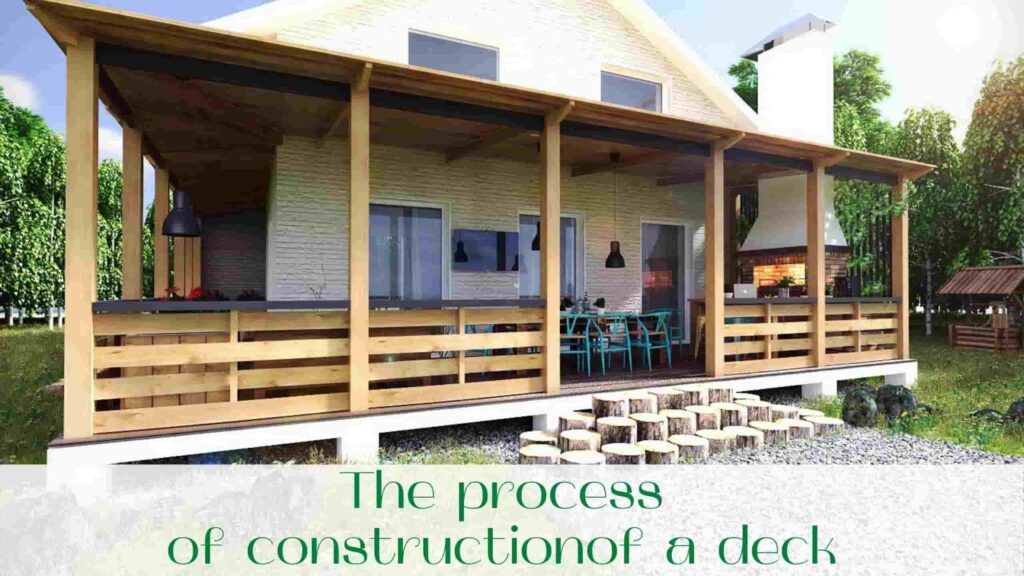
Consider the construction of the extension of the deck to the house step by step.
Laying the foundation for the deck. Most often, the choice of foundation is between columnar and strip foundation. On which design to choose depends on the selected material for the deck (the severity of the construction) and the state of the soil. If the soil is a concern or the terrace is planned to be made of brick – start mounting a strip foundation. In other cases, the columnar foundation will cope with holding the deck. If the deck is made of wood and has a small area, it is sufficient to install poles in the corners of the construction. When building a long wall, keep the spacing of the posts to a maximum of 3 m.
- Construction of the frame of the deck in Toronto. The frame is erected from wooden beams. At this stage is the fixation of the deck, the connection of the frame of the building with the house. To do this, attach a support beam to the house, the lower edge of which will determine the height of the foundation. This bar is subsequently an element of the deck frame.
- Installation of the roof of the deck. The roof is installed on the rafter system, on top of which the installation of selected roofing material. Choosing the shape of the roof of the deck, keep in mind the precipitation, the best choice would be a single sloping roof.
- Laying the floor of the deck. On the supporting beams place and fix wooden joists, on which later will lie the floor boards. The choice of material for the final finishing of the floor is a matter of preference, it is important to make a slight slope towards the street and be sure to treat the materials with protective solutions.
- Finishing the walls of the deck. This is a long phase, which includes the glazing of the building and the choice of finishing material for the walls. A popular decoration is the installation of sliding systems as a door or window, in which the lower part is made of wood and the upper part is made of glass. Using soft glazing for your deck is not a bad way to save money while implementing your plans for the appearance of the building.
- Deck Arrangement. Filling your deck with furniture, textiles, and decorations is the most enjoyable part of construction. Furnish the room to your liking to get a comfortable and ergonomic space.
Construction of a deck to the house with your own hands is not the easiest task. However, with the desire and belief in success, everyone is able to cope with the work.
Award-winning Landscaping Company
CONTACT US TODAY
for a Free Estimate!
Contact us and speak with one of our service professionals to schedule a visit today!
GET A FREE QUOTE