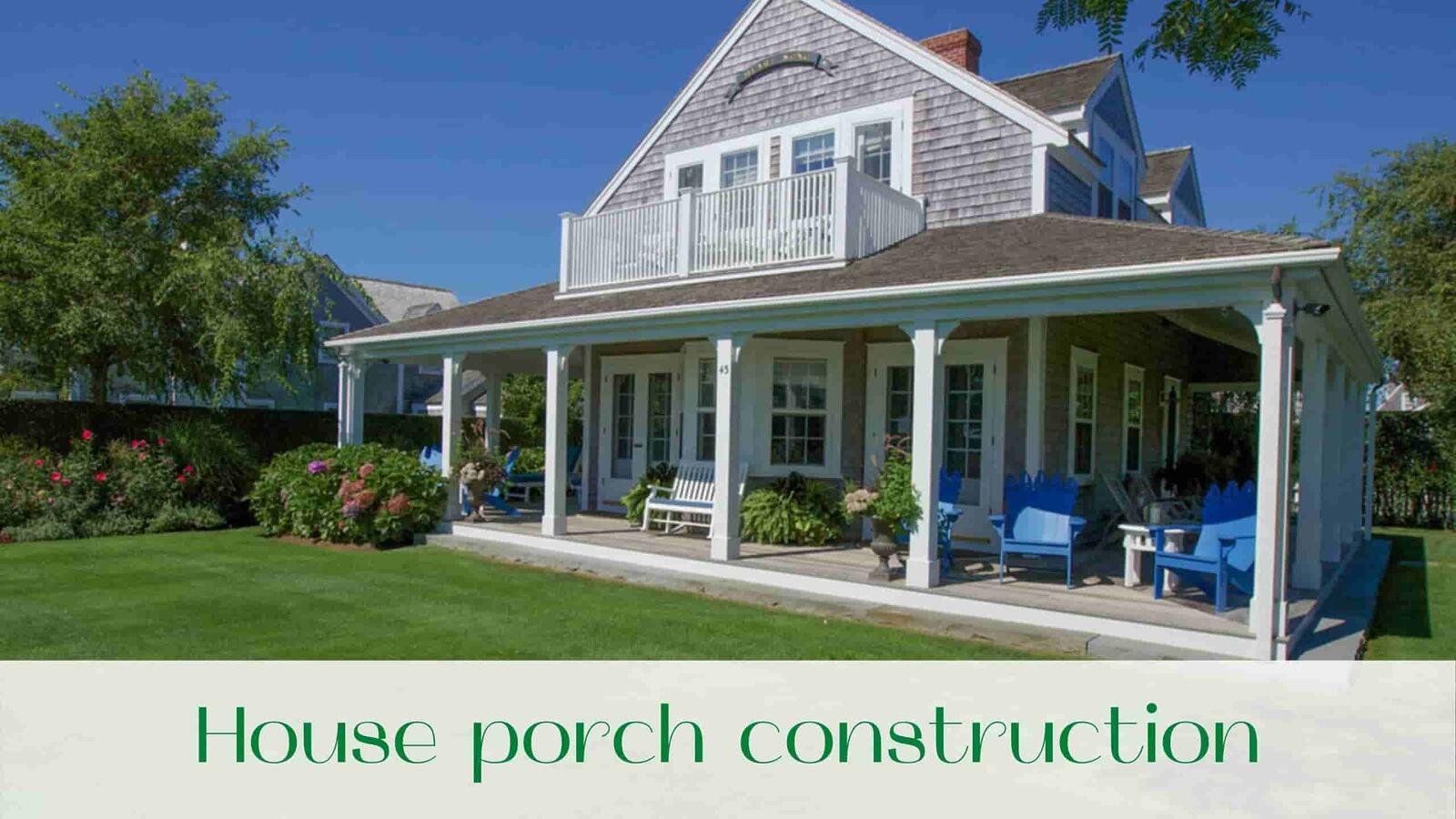
It is impossible to imagine a house that has no walls, roof or porch. Looking at these familiar components, we can no longer imagine what can replace them. Each house in each locality is equipped with a porch, which is a small annex consisting of a staircase and canopy.
Table of Contents
House porch construction in Toronto
Laying the foundation for the construction of the house, the builders take into account the rise of the floor level at a height of 50 cm above ground level. In order to get inside the house, you need an intermediate link that allows a person to move from the ground level to the floor of the apartment building. Such a role takes on the porch, equipped with a number of steps for convenience.
Typically, the porch is equipped with a small area in front of the front door. There are no restrictions on its size, but it is recommended that its area could freely accommodate several people. Thoughtful owners put a mat on it to wipe their feet to ensure cleanliness inside the house. In summertime, you can leave your shoes on the porch.
An important part of the porch is the roof. It performs several functions at once. First, the roof protects against rain people, shoes and, directly, the site itself. Secondly, it prevents snow from closing the passage to the front door. Third, under the roof of the porch can hide from the scorching sunlight.
During construction, you should pay attention to the protection of the porch from the accumulation of rainwater. If the roof does not protrude beyond the site, it is recommended to make a slight slope of the floor (about 2-3 degrees).
Where to start building the porch in Toronto?
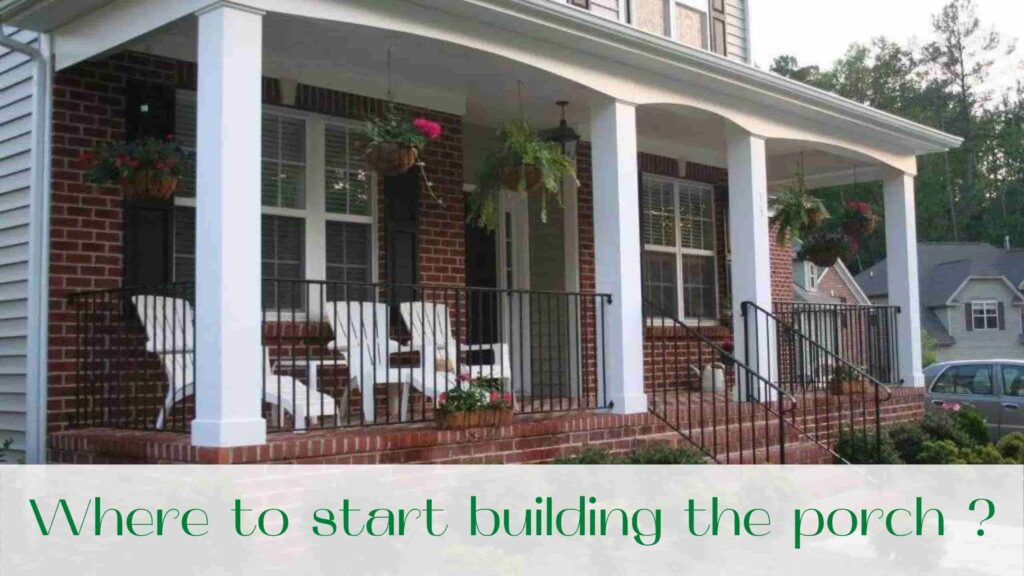
Before building the porch, you need to think through every last detail. The fact is that to calculate all the characteristics of the porch must take into account the physical data of the owner of the house. Properly selected size of the site, the height of the roof and railing, the number of steps and the angle of their rise – all this will ensure free and easy access to the house.
Install the railing on the perimeter of the small porch is not necessary – they will perform exclusively decorative function and will not be used for its functional purpose. However, if you plan to design a high porch – 1,5-2 meters, the use of railing will be more convenient than ever. It is impossible to predict who will come to visit you – old grandmother or small children – but to ensure themselves and their safety is simply necessary.
And the railing will help you in this. Their height is 80-100 cm and usually it does not exceed this figure. It is important to know that inconvenient steps can also play a bad joke with any guest at home.
The optimal height of the stairs is 15-20 cm, the optimal depth is 30-35 cm. The steps should have a slight slope, preventing the accumulation of rainwater or snow. Do not do too much slope – enough 2-3 degrees, otherwise in the winter time your porch will retrain to an icy slide. The area of the porch requires special attention.
Before you begin laying the foundation under the porch in Toronto, you must clarify the size of its area. The fact that there are many houses in which the site acts as a veranda and serves as a great place to relax in the summer days. However, without putting its size with the size of the house itself, you can create a ridiculous architectural picture.
Large porch area is best suited for 2-storey and 3-storey houses. If you have a small house, it is better to save materials for the construction of a summer gazebo in the garden.
Porch design options
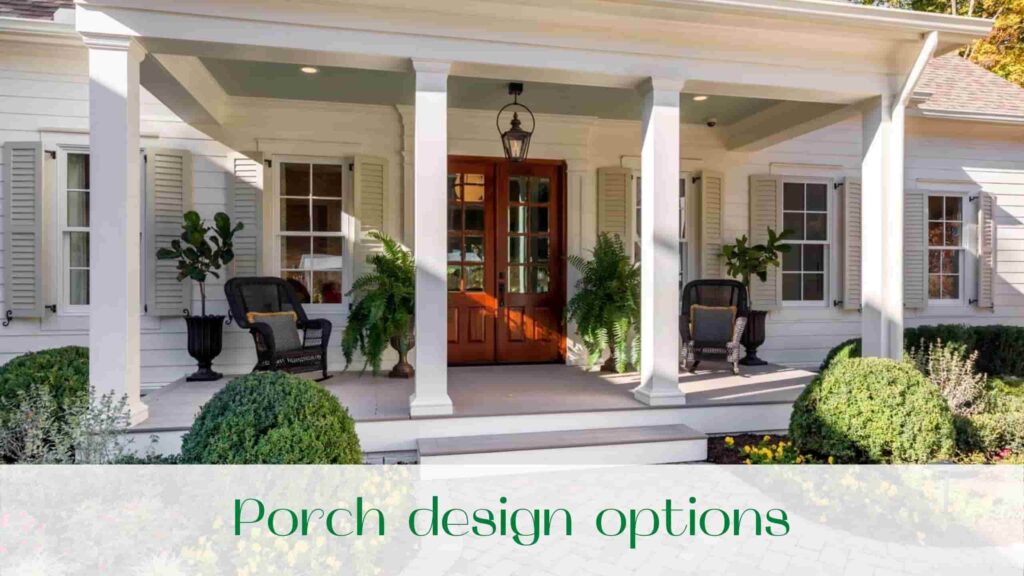
In the process of designing a house and its annex, you need to choose the most appropriate option for the design of the porch: to create an independent component that will dock to the ready-made house, or create a single foundation for the living space and the porch area. The first option design involves shrinking the house and the porch to different heights (because the buildings are not the same weight). Therefore, connect them too tightly with each other is not recommended – at the junction site will necessarily appear cracks:
The fact that the foundation of the house glued to the porch will keep it in place, and the soil under the annex as a result of shrinkage will cause a shift in the porch foundation, and as a result, will create a slope in the structure. If the foundations are not connected to each other, the porch will drop 3-4 cm below the floor level in the house. If you chose this option for construction, then fill the gap between the foundations of the antiseptic board wrapped with layers of insulation.
The second variant of construction is the most common. It involves creating a platform porch of Ibid and beams of the foundation of the house. The single design of the house and the porch has the same shrinkage and allows you to not only save materials, but also create under the site additional space for storage of household equipment.
What material to choose for house porch construction in Ontario?
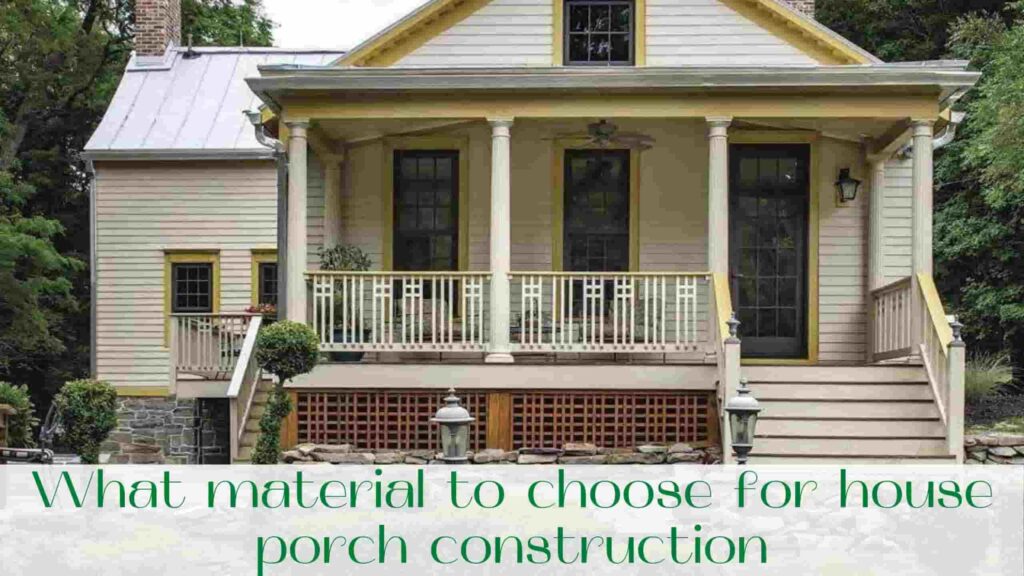
The porch in Toronto, as well as any component of the house, should correspond to the architectural style that was originally intended. It is difficult to imagine a chic wooden cottage with a brick porch or other stylistic misunderstanding. The most optimal option is stone houses. They have many solutions to the question of the material of the annex, because here will fit any options: brick, concrete, glass, stone or forged metal.
How to create your own style in the design of the porch in Toronto?
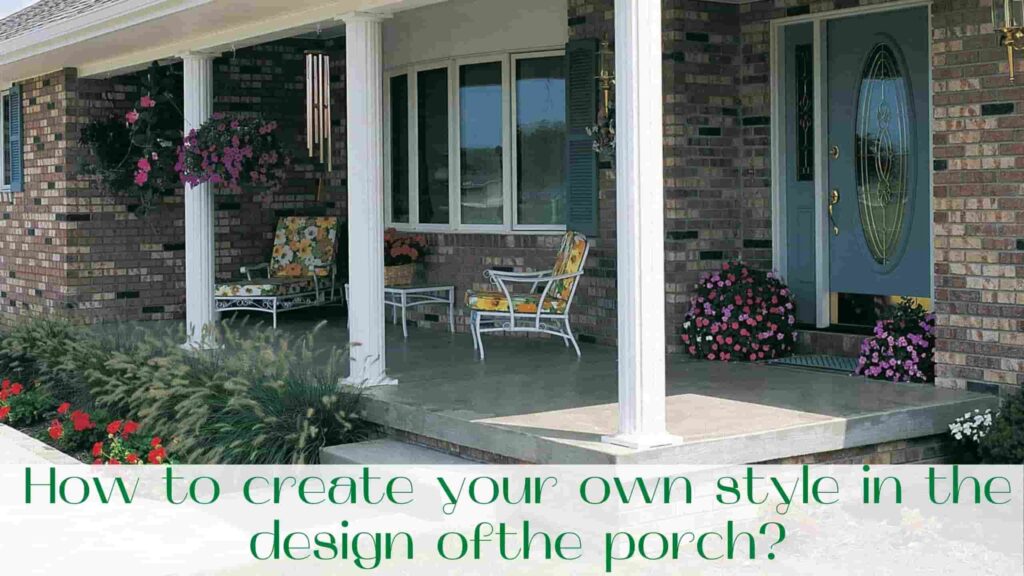
Decorating the exterior of the porch is another important question. Combining finishing materials, you should clearly present the final variant. Excess decoration may seriously spoil the final variant.
It is very important that each component of the house forms a single architectural style. To do this, you must use the same finishing materials and coordinated color solutions. To achieve the maximum effect of harmony and sense of its own style can be combined with each other elements of the site design and the construction itself.
For example, you can add forged grilles in the design of the porch railings, if they were used in the decoration of the area around the house. According to famous architects, the appearance of the porch affects the perception of the house as a whole, so you should not save on its finishing materials. Since the porch is exposed to significant temperature changes and precipitation, the quality of materials depends on its durability.
It should be remembered that such materials as natural or artificial stone, concrete or brick have a much longer service life than wood, because wooden annexes need to be restored every 8-10 years.
Styles of porch decoration
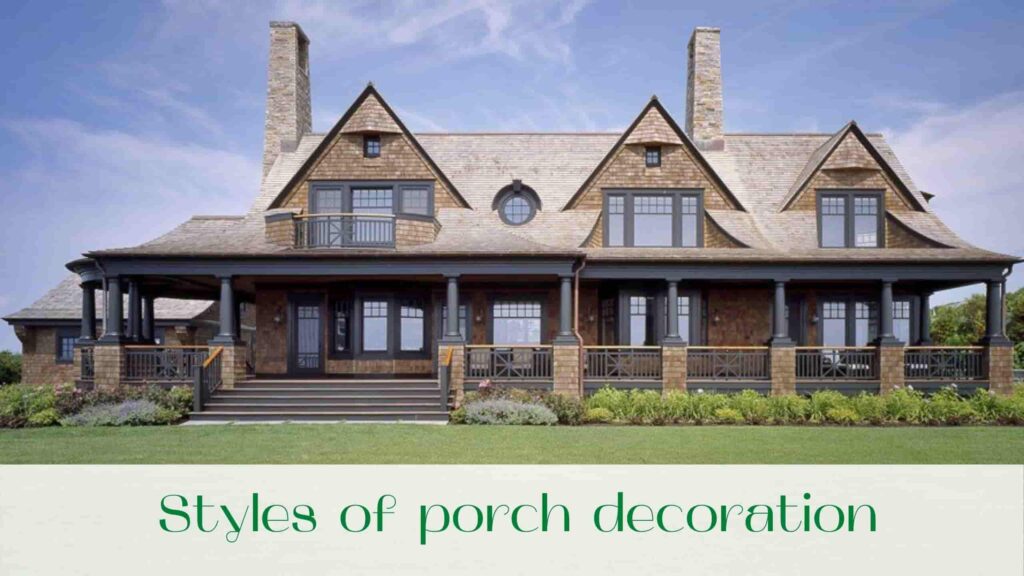
Traveling around the countryside, you probably noted for yourself that it is almost impossible to meet two identical houses. Each owner seeks to invest in the design of his home individual architectural style, which distinguishes it from other buildings.
Despite the presence of a fairly wide choice of porch finishes to the house, stand out the most common styles of their design.
- Porch-fortress. Such a porch is suitable for the house, the base of which is made in the same style. The annex is decorated with decorated natural stone, which gives the porch a massive view. An interesting addition to the exterior of the house will be lamps in the form of torches and forged grates. The square in front of the house can be complemented with pots of flowers.
- A “gingerbread house” porch. The appearance of a tidy house will be complemented by decorative elements of the front brick, curly plants, as well as wooden parts of the decor. Construction of the porch in Ontario such a house must be accompanied by the equipment of the gable roof.
- A porch of the house of the European type. This style requires compliance with the correctness of forms. In addition, the site and house should be decorated with a minimum number of elements. At the entrance to the apartment building of the European type, you can install metal lamps used for street lighting. In front of the house you can make a stone path
- Porch-patio. This style first appeared in Europe. As a rule, a porch patio is a small veranda that allows you to gather guests on it in the summer season. On the porch you can install tables, benches, small sofas. A distinctive feature of such a porch in Toronto – is that most of it is not covered by the roof.
Whichever style you choose, try to make it better rather than worse for the whole site. Do not abuse a large number of forged grids, plastic decorations and other items that can ruin the architectural structure. Maintain your own style and do not save on materials.
Read our blog!
Award-winning Landscaping Company
CONTACT US TODAY
for a Free Estimate!
Contact us and speak with one of our service professionals to schedule a visit today!
GET A FREE QUOTE