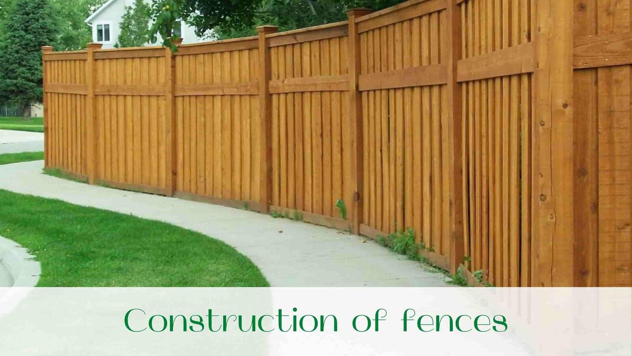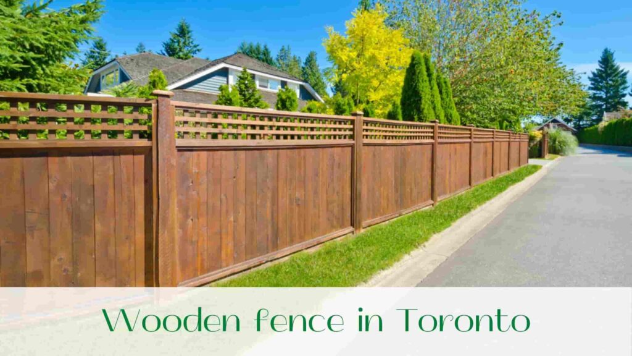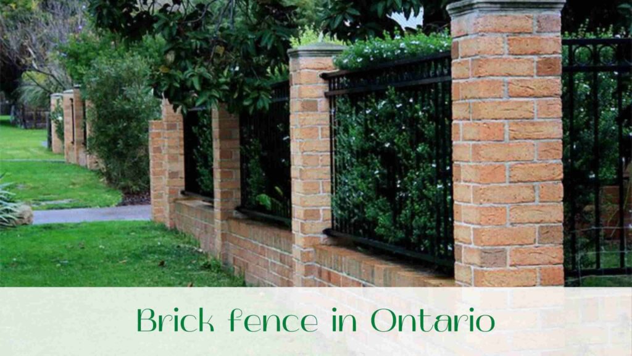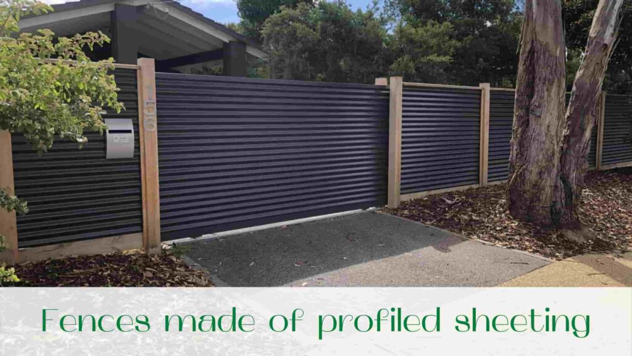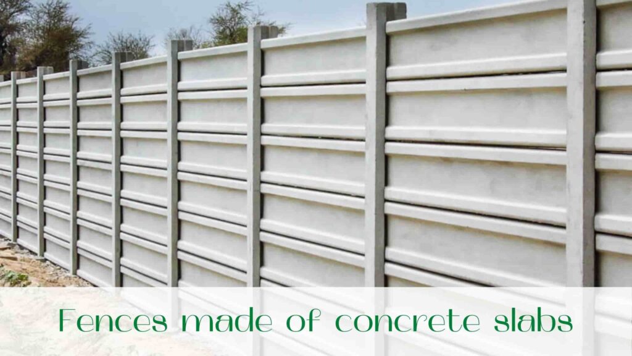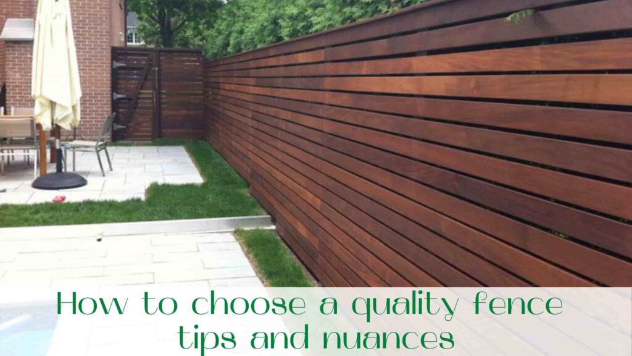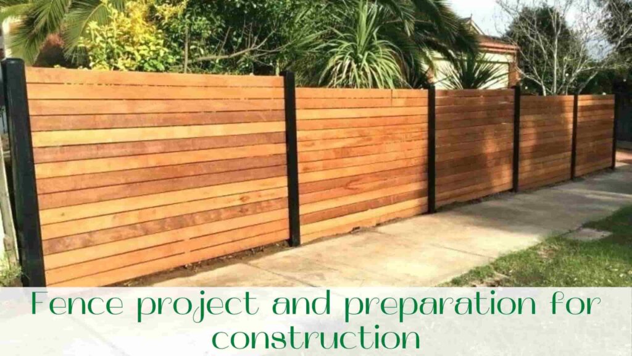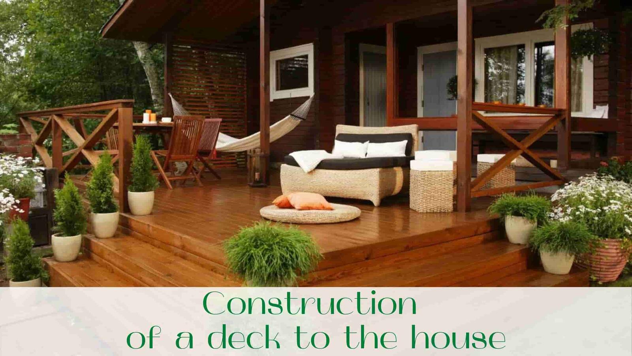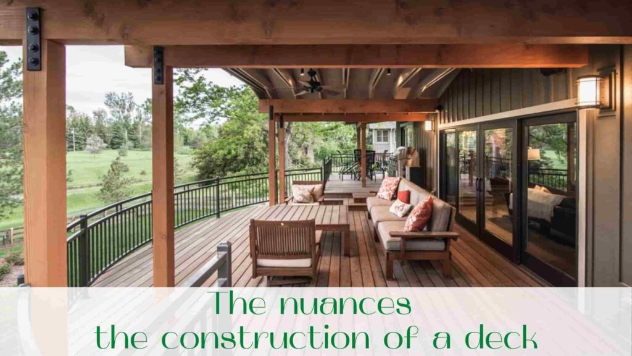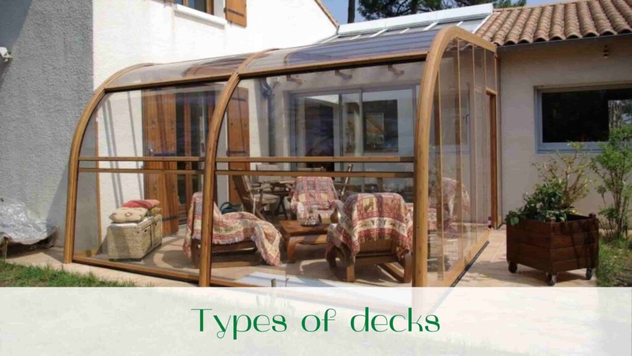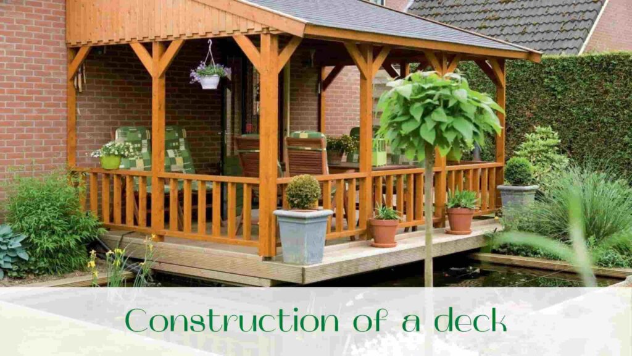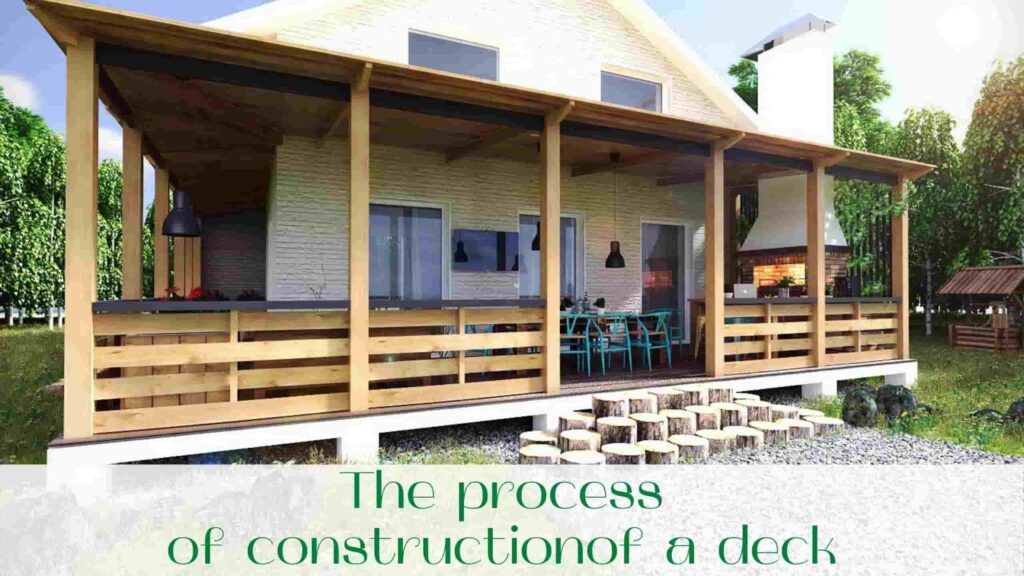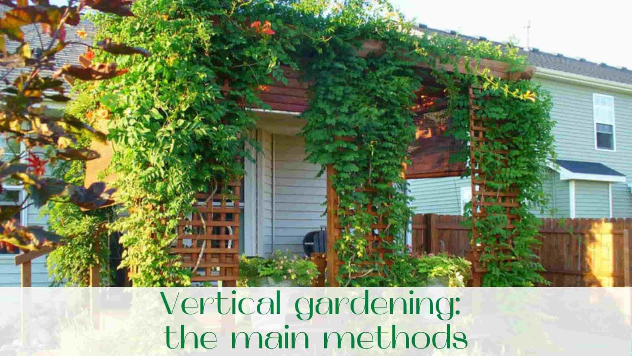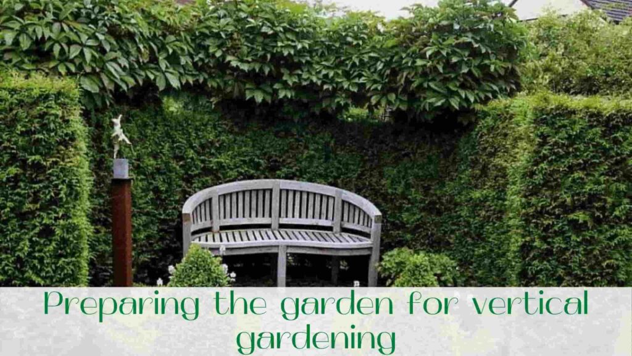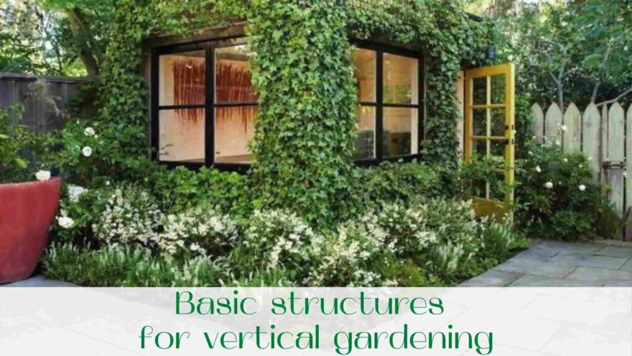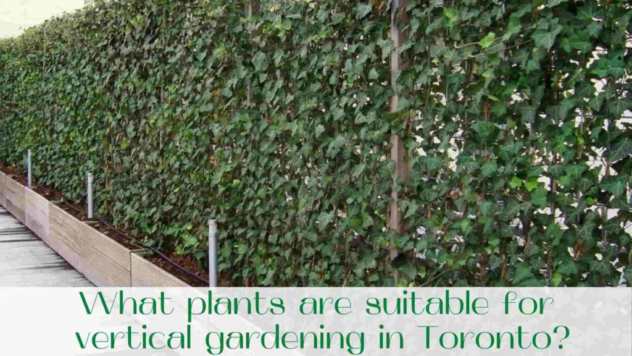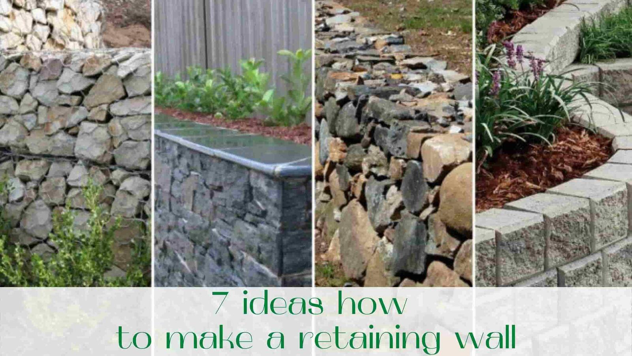
If you own an uneven site located on a slope, you probably close to the problem of how to strengthen the slopes to prevent the collapse of the soil, and at the same time create a beautiful landscape. Backyard landscaping with a retaining wall can help you.
A retaining wall in Toronto serves to protect unstable soil from crumbling. Also with the help of retaining walls, you can divide the area into zones and decorate the cottage. Such a structure is quite realistic to build yourself, using a variety of materials.
Retaining wall of concrete
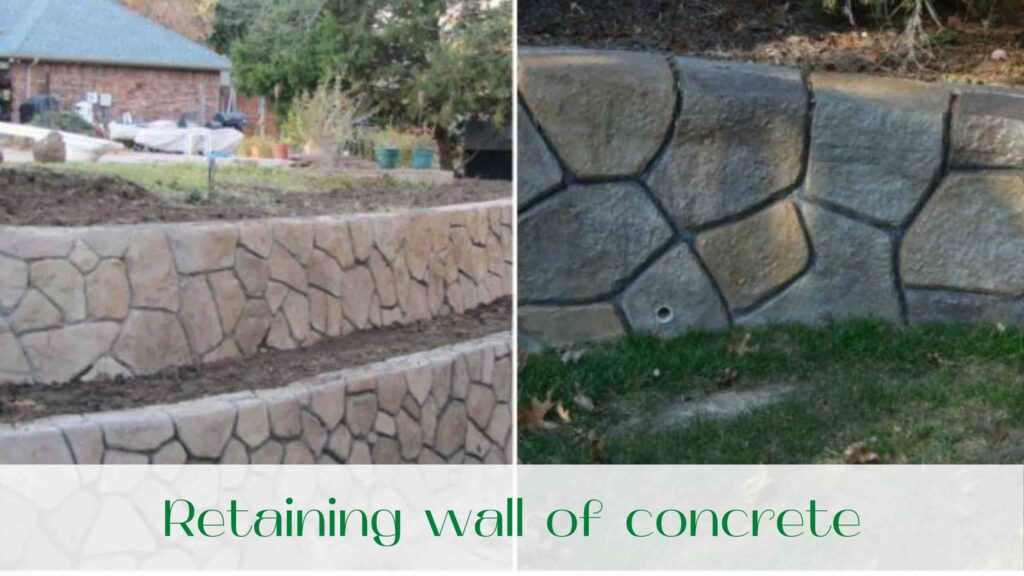
One of the most durable materials for a retaining wall in Ontario is concrete. In order to build a concrete wall on the site, the first thing you need to do is to dig a ditch (0.3-1.15 m deep and 0.4-0.5 m wide), its bottom should be covered with crushed stone or gravel with a layer not exceeding 20 cm. The frame, welded from iron rods, place in the trench, then along the walls, lay the formwork. You can use thin sheets of plywood or wooden bars for the formwork.
Place a drainage pipe across the formwork and then fill everything with concrete. For a decorative effect you can line the wall with faux stone or plant climbing plants. Such a sturdy construction will last you a long time because it is reinforced with reinforcement.
Retaining wall of stone
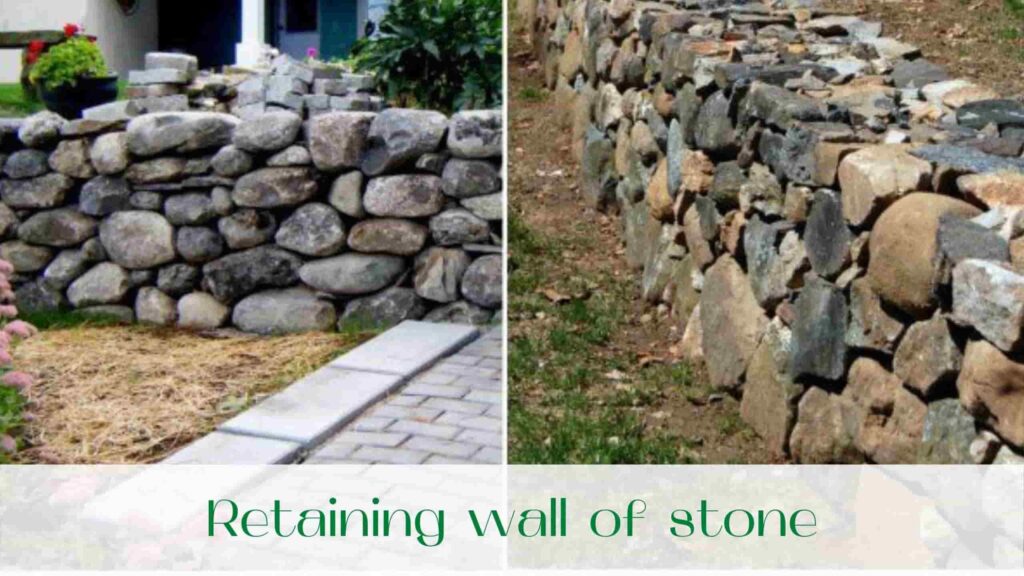
Even a novice builder can do this option. Dig a trench 0.5 m deep and 0.6 m wide, lay a formwork of boards along the walls, lay drainage, pour the mixture: 1 part concrete, 6 parts gravel and sand. After 4 days, treat the construction with lime mortar and start laying the stones. Each row of laid stones dabbed with a thin layer of cement mortar.
Wash the stones in water before you start laying them.
Such a retaining wall looks natural and harmonious, fitting perfectly into the design of almost any site. For decoration, plant plants in the space between the stones. Which will give you for backyard retaining wall landscaping ideas
Retaining walls made of blocks
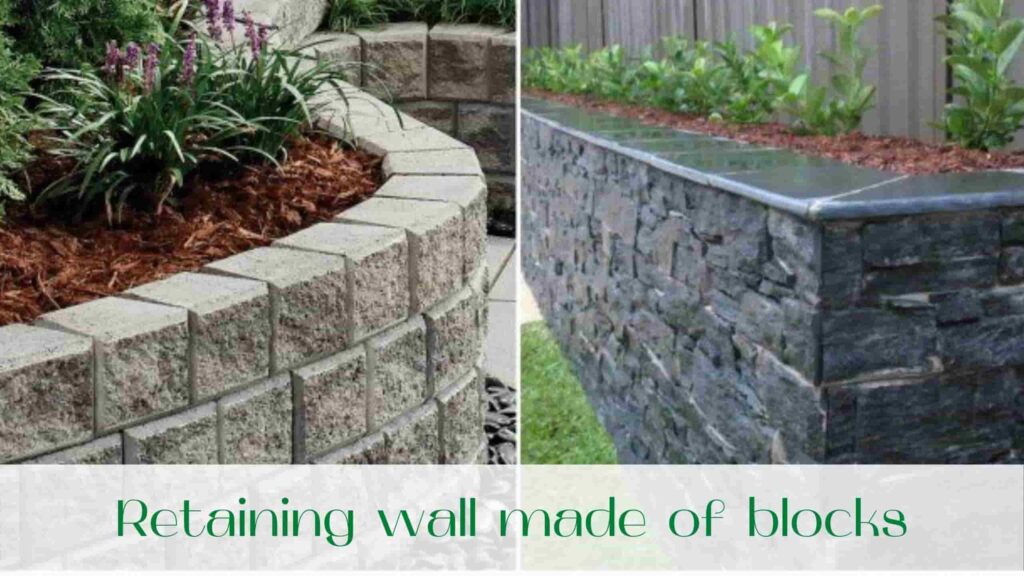
Both concrete foam blocks and solid foundation block are suitable for this type of construction. The width of the trench for the construction of a retaining wall made of blocks should correspond to the width of the block. At the bottom of the trench, as in other cases, is poured a gravel-sand cushion with a layer of up to 20 cm.
Then block stones are installed, which must be secured with armature. After the wall is installed, its surface is tiled with decorative tiles or other elements.
Brick retaining wall
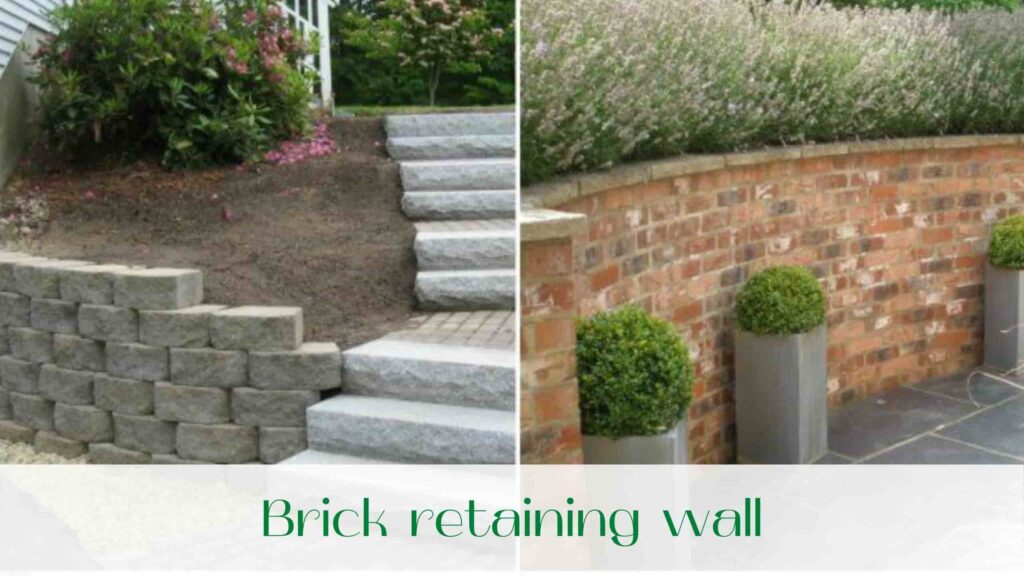
As with the construction of a retaining wall of stone, to build a brick wall it is necessary to lay a foundation. Preference should be given to bricks that are as frost and moisture resistant as possible.
- The width of low walls (height up to 0.6 m) can be half a brick, but the higher walls is optimal to do the width of a brick.
Drainage pipes are placed every 5 bricks in the second row of masonry. The rows are drenched with cement mortar, and the distance between the slope and the wall is filled with pebbles or gravel.
Retaining wall made of wood
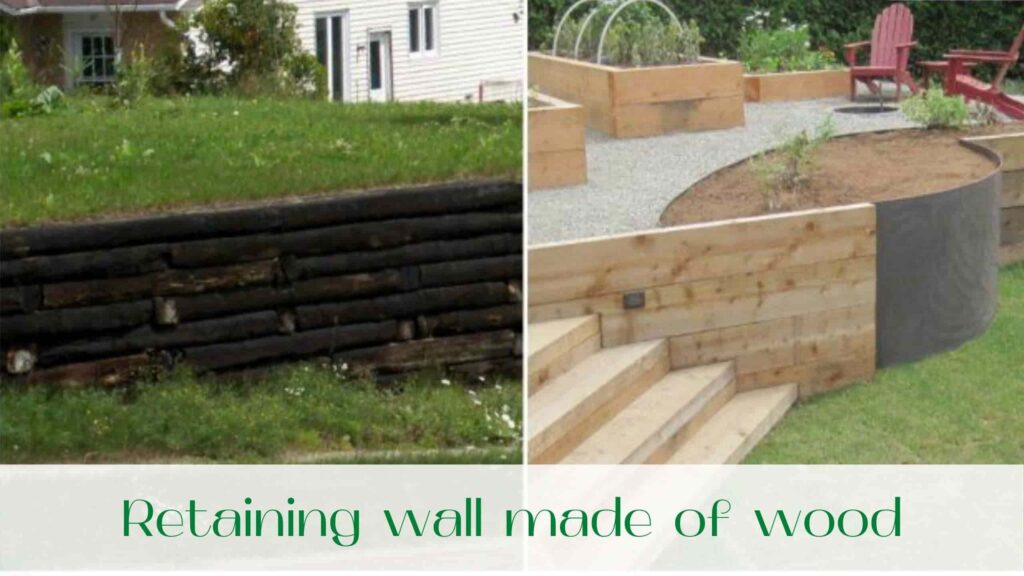
Pre-treat logs up to 20 cm in diameter with an anti-rotting agent. For vertical stacking of logs you do not need to pour the foundation, it is enough to dig a ditch at least 0.5 m deep and place the logs close to each other in it.
To lay the logs horizontally, first fill the bottom of the dug trench with gravel or crushed stone, then lay the logs and secure them with rebar. Subsequently each successive log is secured to the previous one with self-tapping screws or nails. In the space between the slope and the wall you can plant flowers, first filling it with broken bricks (for drainage), and then with soil.
Dry retaining wall
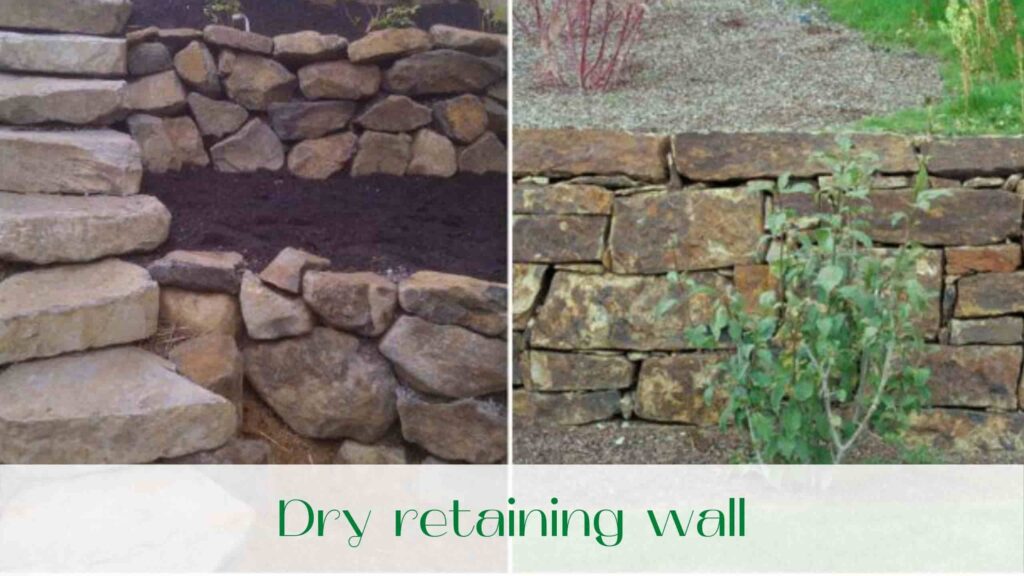
A low stone wall (50-80 cm high) can be made without using mortar. In this case, dig a wide ditch 0.5 m deep and half-fill it with gravel. Stack washed stones in layers, filling the space between the rows with soil mixed with sand (or black earth). When laying, maintain a slight slope to the slope.
Drainage is not necessary for such a wall. Plants can be planted in the soil as the stones are laid.
Gabion retaining wall
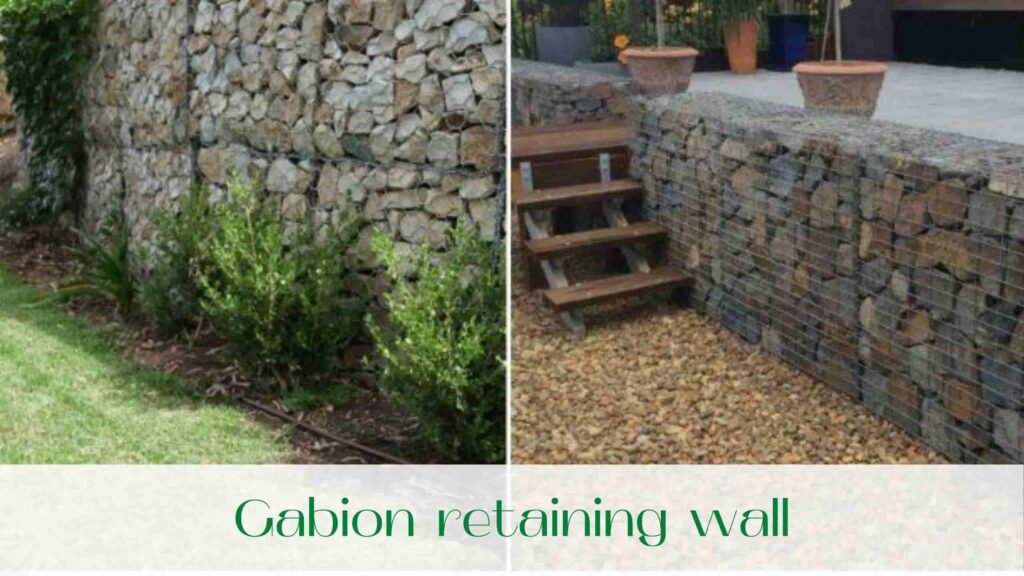
Gabion is a volumetric mesh product filled with various materials. It is used to strengthen slopes, walls and riverbanks. The advantage of a gabion retaining wall is that to build it you do not need to spend time on careful selection of stones and their careful placement, but you will have to buy a mesh container.
And you can also make a retaining wall designs landscaping.
Fill the gabion mesh with stones and attach the construction to a vertical flat surface. If you are building a low gabion wall (up to 1 m), it is not necessary to lay a foundation. To save money, face only the front part of the gabion with decorative stone, and fill the space between the wall and the slope with crushed stone or gravel on the inside.
Installing retaining walls makes a garden look stylish while still making the most of a sloping site. Our retaining wall construction company, «Captain Handy», will help you with installation.
Read our blog!

