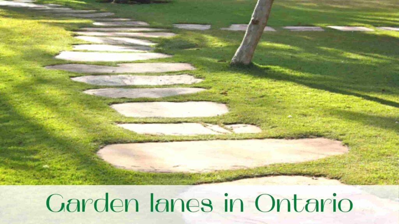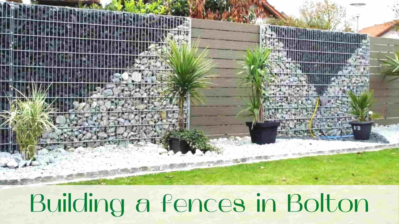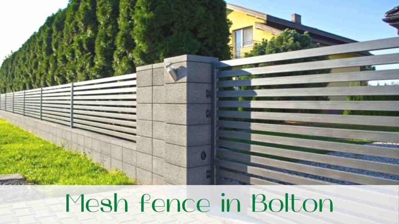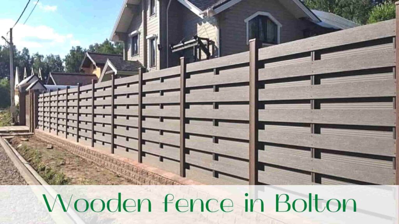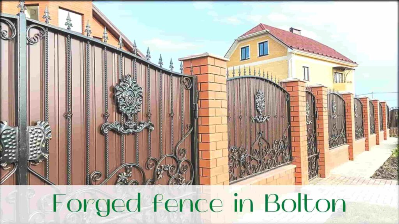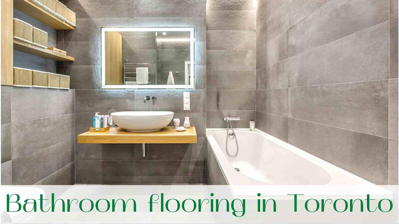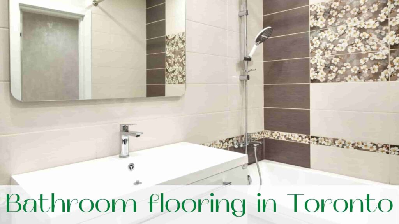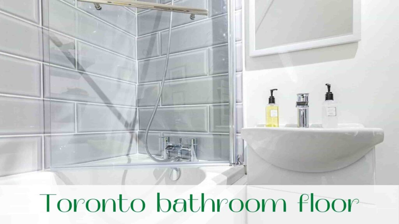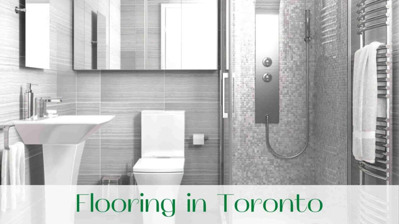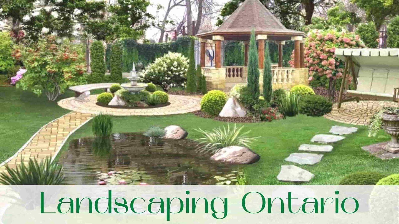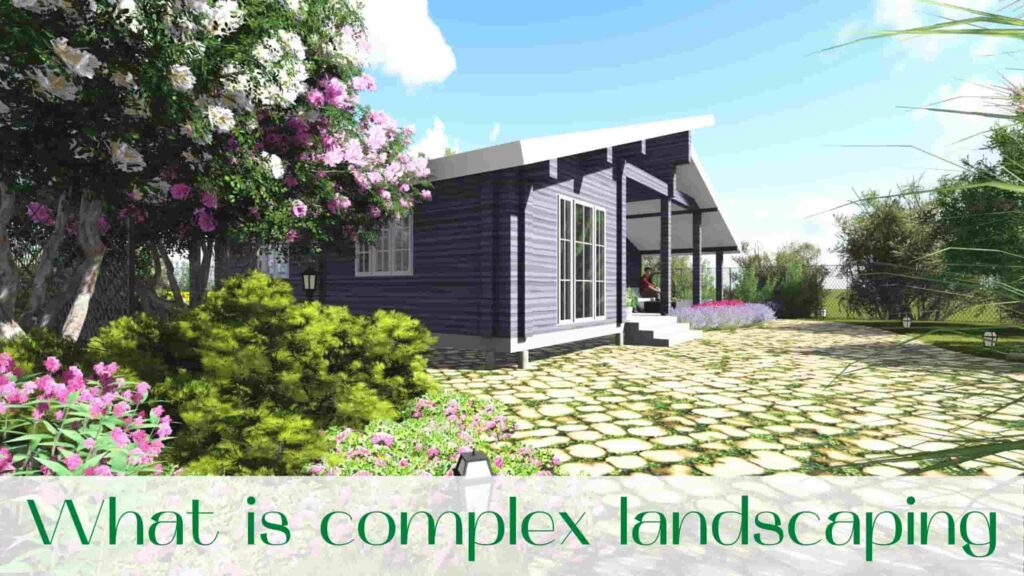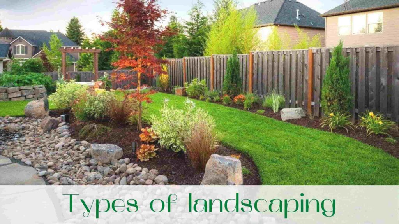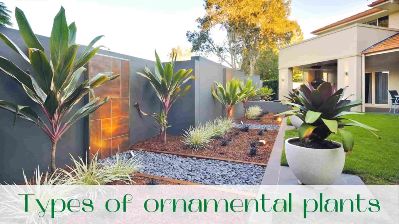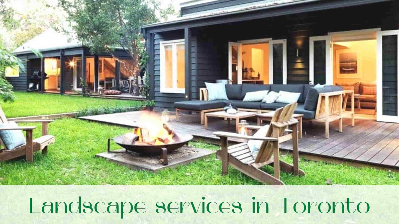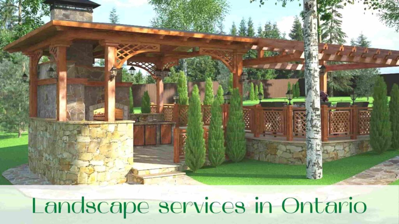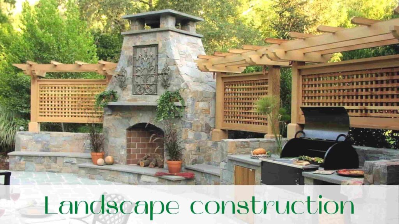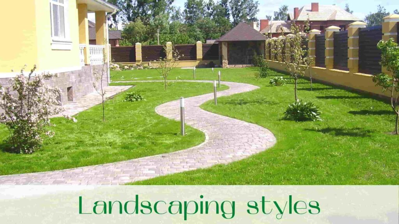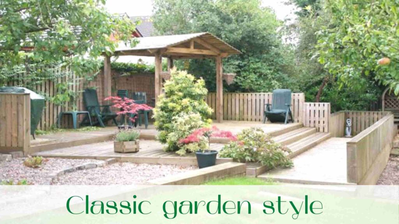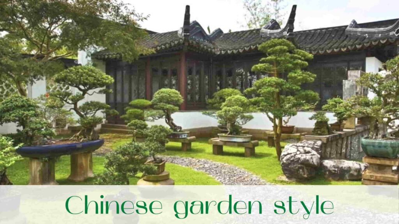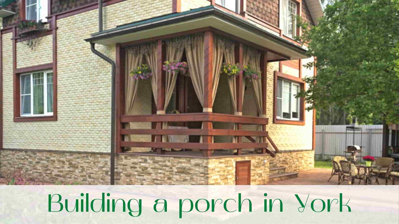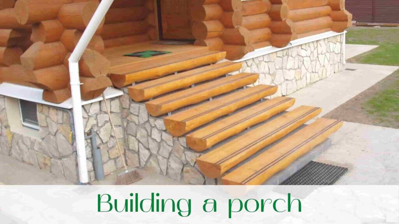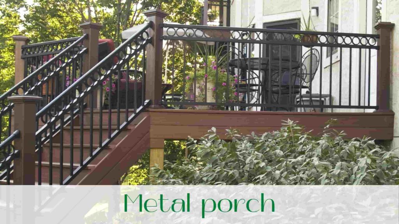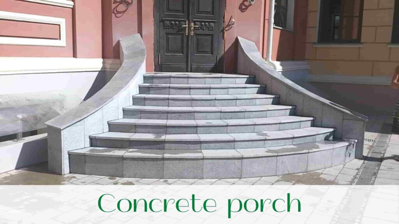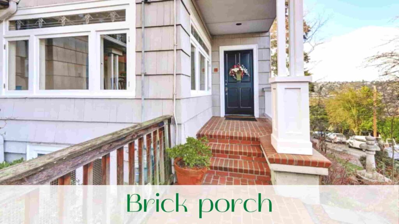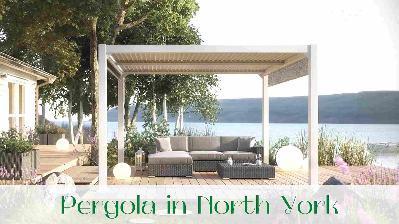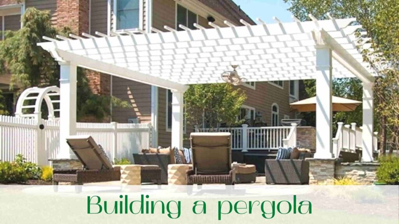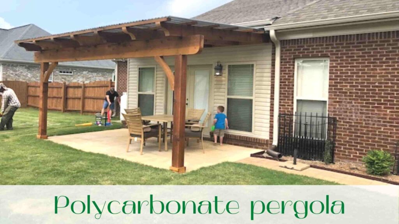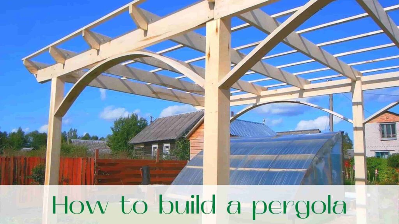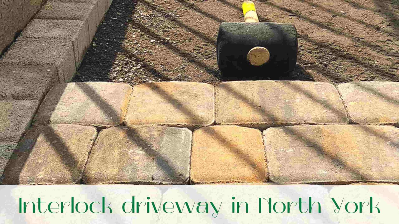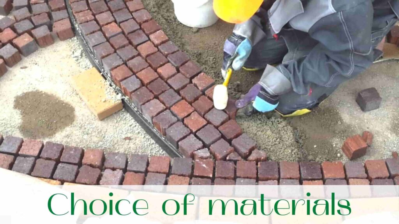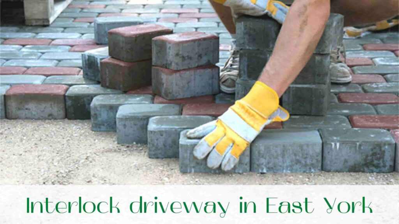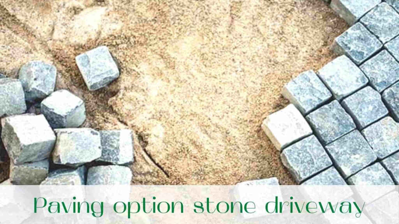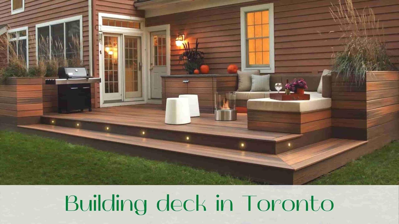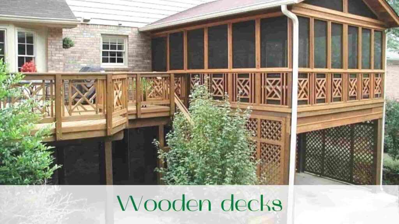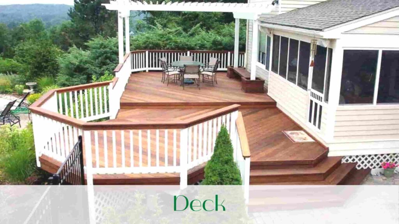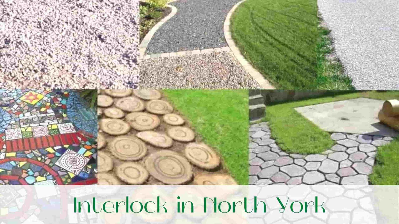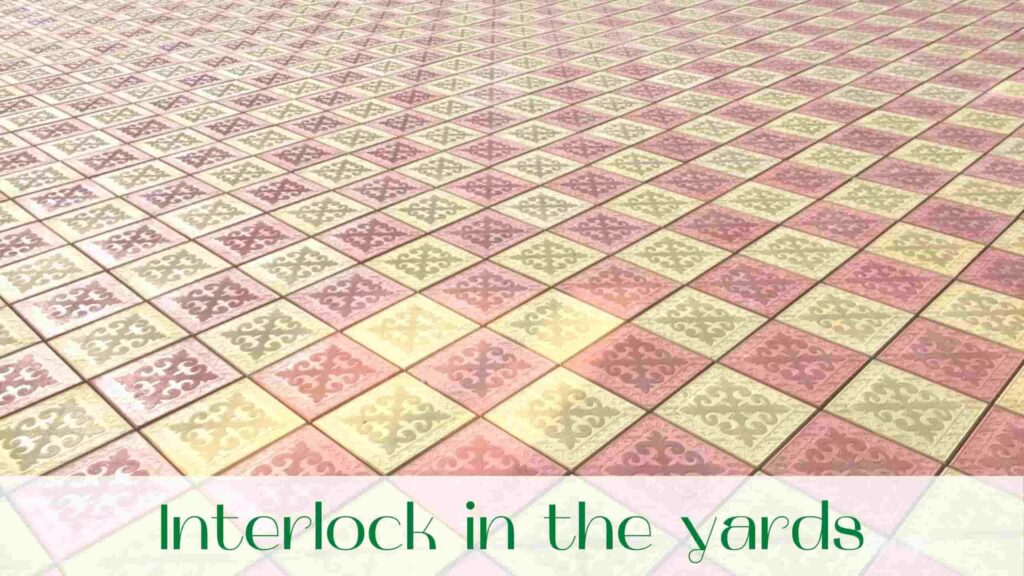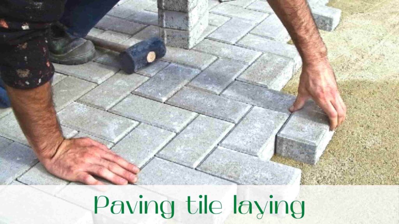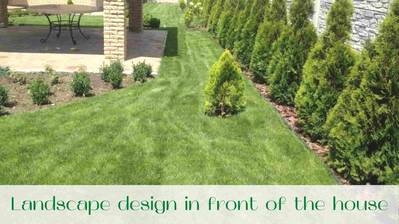
What are the most common mistakes made by beginners when inventing landscaping in front of a house in Ontario? What kind of landscape design for a front garden in Toronto? What is the landscape design for a flower bed in front of a house in Toronto? Who can help design a front garden in front of a house?
The business card of any house or manor house is the design of the front yard in Toronto. Originality of its design, grooming and beauty are the first to impress the guests of the house or buyers, in case of sale of the estate. It is difficult to exaggerate the importance of proper design of the site in front of the house. Competently designed even the simplest landscaping of the front of the house in Toronto allows a harmonious and convenient division of the territory into functional parts.
Landscape design in front of the house with your own hands: 10 mistakes beginners
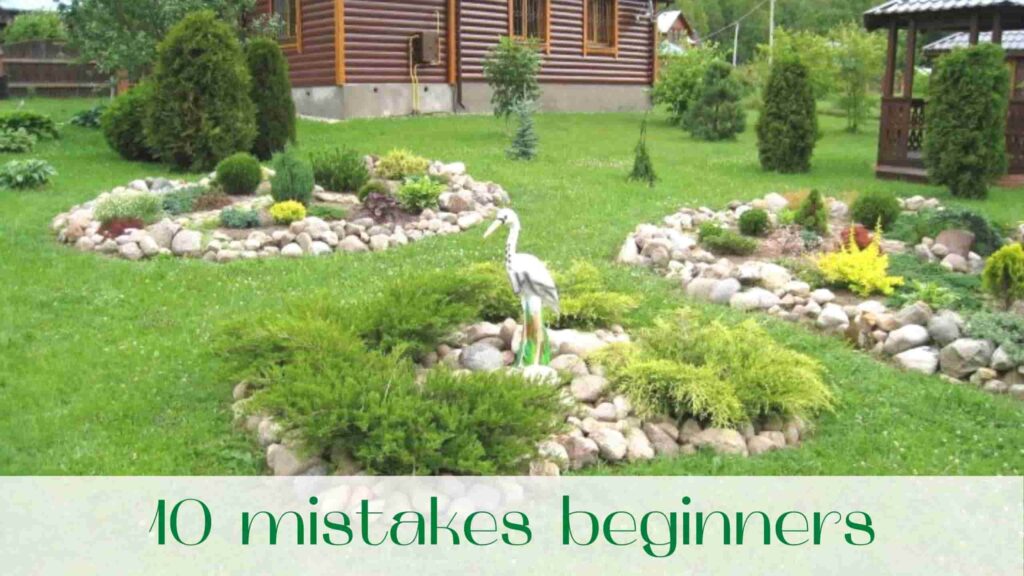
For the design of the plot of land, you can, of course, contact the professionals involved in landscape design. But this is a standard approach. To create something unusual, individual and fully reflect the taste and desires of the owners of the estate, there is no better way than to create a site with your own hands. However, in this case, it is imperative to study the typical mistakes to be ready to decorate your home, and not repeat them.
Error number 1. Ignoring planning.
Until recently, few of the owners of the plots were concerned about the correct planting and location of plants. Everything planted chaotically, as it grew – so grew, without any rules. Now more and more people are interested in the optimal location of beds, plants in them, various paths and garden decorations. The first question that such owners have – where to start? The best answer is from scratch.
It is necessary to understand, what exactly you want to receive as a result, then to draw the house, the original plan of already ready site before the house, all completely or its part, to place on the scheme everything that would like to receive in a reality. Planning a plot of land in Ontario is the key to the step-by-step execution of everything you’ve planned.
Error number 2. Lawn everywhere and everywhere (“Everybody has one, and I should have one”).
A beautiful estate in Ontario is not necessarily an abundance of green lawns on it. Undoubtedly, green grass decorates the front garden well, but there are many different alternatives, no less beautiful and more individual, able to distinguish the house and the land in front of it from the total mass of buildings. Planting most of the lawn grass is a recent trend. It should be borne in mind that it is mandatory to take constant care.
Error number 3. The design is designed for summer only.
When selecting plants to design a site in front of your home, you should not focus only on those that are beautiful only in spring and summer. It is necessary to consider and autumn design. The palette of colours in autumn is diverse and so pleasing to the eye, giving reminders of the sun on a gloomy cool day. There are also many plants that can give beauty all year round, for example, with green branches.
Designing a yard in Ontario is a Captain Handy task.
Error number 4. Complete lack of landscape in winter.
The year-round beauty of the estate will be emphasized by evergreen and coniferous trees. Big and small, they will be an emerald decoration of the site. Bright accents will be potassium or mountain ash shrubs, whose berries are the first delicacy for birds in winter. This is the “highlight” of the plot.
When planning a landscaping project in Ontario, you should consider planting “winter plants”.
Error number 5. Safety in irrigation.
All plants without exception need care. Only then do they fascinate the eye with their juicy colours. The first thing you need is watering, which is constant and independent of the owners’ plans. Installing an automatic irrigation system helps to quickly solve this problem, and the question of regular, time-consuming manual watering is removed forever.
Error number 6. Planting of plants on a hillside.
The presence of a slope on the site in front of the house requires a special approach. It is necessary to build a retaining wall in advance and only then plant the selected plants so that heavy rain does not wash them away. You can beautifully decorate such a wall, which will additionally decorate the house.
Error number 7. Correction of the natural relief of the site.
Any nuances and terrain features of the site can be positively used in Toronto’s landscape design. A place with lots of shade is the best place to install any element with water. The fountain is an incomparable decoration for any site, capable of creating the most romantic and peaceful mood. You can add shady plants, a small bench and garden sculptures to complete the composition.
Solar areas are the best choice for geophilic plants, various flashlights and watches powered by light energy.
Error number 8. Lack of fencing from animals.
By creating an impeccable Ontario landscape design, carefully planning, installing an automatic watering system and meeting all planting requirements for flowers, shrubs and trees, but forgetting to think about and install a fence against animals, you can get a deplorable result – broken vases and sculptures, broken irrigation system, completely damaged plants. You should not forget about unwelcome guests – dogs, hares, neighboring goats, etc. You can make a fence both as an interesting element of decoration and as a reliable protection.
Error number 9. Nowhere to store inventory.
Site maintenance requires the use of different equipment. The tool must be in good working order and stored in a convenient place. To keep order, you need to think about which tool is most often needed, and place it closer. The one that is rarely used is best stored further so that it does not interfere. You need to buy or replace inventory as needed.
Error number 10. Landscape is not designed from a practical side.
In designing the landscape design of the site in front of the house in Ontario is extremely important not only its beauty, but also practicality. Ideal plot of land is equally beautiful and practical. It is necessary to think thoroughly not only about its aesthetic appearance, but also the functionality and safety of the entire site.
Studying these mistakes will protect from unnecessary disappointments, worries, costs and will give pride in the beautiful area created by his own hands in front of the house.
Simple landscaping of a small area in front of the house
The flowerbed that decorates the house is the first and most important element of landscape design. Its planning begins, first of all, with determining the degree of openness of the space in front of the house and identifying the optimal location of closed, open, covered and formal palisades.
Enclosed areasare characterised by a fence or hedge made of thuja, barberry or laurel that separates the street and the plants.
Open areas do not provide any divisions, except for conditional ones, in the form of asphalt – earth or pavement – earth. Owners of these areas can create a stone garden in Ontario, plant a group of shrubs or plant a lawn.
Covered areas mean separation from the street by small shrubs like rose hips, rose, barberry, hawthorn.
Landscape design of the formal plot is based on plants planted in pots. The ability of not all plants to develop in a flower pot makes this type of design both simple and complex. The pots themselves are also a decorative element in this type of design. They are painted, glued with photos, decorated with stones, etc.
It is the preferences of the owners of the house determines the style of landscape design of the site in front of the house and types of plants planted. To make the right choice, it is advisable to look at photos of adult plants and reviews of people already growing them before buying seeds or seedlings. This way, you can protect yourself from buying plants that are too capricious or unsuitable for the climate. At first, either choose the base plants and they are already picked up by flower-accessants or, conversely, the base plants are picked up by bright flowers.
It is not necessary to combine everything on one plot, it is better to zonate it on several flower beds with stone paths. Decorating the house, relying on his taste, the owner of the plot of land himself chooses the style of design. There are more than one:
- Romantic style is refined and elegant. This style is decorated with rose, lavender, lilac and rosehip. When planting shrubs, it should be foreseen in advance that a regular haircut is required to create and maintain their aesthetic appearance.
- The village landscape design is laconic and discreet. The so-called “grandmother’s” style is characterized by the contrast of wooden stacking with a variety of pine plants. It is also decorated with curly perennials, fenced in the house or its facade.
- The modern style was born under the influence of fashion. Preferably this style is a combination of boxwood, yew and turquoise with stone finish of the plot and the house. There are plenty of designs in this style on the internet to assess whether it suits you or not.
- The Asian style focuses on perennials planted around a stone garden or fountain.
- The Mediterranean style welcomes some chaos. This kingdom of palm plants is suitable for busy people, as it does not require a permanent establishment of order.
The choice of style of placement of suitable plants is significantly influenced by the size of the area in front of the house. Some will fit a small flower bed, others can be planted and a grove. It is important to remember that trees are not planted at a close distance from the house.
This closes the view, shades the area and prevents light from entering the house. It is best to plant trees in such a way that they protect shrubs and flowers from strong winds and bad weather.
If the flowerbeds are small, you can pay attention to evergreen perennials or begonia, daisies, fuchsia, which flower once a year.
When selecting plants for the site, evaluating their appearance on a seed bag, it is necessary to clarify the degree of their unpretentiousness to climatic conditions. For planting on the north or north-west side, it is better to choose those species for which the absence of sunlight is not critical. For example, various varieties of hydrangeas. In the other case, if the plants will occupy the southern and eastern part of the site, it is preferable to choose light-loving plants.
Another nuance when choosing – plants are selected taking into account that some of them flower in summer, others – in spring, and the third – in autumn. This gives year-round beauty in the garden.
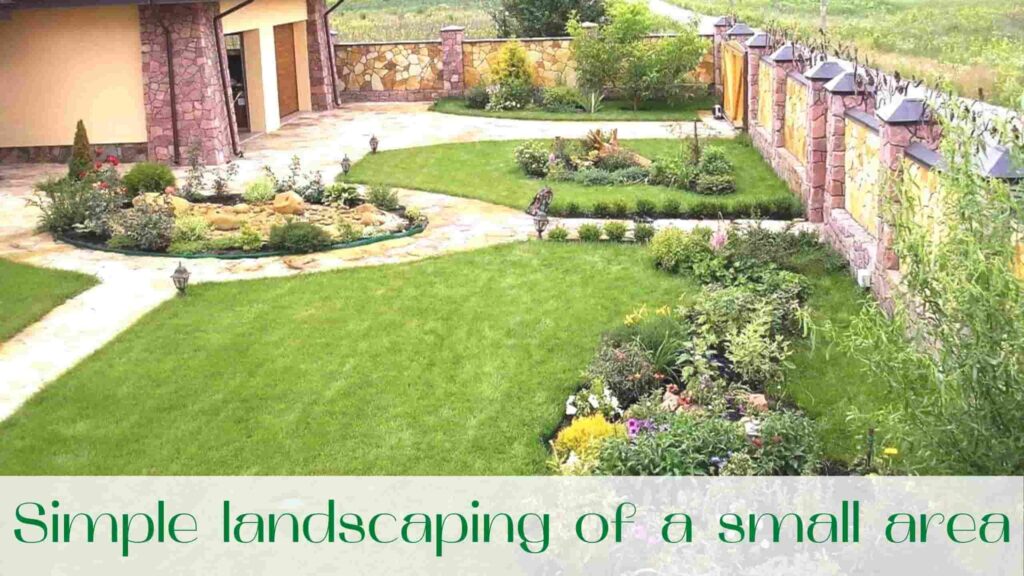
What can be included in yard landscaping
Landscape design of the yard is a fascinating activity that requires patience, perseverance, creativity and a flight of fancy. Viewing the finished design work will inspire you, and our recommendations will help you become a master of your craft and create a site to enjoy and be proud of.
1. The fence in Onatrio
The fence of a flowerbed can simply separate a site from the external territory, and can become a decorative element or part of a landscape design composition. Types of fences are classified according to the materials from which they are made.
There are stone, metal and wooden fences. Normal brick fences in Ontario or profiled sheeting are not very aesthetic. A forged fence with gaps is much preferable to a metal fence.
The classic arrangement of the facade of the site – wooden fence in Toronto. This is dictated by the convenience of its parameters, allowing you to view the entire area, while creating barriers. The choice of color depends on the taste of the owner of the site. It can be either the natural colour of wood or white, blue, green or brighter shades.
The oriental design style of the flowerbed will be perfectly emphasized by the low stone fence, which has little protection from intruders, but perfectly suits the style.
The most interesting option for a fence is a hedge in Ontario. It is created from plants with a volumetric crown, well tolerated constant cutting. They are planted quite tightly next to each other and cut regularly as they grow. After a while, an ornamental thick fence is created.
2. Accessories
Having chosen a certain style of landscape design of the site in front of a house in Toronto, you need to stick to it in everything, including the choice of accessories that decorate the front garden. It is not necessary to place a lot of them. In this case – better less, yes better. A bright accent will be wooden or ceramic figures and figurines, a large stone or boulder, decorative flowers, swings, arbours, etc. The special charm of the flowerbed will be given to the carefully selected style of sun lamps.
However, plants undoubtedly play a major role in the composition. It is their choice that solves everything in Toronto’s landscape design.
3. Plants
Having defined the style of landscape design, it is possible to proceed to a choice of plants, taking into account features of territory of an estate site. Creating a landscape design of a small area in front of the house with your own hands, you need to competently distribute all its elements. With some tricks you can make a small area much more spacious visually.
Plants planted directly in front of the house, are selected taking into account their flowering period. This way, the flower bed provides a beautiful view and continuous flowering in spring and summer. In autumn it will be decorated with spectacular flowering of leaves of various shrubs, and in winter green paws of coniferous and evergreen plants will come alive.
The selected style to landscape design in Toronto should also be the basis for the plants you choose. For example, sunflowers – the crown element of the rustic style, perfectly combined with simple wildflowers – camomiles, bells, memories, etc. The romantic style befits a large number of majestic flowers – lilies, hydrangeas, roses in mandatory combination with curly plants like clematis.
4. Color scheme
The colour scheme also depends on the chosen direction. The rustic style welcomes the most diverse palette of shades, from delicate and calm to the brightest. The design can also be executed in a monogame of different plants of the same shade.
For example, while maintaining the laconic style of the house and garden, you should limit yourself to one or two shades close to each other. In order to visually expand the space, you should focus on the cold colours – blue, lilac and green. To add a piece of light, it is wise to emphasize the warm colors – yellow, coral, orange.
All plants must necessarily be combined with the overall design of the house, with the colour of the buildings and fences. The bright walls of the house will be beautifully shaded by humble varieties of flowers and shrubs, and the colourful landscaping of the yard in Toronto will enliven the house, painted in grey, white or other neutral colours.
Landscape design of the flowerbeds in front of the house by the rules
Any properly executed landscaping of the plot of land will not give the desired results without care and maintenance. Only well-groomed plants flower long and beautifully and give joy and pride. It is the correct selection of each plant, taking into account all its features of growth, flowering, climatic stability, etc. will be the key to the beauty of the front garden. Let’s talk in more detail about the landscape design of the flower bed in Toronto, the choice of the optimal place for it, the subsequent care. To begin with, let’s highlight the types of flowerbeds, they happen:
- Regular;
- Unregular;
- Elevated;
- Vertical;
- Like a panel;
- Carpeted;
- The special kind is monoclubs.
Each species has its own specific characteristics. Regular flowerbeds are characterized by a clear geometric pattern made by flowers. The flowerbed of this style is characterized by simultaneous flowering of all plants planted on it. On irregular flowerbeds everything is different. Flowers are planted in small groups, clearly distinguish, their division is perfectly visible. The buds do not bloom at the same time, but in sequence, which creates the effect of a longer flowering time. Unregular flowerbeds look more natural.
A distinctive element of Oriental design is the carpet landscape in Ontario. It is achieved by planting low-growing, small plants, forming a continuous grass cover, reminiscent of the oriental carpet. Looks great, rich and unusual. The style amazes with its beauty, but because of especially careful care is not widespread in cities. Particularly popular are monoclumps, based on the unity of color and plants. Vertical flowerbeds are most often presented at exhibitions, which imply several tiers in their design. Very often these are real works of art in the form of various figures or trees, which are perfect for any landscape. The flowerbed is composed of flowering and ornamental plants that create a certain pattern or inscription.
Firmly decided to perform the landscape design of the site in front of the house with their own hands, you should think through and prepare all the necessary material and equipment. In this case you will need:
- Shovel;
- Ornamental stones;
- Gravel, pebbles;
- Paints;
- Brushes;
- Water;
- Sand;
- Different fertilizer;
- Bucket;
- Gloves;
- Planting material.
Having planned the location and design of the Alpine hill, you should choose large boulders or cobbles, as well as small stones. The water will be decorated with pebbles or marble, the water supply system and the reservoir should be thought over.
Landscape design in Toronto suggests a responsible approach. Decorating the garden area requires compliance with certain rules. Creating a flower garden in Ontario is the easiest way to do it.
The first and most important thing in this process is choosing a place for the flower bed. Flowers should be comfortable, all their features are taken into account. Only in this case the design of the landscape will be successful.
Flowerbeds are classified according to different characteristics. They can be thermophilic, cold resistant, exotic. There are also annual, biennial and perennial flowers.
Given the location of the flower bed, plants are selected for the appropriate classification. A common wish for all plants – a place for planting them should be sunny enough and protected from weather.
One large flower bed will look much more harmonious than a few smaller ones.
Landscape design of the area in front of the house involves the selection of planting material, taking into account many parameters, including the height of the plant and its color. The tallest specimens are placed in the centre, even the shrubs; the middle is decorated with medium size flowers and the edges are low. This approach guarantees a successful design and the flowerbeds will fit perfectly into any landscape.
One should not forget about the climate, composition and fertility of the soil. If simultaneous flowering of plants is important for creation of attractive landscape in Toronto, it is necessary to consider these terms.
So, following the technology of flowerbeds creation, the landscape is initially chosen. Then planting material is selected. Usually these are potted plants. Preparation of a site consists in loosening of the earth on depth of a shovel, removal of stones and roots of weeds, alignment of the earth by a rake. Prepared plants are laid out in the order envisaged by the design. The pots are lowered into the water and after a while are gently taken out. Planting holes are prepared for planting, the size of the pot. The plants are placed root down, sprinkled with earth, fertilizer or sand can be added. Everything is carefully watered.
Any shape is suitable for the flower bed:
- It’s rectangular;
- Square;
- Round;
- Oval.
Decorating the edges of the flowerbed is an important design element. The composition will be unsuccessful if the plants are sprawling in all directions. A small trench made all around the perimeter of the flowerbed and covered with pebbles or any other decor will reliably emphasize the outlines of the flower bed. You can also lay it on all sides with stones.
As a design option, you can use a curb of densely planted low plants and flowers in the form of long stripes. Velvets and peelings are ideal for this purpose. Or the creation of slaves. They are very similar to kerbs, but have a large width, the height of plants in such a flower bed to half a meter. Plants are preferable to choose bright (red, purple, pink).
Mixborders are flower beds, capable of becoming an ornament of any landscape. Vertical and horizontal arrangement of plants in them bewitches with its uniqueness. Such a flowerbed provides use of flowering shrubs, bulbous plants, annuals, perennials. There are about 20-30 species in total. The height of the plants varies from 1 to 4 meters, and the length of the flower bed is about 30 meters. It is an impeccable decoration of urban and domestic landscape, but its creation requires certain skills.
A special team will help you to professionally decorate the landscape in Toronto, but more pleasure is given to flower beds and palisades, created by your own hands. Any, even the most unusual fantasy can be reflected here, as well as the taste and preferences of the owner of the plot.
The importance of plant care – watering, fertilising, loosening, etc. – should always be remembered.
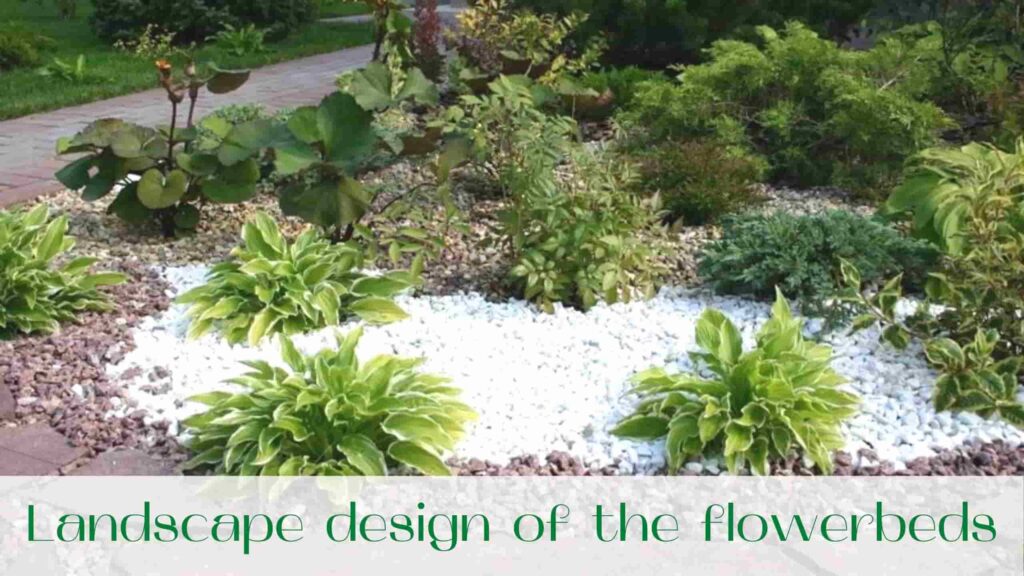
What else can be included in the front of the house landscape design
Shaped bush decoration
The original design of the property can be a curved shrub cut in Ontario or a hedge. They can depict an improvised gate, lead to the main entrance as an interesting path or resemble columns and statues. Shrubs planted in the middle of the section and accentuating themselves look unusual and attractive. Mowing ornamental bushes is great, but it takes a lot more effort, expense, patience and skill than creating a regular flower or lawn and garden path in Ontario.
Fountains and ponds
The highlight of any style of landscape design of the estate will be a fountain or an artificial reservoir. Setting up a mini-pond in Ontario, a swimming pool or murmuring waterfall is the brightest element of an author’s composition that can be complemented by benches, swings, animal figurines and other decoration that has a romantic mood, peace and tranquility. The forms and size of the composition have no restrictions, they depend only on the imagination of the owner of the estate.
Green Rooms
Stylized mini outdoor spaces are becoming increasingly popular in Ontario landscape design. It can be a green room, a wicker area for relaxation, a pergola with a small amount of furniture decorated with vineyards or plants in pots-containers. There is also a tea table and lights that provide a charming atmosphere of coziness.
To protect the furniture from the weather, it is recommended to make a roof for this “living room”.
Multilevel garden in Ontario
The uniqueness of the landscape design of the property is successfully emphasized by decorative elements made of stone, wood and other natural materials. Any composition will be decorated with artificial or natural irregularities, will make it full and voluminous. The plot may seem visually wider and higher if you plant flowers on high pedestals or create garden paths with steps.
By placing paving tiles in Ontario in a variety of materials and colors, you can achieve a 3D effect.
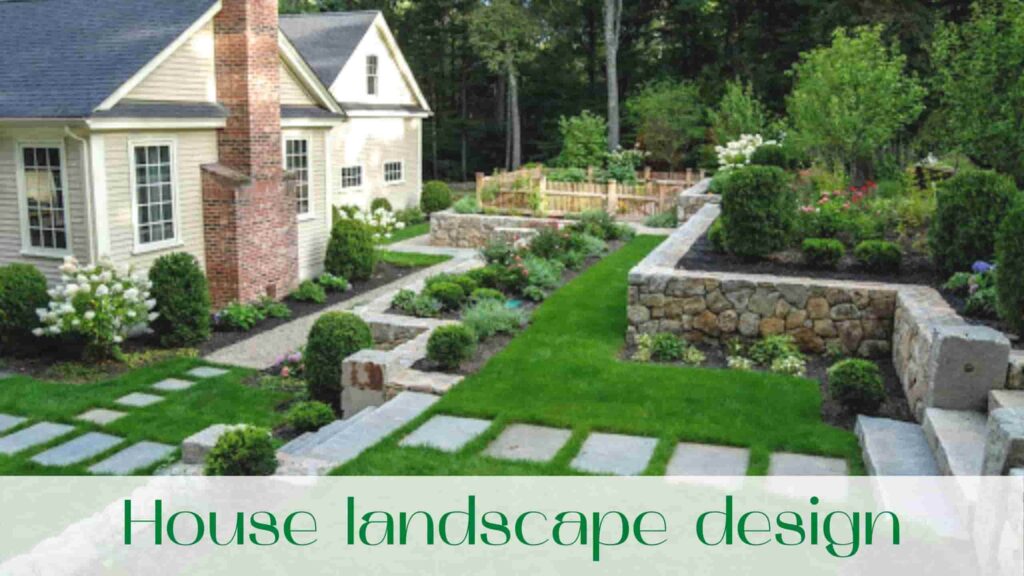
Garden lanes in Ontario
The most beautiful landscaping option on the property is the paving garden paths in Ontario. As a material you can choose paving tiles, paving stones, brick, natural stone. Arrangement of garden paths solves many problems:
- Comfortable movement of the residents of the house;
- No dirt in bad weather;
- Aesthetic view of the site;
- Availability of functional zones.
The complex question of designing a beautiful garden path in Ontario, which fits perfectly into the overall design of a property, worries every owner. Trust the professionals, contact the specialists of the company “Captain Handy”.
Professional work on creation of landscape design and designing of a site begins with development of the art concept and definition of the zoning scheme. The site stylistics is set by the residential estate. It becomes the central element of the landscape project. The form of a front garden, lawn and paths are developed. The designer professionally selects the most appropriate form and color of tiles, combines it with another decor (gravel filling, marble crumb, chips, lawn grass); will offer as an addition a small gazebo, sculpture, alpine slide, swimming pool, mini-pond; will emphasize the landscape light design: lights, lamps, lighting, etc..
For the right choice and purchase of paving tiles that perfectly match the landscape of the house and the geometry of the property, we recommend our professional approach to the design project, which will include:
- The general plan;
- A top view, taking into account the breakdown of the site;
- The palette of color scheme;
- Paving scheme of tiles;
- Scheme of various geometric shapes;
- Calculation of the required tile metre;
- Visualization of the finished section.
We will prepare not simply the project, it will be an embodiment of your dream!
