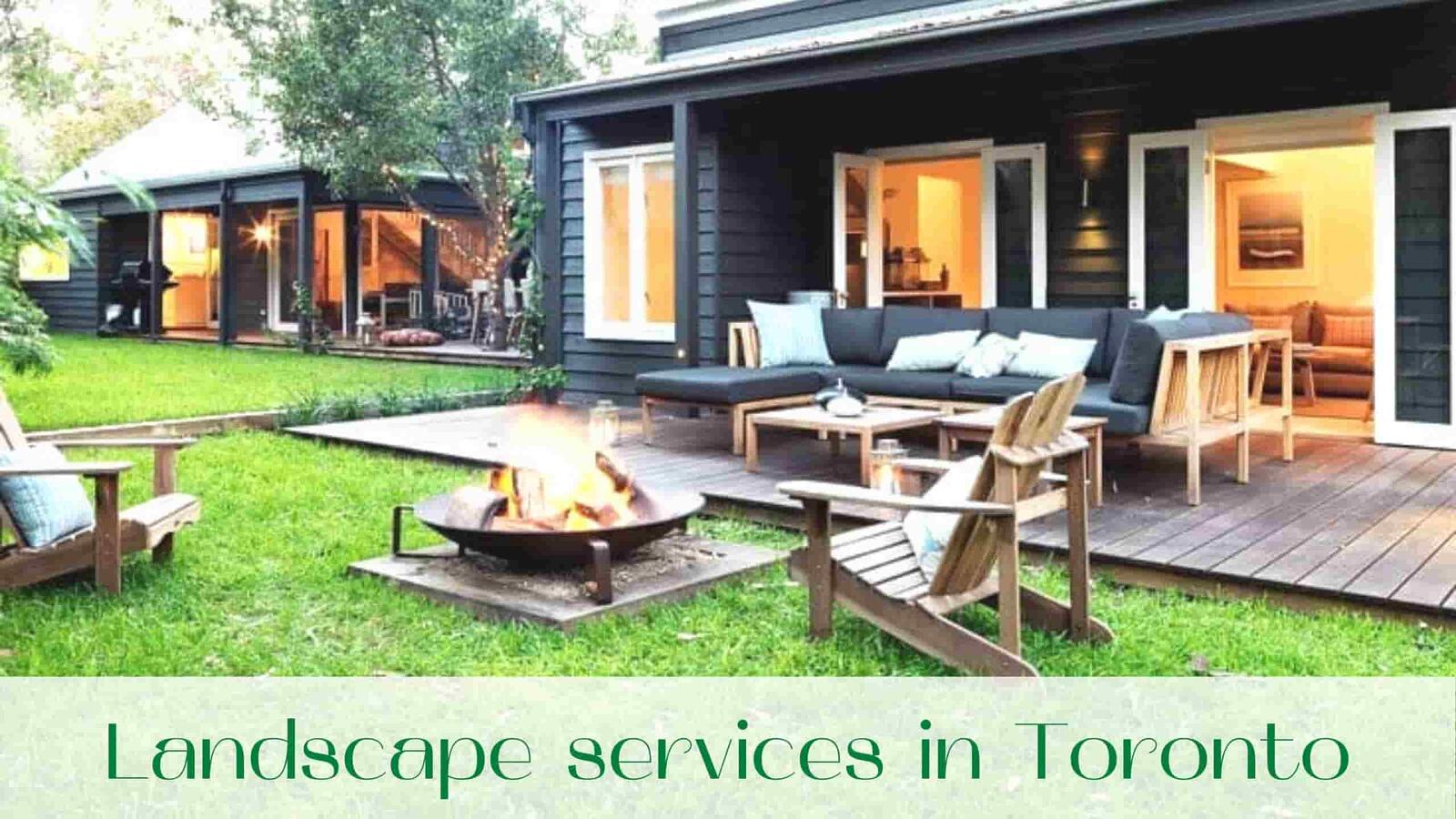
How do you want to see your garden? Huge and fabulous? Small and mysterious? Stylized? Maybe you don’t know what you want yet?
The specialists of “Captain Handy” will realize any of your wishes, even not yet formalized. We can do that:
- Design and create compositions that even other designers surprisingly raise an eyebrow;
- Develop site plans so that the owner can plan his time without surprise and knows exactly when and what stage of work will be completed;
- Listen and hear you. Collaborate constructively, use your skills to create a garden project in Ontario that you want to see. Regardless of the fashion trends and interesting “chips”;
- Look for, find, offer solutions that will harmoniously complement your ideas. Here, perhaps, fashionable “chips” will also be useful.
We will decorate your garden in any style, color scheme and mood – call us and tell us what you want to see on the site. We work with areas of any type and condition, large and small, including providing landscaping services in Toronto.
Design: evaluate the result before starting work
In the studio we will create a project of landscape design of your cottage plot in the form that it will acquire after the completion of work. Perhaps when you see a “live” project, want to make additions or small changes, plant more ornamental plants or put another gazebo – always better to agree on this at the planning stage than after the start of work.
In addition, we are engaged in a complete landscaping of the site in Toronto: we create a scheme of lighting, location of interior items and other elements of the yard, which will make the composition of the summer cottage plot completed.
There is also a service to “revitalize” the plants: you can make them sprawl or, conversely, cut the plant, give it different shapes – in short, at the stage of preparation you will already be imagining a new landscape design in Ontario your private country house 100%. We will select the optimal set of plants for your soil, as well as plan and implement a system of irrigation.
Stages of work:
- You contact us and express your wishes;
- The designer goes to the site, assesses the front of the work and opportunities;
- We create the project and coordinate it with you;
- Let’s get to work. We use own planting material of the highest quality, we guarantee viability and green riot of each plant;
- We carry out the work according to schedule;
- You take in your renovated garden and invite friends to appreciate this miracle.
Our advantages and work scheme:
Consultation and departure of a specialist.
We coordinate convenient for you time of visit of our expert, on a place we take measurements and we discuss all questions interesting you. We calculate the cost of landscape design in Ontario, perform calculations and provide a project with detailed estimates for all types of landscape and landscaping work in Toronto for your site.
Unique projects.
Our designers will make high-quality individual project taking into account all wishes of the customer. After approval of the project, we conclude the contract and qualitatively perform all works on design in the stipulated term.
Own planting material.
In design we use only quality material for planting our own production. Our grown plants meet the European quality standard. Plants are available in a wide range of both types and varieties, as well as in sizes.
Visualization of the object.
Designers of our company will make quick and high-quality visualization of your site. Visualization allows you to look at your future site more accurately. With the help of graphic templates in the program to create a project design is more understandable and realistic for the customer.
Low prices and high quality.
Our employees make an estimate, which indicates the cost of both individual works and materials, and the implementation of the entire design project. Prices for plants are much lower compared to other Canadian producers, as planting material from our own production is used.
Guarantee and support for landscape solutions.
We provide quality assurance and support for our landscaping in Ontario. After delivery of the object to the customer, training and instructions for maintenance, we give a guarantee on our plants and lawn.
Interesting articles about landscape design in Ontario:
Landscape design – garden, plot, yard in Ontario
Landscape design in North York
Landscape services in Ontario
Any work starts with design, and landscape design is no exception. Landscape design service in Ontario is our team! Garden regeneration is a very difficult job, not only because it takes a long time, but also because it requires a lot of knowledge in both architecture and geography, and that’s not the whole list. Our company is engaged in landscape services in Ontario, and we offer you our services.
First, you need to figure out what stages landscaping in Ontario consists of.
The first stage, from which the design begins, is that representatives of our company inspect the territory. They make an analysis of the environment, measure the place where the work will start soon. They also assess the soil, plant environment and terrain. After all, all these components in one way or another affect the landscape exterior of your garden, because all possible premises or other objects should look harmoniously on the finished area.
The second item, which provides for the design, is a situational plan. It is he who accurately describes the final landscape plan of the object. The plan includes all the structures that should be in the garden, as well as all the objects that are already available. This landscape services in Ontario also includes the location of central communications and the transition to the outside so that it looks harmonious.
The third stage, without which it is impossible to design, is the preparation of the master plan. After all, it is on it you will find the location not only of various structures such as gazebos, benches, fountains, but also new plantings. Plantings can include a beautiful lawn, various bushes or trees. They can either be of the same species or cut into different forms.
There is also a sketch of lighting devices on this plan, up to every smallest light bulb or lantern.
There is also a separate work with the dendrological plan. It shows how the vegetation is designed and what should be the composition. In this plan there are all the locations of the wood, wood-leaf groups, in addition the plan indicates the location of individual trees. The alleys are indicated separately.
You will definitely see all bushes and flowers, species and varieties of plants in the plan. The number of plantings that are used during operation is also calculated and applied in the plan.
Unfortunately, we cannot tell you the exact price for a landscaping in Ontario project at once. After all, only after you have completed all the work and spent materials will you know how much your little paradise will cost. After all, we evaluate not only the design, work done, but all units of plants used. A great influence on the price has not only the work done, but also the original appearance.
If you already have some plants in your garden, it’s up to you to decide whether to eradicate or leave them. Not only do we do landscaping and design work, but we also help to bring your old garden back to life.
Landscaping in Ontario is not an ordinary job, it can be compared to art, because it is creativity, harmonious and beautiful arrangement of landscapes with the help of nature or, more precisely, the particles that make it up. It is the relief, water, plants and even stones, which play a role. Perhaps the most important stage in Toronto’s garden landscape design work is zoning. With this technique, the designer divides the entire area into zones separate from each other and determines the value of each square.
Our professionals do this by using the law of composition and the law of space organization. The zoning indicates the location of absolutely all the objects in the garden – where the play and guest area is, where the ornamental city is, and where the area with homestead spaces.
Toronto landscape design is in a rapid development phase. We are ready to provide for your consideration a lot of interesting ideas in different styles, from classic to modern. We hope that the work done by us will help to realize your dreams.
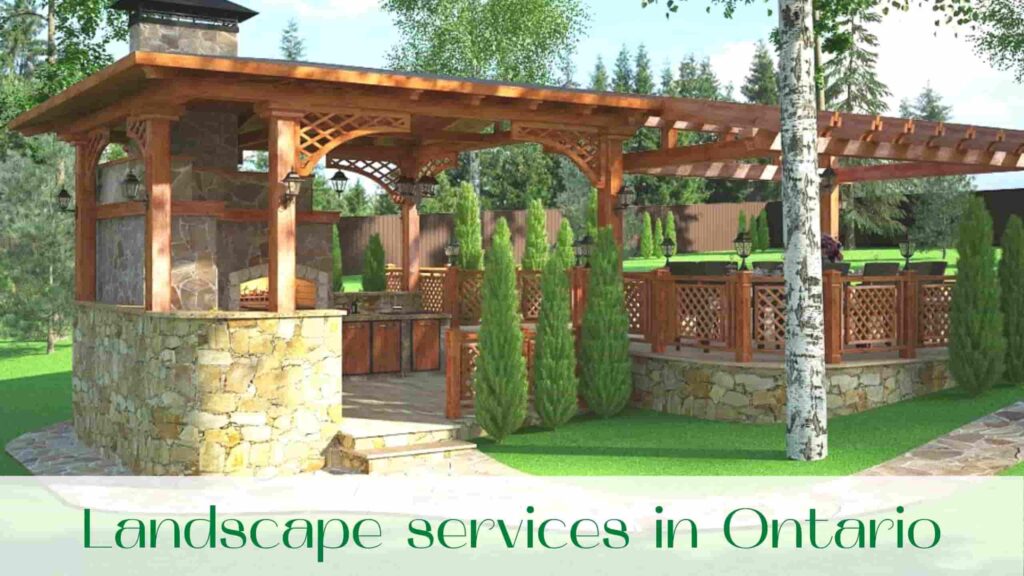
Landscape construction in Toronto and architecture
What a fabulous garden without bridges, arches, sandboxes and fences can there be? It’s hard to believe that without all this, your estate can be called a fairytale. Our firm offers you its services in the field of landscape construction of architectural structures in Toronto. All the work that provides construction, will be done only by professionals, so you have no need to worry.
Probably, each object of architecture that we do should be considered separately.
First we will consider everything about bridges and sandpits. The former are not only a beautiful design idea, but also an excellent decorative element of the landscape. Often they are used to pass over areas with various obstacles to movement. The standard length of this architectural element is no more than three meters.
The weight of the bridge is very small, and it is made very quickly (you can spend only one or two days on its construction). The power of this element withstands the weight of 100 kilograms, or, we can say, one adult person. Also, the construction is processed with special means that protect against all kinds of fungi, bacteria and minor damages. All the similar architecture made by us is very durable, which guarantees you the impossibility of falling bridge.
But apart from bridges, we build various sandboxes, boxes for flowers and other decorative landscape elements. All this architecture is made of high quality wood. Our masters can offer you different forms of these objects, the construction lines will be minimal.
And now we will consider such kind of architecture as arches. After all, this is not only romantic and aesthetic architecture, but also a great landscape reception. With the construction of arches you can focus on individual sculptures, or other objects. An arch as a separate architecture can be an excellent entrance to your garden.
Whatever it may seem at first glance, not only are arches cheap, but they are also very easy to decorate, install and build. A small variety is architecture such as a password, or a better known name – landscape canopy for plants. It is also excellent for decorating the area. This landscaped object will give your garden not only a magical view, but is also an excellent option for relaxing in the shade.
These landscape construction in Ontario are made of wood and are also covered with a protective shell. We can offer you several types that we make, as well as possible construction according to your drawings.
Construction of boxes for flowers. Probably the most creative and elegant landscape decoration in Ontario. They not only give a landscape style to your patio, but also save you money and time. Boxes that you can put on the ground can be made in different shapes and kinds.
We can offer you our designer landscaping buildings in Toronto or you can explain and show us exactly what you are walking around with. Landscape boxes with flowers can be either hanging or standing on the ground. They, like all other products, are made of wood and covered with a protective shell.
We also offer you small fences or large fences. The construction options are up to you. They can be used as a good fence from the outside world or as a fence for your garden or vegetable garden. A fence is not only a part of the construction of a landscape cozy, but also a very important landscape element of the architecture of a garden or lawn.
We make a wooden fence for every taste – it is beautiful and easy to build, as well as convenient. After all, if something happens to your “stone wall”, it can be easily repaired by replacing only the small necessary part. The operating time of the fence is very easy to increase. All you need is constant care and small repairs.
And for your fence to “live” even longer, you need to treat it with special products to protect against fungi, pests and bacteria.
We offer you the construction of various architectural sculptures in Toronto or different buildings – this is our job. It only depends on your wishes. That’s why we can’t give you an exact price right now. But you can find out all the details that you are interested in via a hotline or by writing to us. All data is on the homepage. We give a guarantee on all our products, as well as the quality of our construction in Ontario. We hope that our architecture can satisfy all your wishes. Thank you for choosing our company!
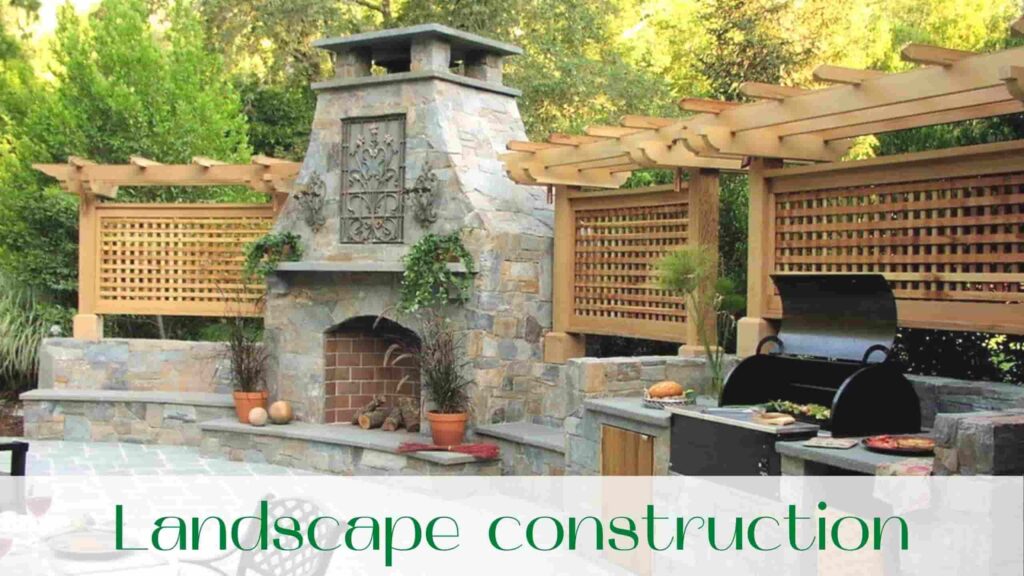
Landscaping styles in Ontario
Based on the fact that landscape design in Ontario combines three branches (architecture, construction and design), it, like any other art, has many directions and styles. Sometimes it is very difficult for an uninitiated person to understand this diversity and make a clear choice that will suit your taste and help you realize your dream of a garden of paradise. Above all, you need to understand the issues of landscape styling.
A garden style is a holistic aesthetic image, which is achieved with the help of special design techniques using a set of garden elements and is subject to a single idea. Currently, there are two main styles: regular, also called classical, French or formal, and landscape style, many know it as English, landscape or natural style.
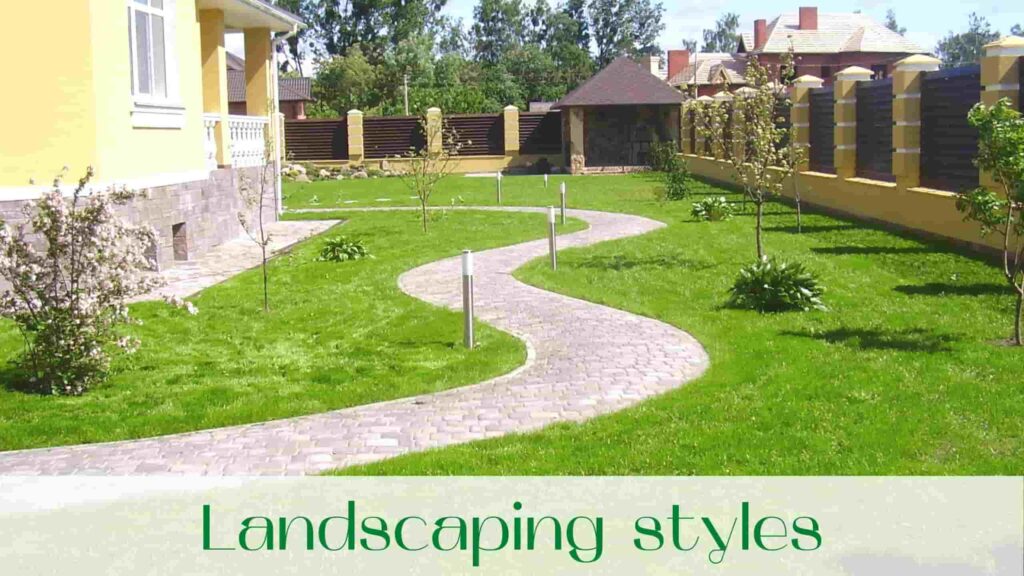
Classic garden style in Toronto
The classic garden style in Toronto is characterized in the vast majority of cases by a strict axial composition, low relief, clear geometric lines in the layout. This style is characterized by neatly trimmed shrubs, reminiscent of green sculptures (topiary) or intricate hedges.
The main features of such a garden are restrained aristocratic elegance, solemnity sometimes turning into theatricality. An example of the regular style is the pompous French Versailles, which for hundreds of years attracts the attention of numerous tourists and excites the imagination.
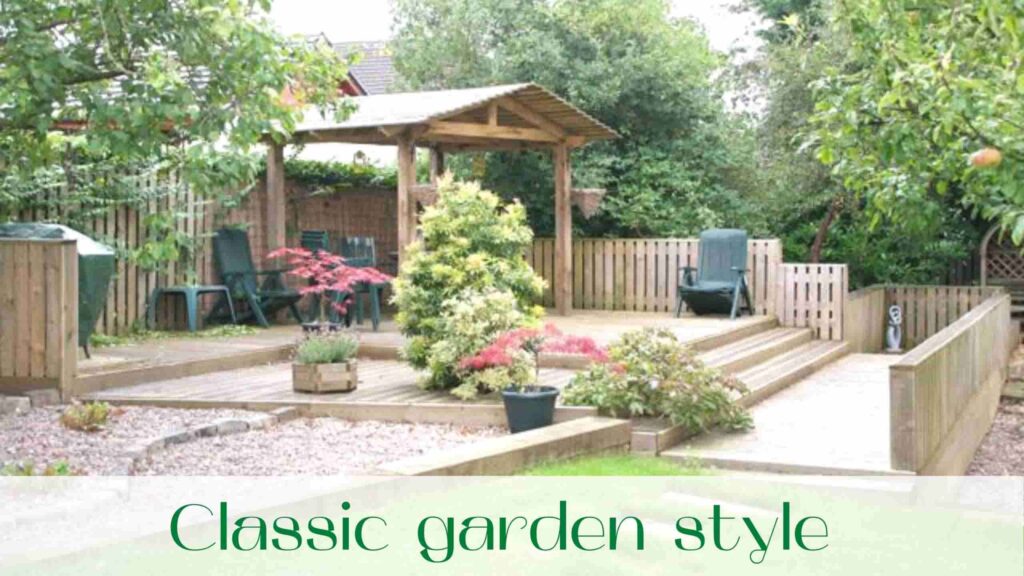
Landscape style garden in Ontario
Landscape style garden in Ontario are from the East. The people of the East, especially the Chinese, are very careful and ardent about nature, which has influenced their culture as a whole, as well as the culture of neighboring Japan. The landscape style of Ontario gardens came to Europe thanks to the British, who admired the design of Japanese gardens.
The English garden in Toronto, unlike the pushy regular style, is a piece of pristine nature, slightly complemented by man. Landscape style garden in Ontario has asymmetrical shapes, winding paths covered in gravel instead of sidewalk tiles, a loose grouping of flowers, shrubs and trees, an English style garden decorated with natural shapes of ponds and lawns and some corners of the garden look pristine. To create compositions in an English garden mainly used trees and shrubs growing in this region, used elements that are in harmony with the shape and color scheme, taking into account the timing of flowering and other features.
Other styles and directions of landscape design are overwhelmingly derived from the main styles, they can simultaneously combine features of both regular and landscape styles. It is very difficult to draw a clear line between styles that are constantly evolving, transformed and intertwined.
Italian garden style in Ontario
For many more interesting is the Italian garden style in Toronto, which is very similar to French but more diverse. There are many natural stones in the design of an Italian style Toronto Garden: stone patios in Ontario, stairs, columns, bridges, retaining walls and other elements. One of the most popular elements inherent to the Italian style is a variety of statues, flowerpots, water cascades and fountains. The abundance of strange flowers, trees and shrubs, roses and spirits that have taken the form of a ball or square after cutting are amazing.
Modern Garden in Ontario
The modern garden style is characterized by smooth and taut lines. This style is characterized by ingenious simplicity and functionality, the principle of equality of form and content. Modern style is interesting for lovers of outdoor activities, especially its swimming pools, Jacuzzi, tennis courts, athletic fields and treadmills. One of the characteristic features of this style is some contrast and expressiveness of plant cultures.
Country garden style in Toronto
Simple forms of layout, the gate “under the old days”, wicker instead of a fence, some roughness – a characteristic feature of the rural style. A village garden in Ontario attracts with its abundance of lianas and the variety of bright colors borrowed from wildlife.
Romantic garden style in Ontario
The romantic garden style in Toronto inspires the sublime senses, stirs up fantasy, creates a sense of comfort, harmony and peace. Rush of greenery, secluded corners, various arbors, arches, fragrant shrubs, curious trees – all this is the romantic landscape style. It is characterized by elements of both regular and natural styles, harmoniously combines the natural shape of water bodies and classic fountains. All elements are dominated by pastel shades, light elegance and lace motifs.
Chinese garden style in Toronto
The most distinctive and unlike any other is the Chinese garden style in Toronto. Europeans are still unable to understand the depth of this style. In the Chinese garden, everything is aimed at making people feel an integral part of the great nature, absolutely everything, even the smallest detail, carries a special philosophy and contains a hidden meaning. It is impossible to imagine a Chinese garden without water, stones and curious plants, which symbolize eternal values: peace, tranquility, life. Create a Chinese garden in Ontario with the help of a special technique – the versatility of landscapes that look endless.
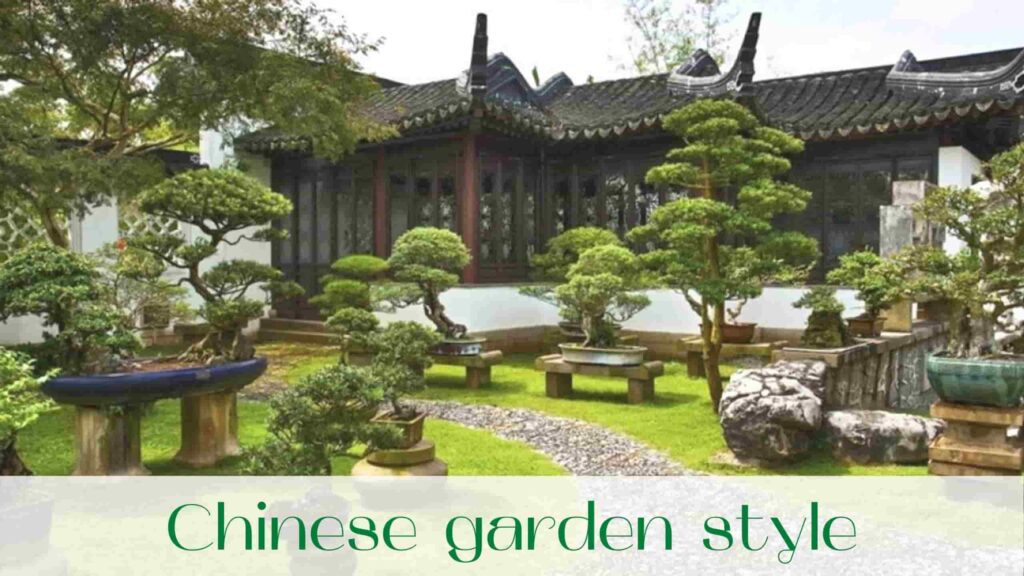
Read our blog!
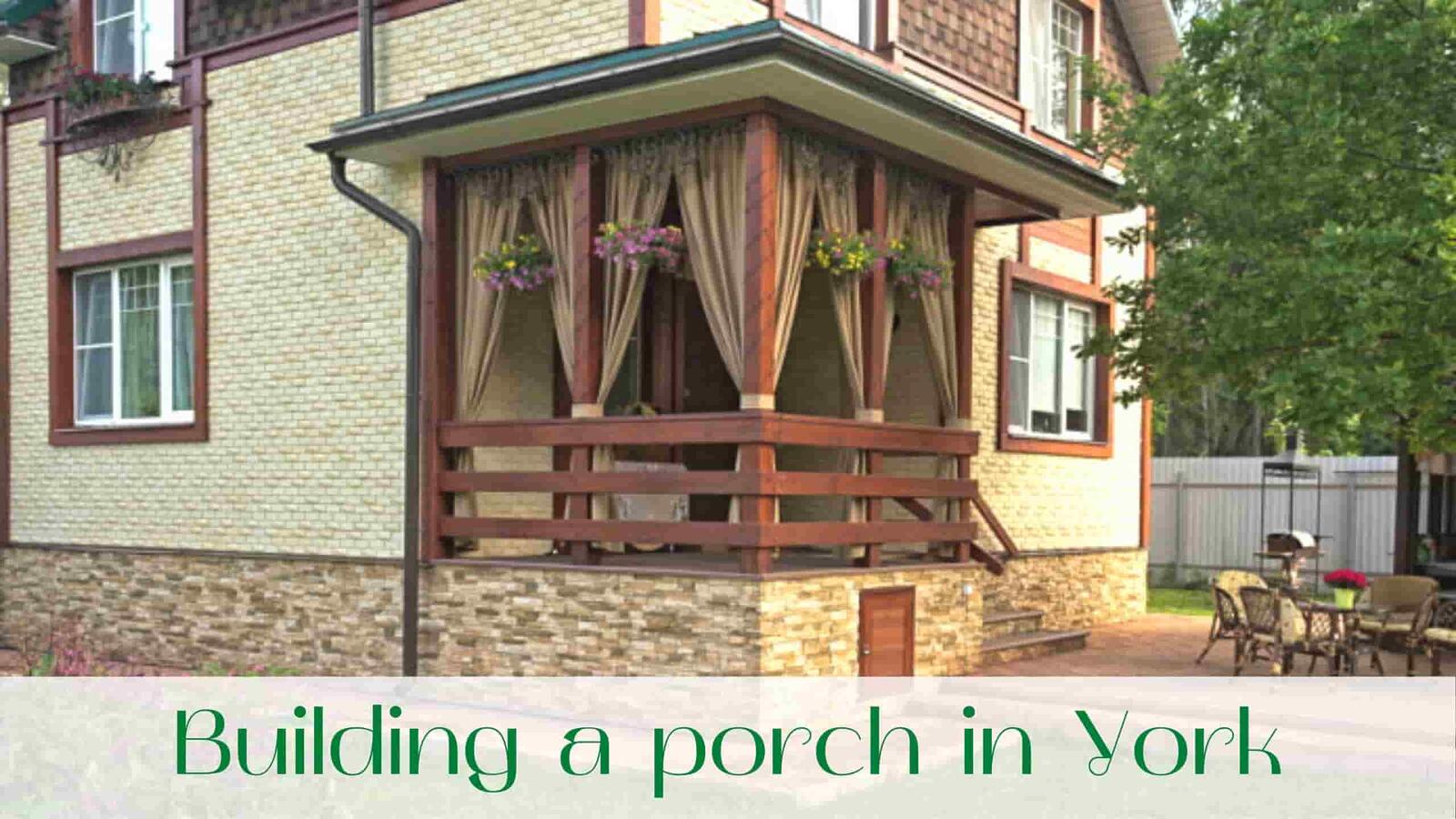
Building a porch in York is an important element of the facade of the country house, which is the face of the owners. The front entrance emphasizes the architecture, the view of the country house. One type of buildings will not surprise anyone, so everyone wants to highlight their own structure.
There are ideas that will make it beautiful, cozy to relax in the fresh air. We will tell you about interesting ideas of decoration – forms, finishing, materials used, design ideas.
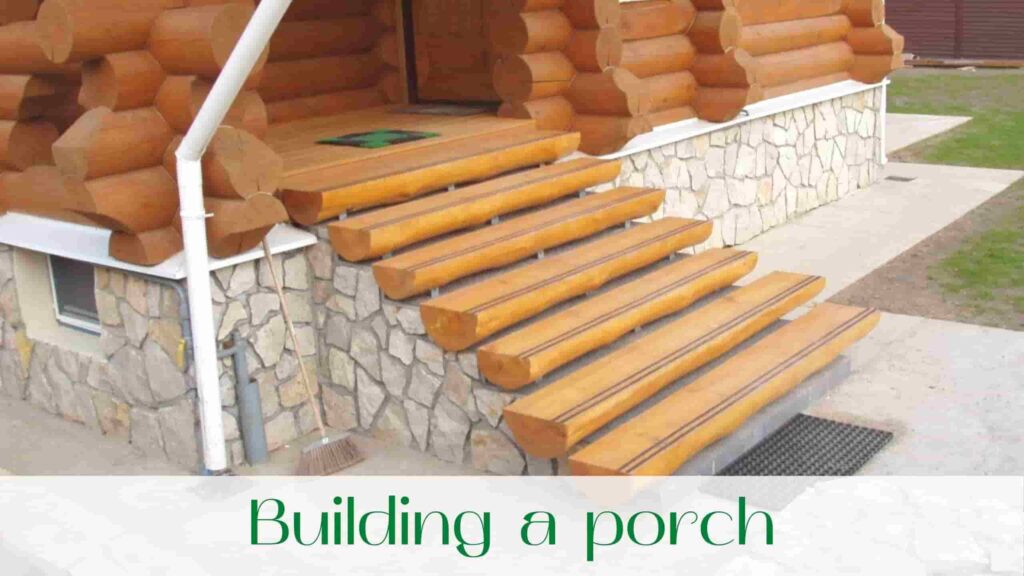
Main types and design of porch in North York. Building a porch
Main types and design of porch in North York
Conditionally, the design that defines the design of the porch of a private house (photos create a visual representation) can be divided into three main types: simple, built-in or attached:
- the simple type of porch is a platform with steps and a canopy above it. When assembling such a porch, the most difficult operation will be casting the foundation, which is required even for a lightweight wooden structure;
- the built-in porch is designed together with the house and is constructed as a capital;
- the attached porch is the same as the built-in porch, but can be easily modified and rebuilt. In this case, the connected porch can be arranged by remodeling or minor modifications of a simple porch in Toronto;
Let us note a few basic types of projects, design:
- Open porch in the Aurora; most often has a canopy, railing; decorated with decor, which in winter are transferred to the house.
- Closed porch in Bolton – has transparent or translucent walls of materials: glass, polycarbonate, mosquito netting. Such visors decorate the entrance, entrance hall, provide a place of rest in any weather.
- Awning – this type is built in case the house has a basement floor, and if such a need requires the territory near the house, the structure reminds a balcony.
- Terrace – is an extended porch in Richmond hill used as a resting place.

Metal porch in East York. Building a porch
How do you make a metal porch in East York? Building a porch made of metal has a very big advantage – it can be installed in about a few hours, if you know how to use electric welding. In addition, the metal construction will cost several times cheaper if you do not buy forged elements.
However, there are disadvantages – you will have to build a standard porch with your own hands, and so it will not look very beautiful and original in contrast to others. If you want to make a beautiful porch with your own hands, you can buy forged items, but they will have to wait up to 4 weeks (it depends on the volume of your order).
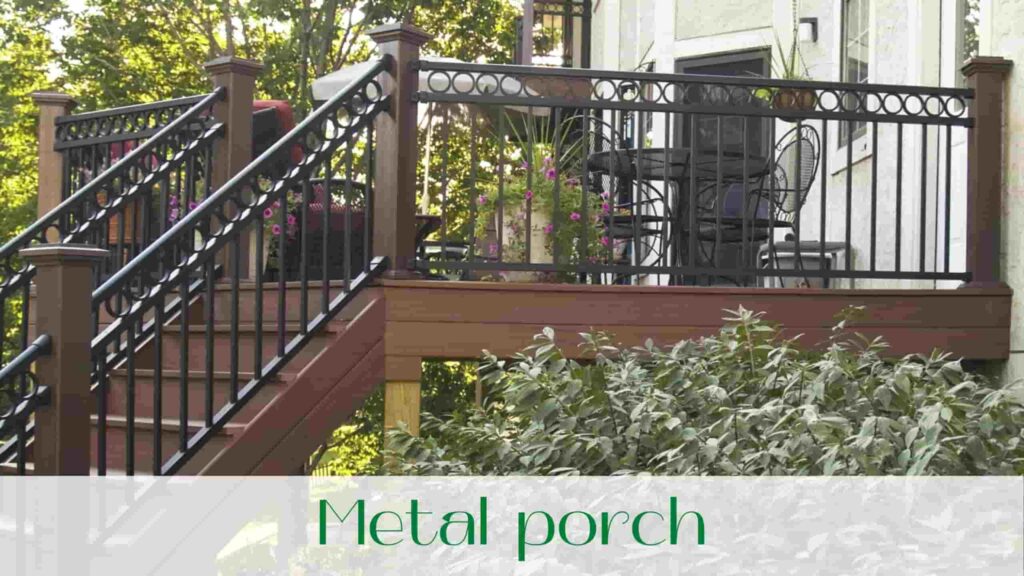
Concrete porch in Mississauga
How do you make a concrete porch in Mississauga? This option is considered a continuation of the laid foundation, but only with the reinforcement of all steps. This is done so that in a couple of months there will be no chips due to constant heavy loads.
Due to the fact that the building a porch of concrete in Mississauga is usually covered with special facing tiles, gradually collapsing concrete immediately forms chips and then cracks in the lining itself.
It is possible to assemble the formwork on a pre-fabricated foundation, which will be the lower step. In this case, it should be taken into account that the height of the step because of the weight load must be 2 cm higher than the rest. The same procedure is followed as for the construction of a reinforced porch foundation.
The only difference is that there is no need to feel sorry for the reinforcement.
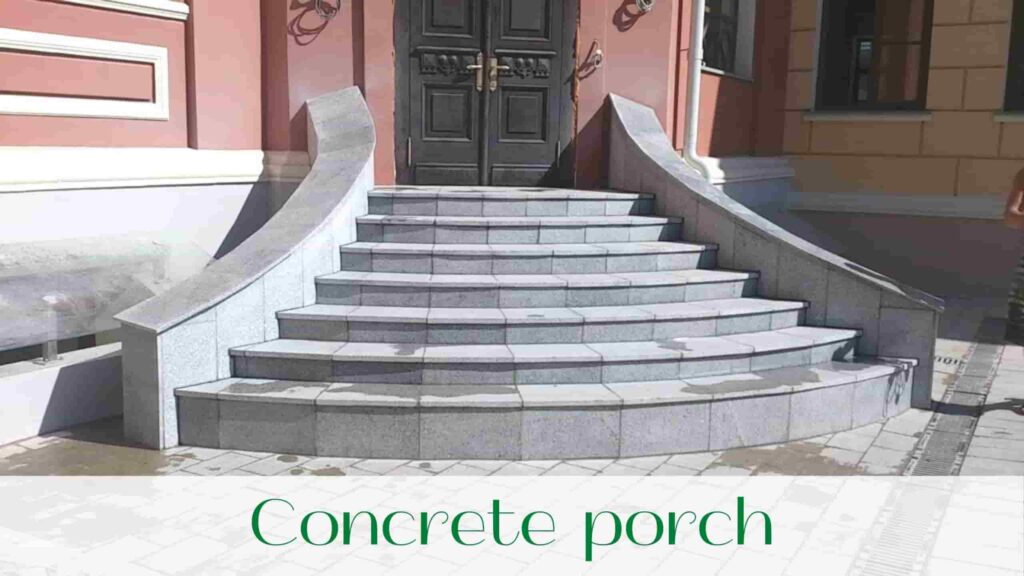
Brick or stone porch in GTA
How do I make a stone or brick porch in GTA ? Probably the hardest option for a building a porch. That’s because it’s much easier to work with brick foundations, where you won’t need precision, rather than lay out the stone as evenly as possible.
A brick should only be laid if there are a few helpers who will interfere with the concrete carefully the whole time. Things are much more complicated with the stone, because the chipped edges cannot be perfectly matched to each other. In general, if there is not at least some experience in this activity and at least two people to help, then this type of porch should be abandoned immediately, otherwise you just waste your time and all the material.
It will be much easier to make a concrete staircase, and then already pick up the material for the steps, which will be similar in size. After that, they should be placed in one layer on the “frame” of concrete, which is pre-aligned. This method has a huge advantage, because, having made a mistake, you can easily beat off the cladding of the desired area and re-execute the finish.
Building a porch will help you make a beautiful and cozy home!
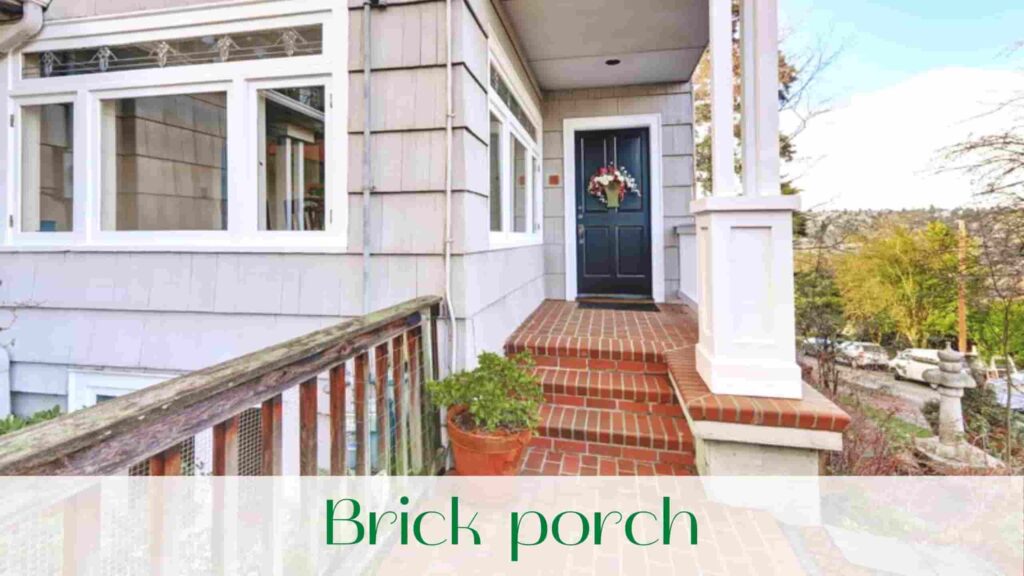
Read our blog!
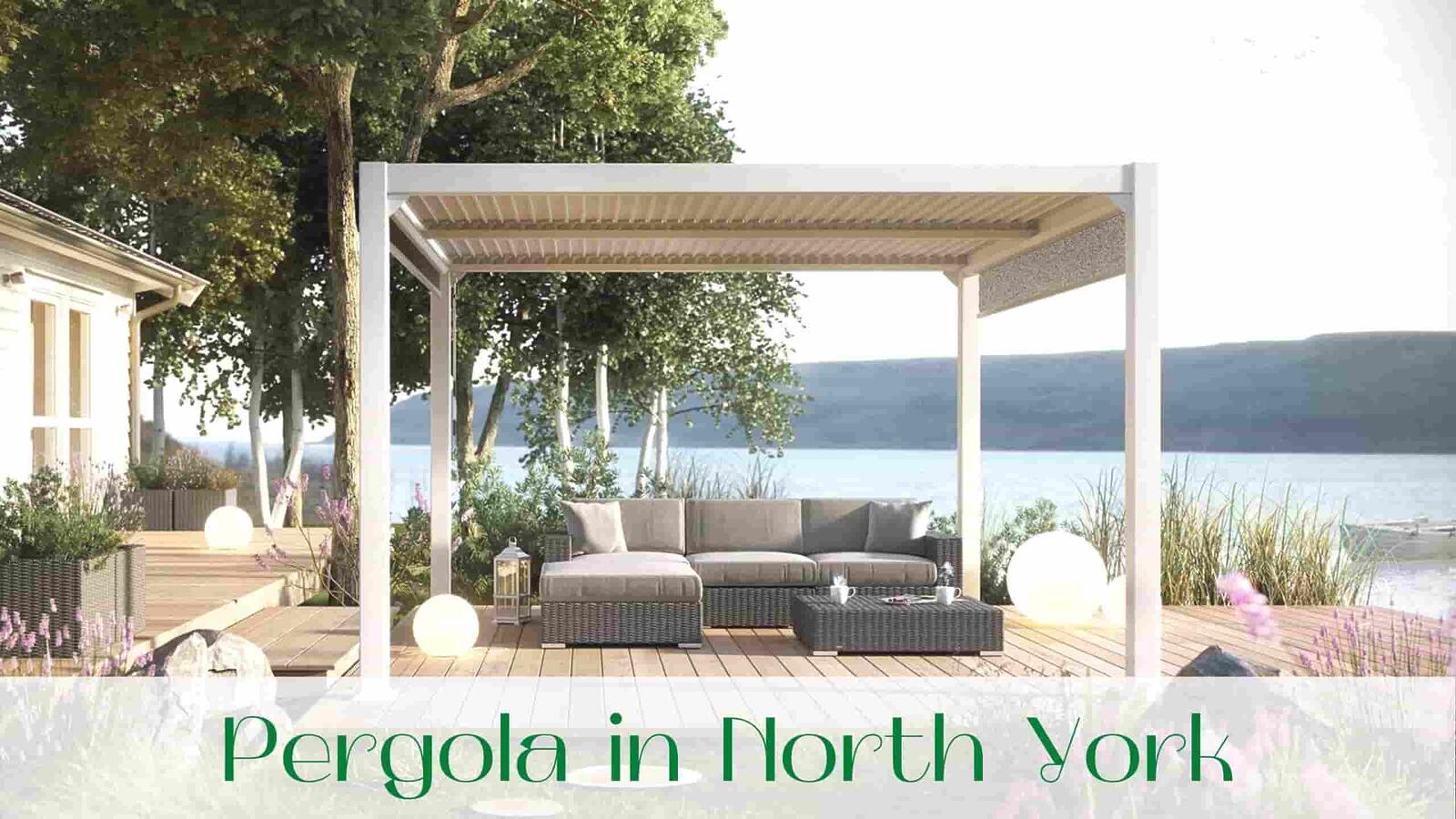
The opening of the summer house season involves not only the beginning of land and planting works, but also rest in nature, away from the hustle and bustle of the city. And that the full value rest did not interfere with any inclement weather or the scorching sun, on the plot of land should get a small house or summer pergola in North York.
It is good that consists of a simple and light construction. In addition, a pergola in East York will not only be a protection from bad weather, but also a highlight of the site. The number of variants of summer pergola in North York summer pergola in North York is incredible both in design and price category.
Building a pergola in East York
The most budget material for the manufacture of pergola in North York remains unchanged wood. But despite the low cost, such a summer house will serve long enough. Especially if the wooden bars are also treated with various antiseptic impregnations, which will save the wooden structure not only from the effects of the environment, but also from unwanted wood pests and prevent fire.
Pergola in East York on the basis of metal structures will also serve more than one decade, but the cost of such an invention will be many times more expensive. And in addition, it will be necessary to periodically treat metal pipes with various protective means for metal.
Therefore, before building a pergola in York with your own hands, it is recommended to draw up an estimate and a drawing of the future design, which will include all measurements and materials to be made. And further it is necessary to familiarise with projects of constructions. So, how cheap and beautiful to make a summer arbor for recreation and what is necessary for this? Before construction, you need to choose a suitable place for the construction, where before starting work should be removed the top layer of land by about 10-15 cm and tamped.
But before its creation, some nuances should be considered. For example, if you make a foundation of concrete for a wooden pergola in North York, the service life of such a structure will not exceed 5 years. Since the long contact between wood and concrete leads to further rotting due to damage, despite the previous treatment with antiseptics. And, as a result, further destruction of the structure.
If you do decide to make the base of the structure concrete, it is recommended to place small metal pipes in the right places during casting, so that the ends are at least 30 cm from the base of the concrete. Further, they are made holes for fastening elements, which in the future will support the structure for many years.
For further protection against strong winds it is not necessary to build fences made of bricks. It will suffice to build a fence from a wagon about 80 cm high by strengthening it with two longitudinal bars. Such a fence will fully protect against gusty winds.
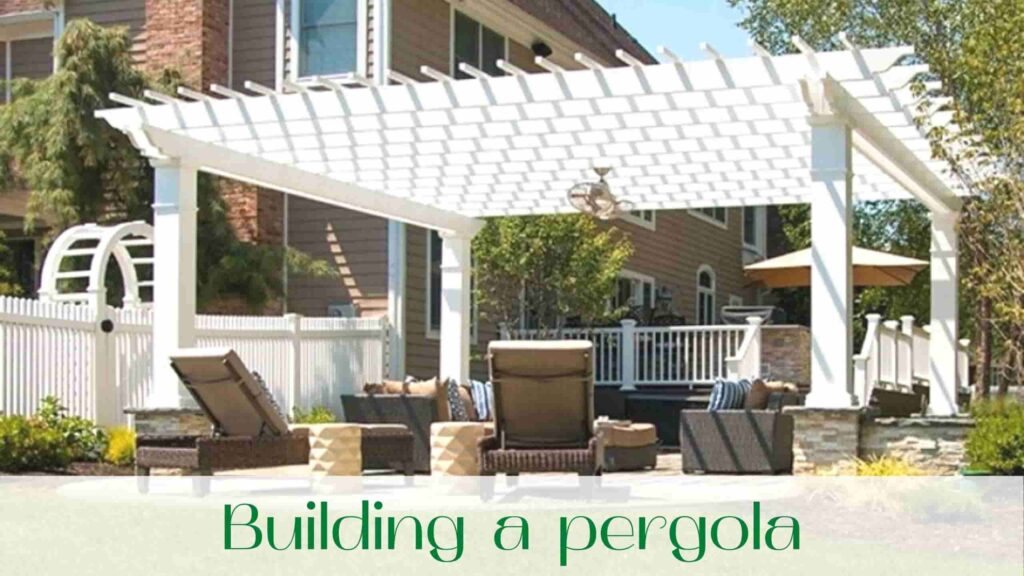
Polycarbonate pergola
Will protect from wind, sunlight and rain cellular polycarbonate will help. It can be easily sewn into a wooden pergola in East York. Cellular polycarbonate has a lot of positive qualities:
- shatterproof;
- waterproof;
- sunscreen;
- lightweight;
- flexible;
- type of color (from transparent to dark tones).
With the help of cellular polycarbonate you can not only enclose the pergola, but also build a quality fence in North York. In addition, it is not necessary to make a frame of wood, to the metal structure polycarbonate is attached no worse. When constructing a pergola in East York by hand, you can resort to the Internet. You can find a large number of photo arbours made of polycarbonate with full instructions for manufacturing.
The wooden or metal pergola in North York can be covered with a slate.
But there are a few nuances:
- The arbor must be a multiple of one meter long.
- The length of the structure is 1.75 meters.
- During the laying of the slope in several rows, should be laid overlapping, about 10-15 cm.
Let’s find out how else we can build a summer pavilion with our own hands and consider cheap and beautiful projects.
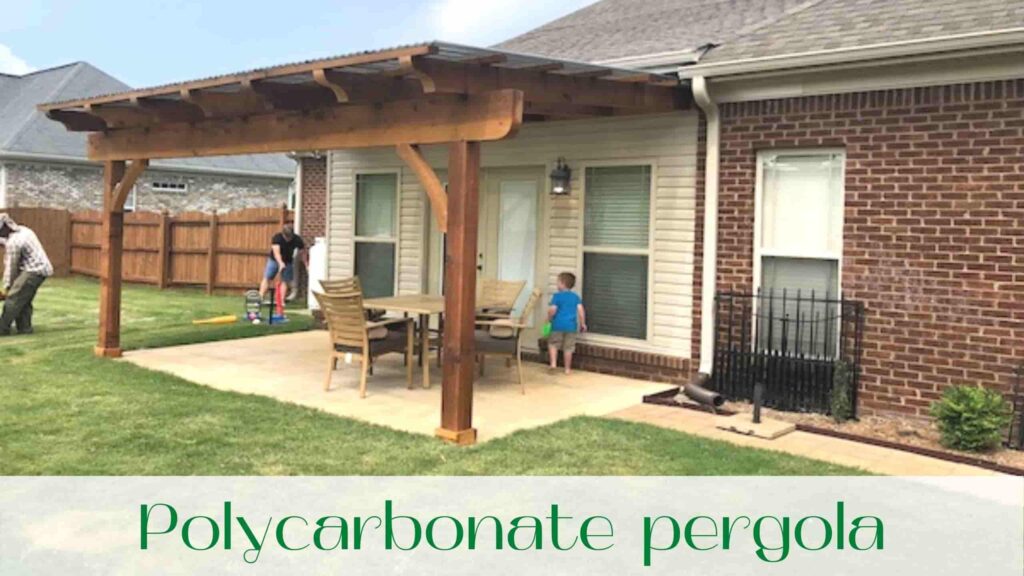
How to build a pergola in York
The polycarbonate pergola is not only small, but also easy to make. For the construction of metal pergola in East York, you will need a corner of metal construction, a strip of metal, polycarbonate and planed board. And also it is necessary to pre-fill the base, having concreted in it corner supports. The next step is welding.
It is necessary to weld a corner from metal to the supports. One corner strip must be welded to the rods for the roof base. Two belts are to be welded to the middle part.
The roof of the pergola in East York will look magnificent from pieces of bitumen tiles. You just need panels of 3-4 pieces. They will serve as the basis for the future roof. The panels are quite rigid, even with a thickness of 10 mm. Therefore, no additional protection in the form of bars will be required. The panels can be fixed to the strapping bar of the structure.
This pergola does not need an additional frame frame, as it is quite light. The floor covering is usually reinforced with metal mesh, concrete screed. You can easily install a brazier on such a surface.
To use such a pergola in winter, it is recommended to insulate the floor with wood, and the walls are covered with honeycomb polycarbonate. In this way, this building will be protected from snow and rain ingress.
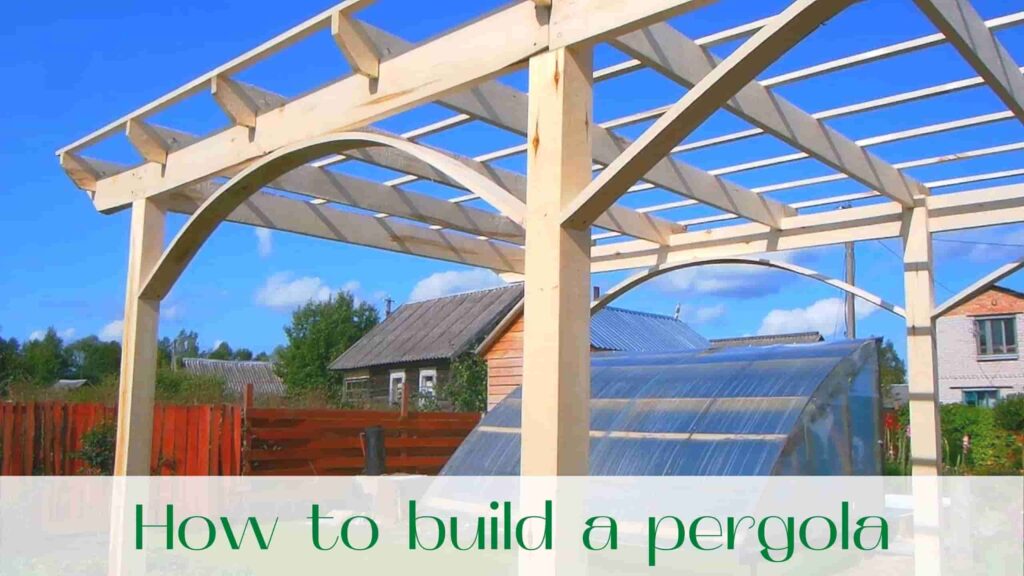
Tree garden pergola in East York
It’s not hard to build a garden pergola in East York with your own hands. Wooden structures look very beautiful and expensive. Using simple drawings and designs, it is possible to build a rather high quality and cheap pergola in York.
Building a wooden pergola in York will require materials such as:
- timber 1 cm x 1 cm;
- roofing sheets;
- packing of self-tapping screws;
- trimming boards;
- slats.
The construction will require a screwdriver, circular and electric planks.
In such a gazebo you can build a safe place for the future barbecue or make a summer kitchen in North York.
Wood building in North York
To create a cheap and beautiful wooden structure in North York with your own hands, you should thoroughly explore all the nuances and understand all the intricacies of such arbours. So, how to build a summer mini-home in North York, consider the original project below.
For the future construction of a pergola in York from a wooden structure should make 11 excavations in the ground under the racks for further installation of a pillar foundation. For this purpose it is necessary to have a construction drill in the arsenal. Then, the hollows are filled with reinforcement strapping and filled with concrete.
Further work will be the assembly of the frame. With the help of metal corners, at a distance of half a tree, it will be necessary to fasten wooden bars with each other. Then, it is necessary to lay the lags under the flooring.
Floorboard installation in North York
Well, further work is already recommended that is related to the roof. For this purpose it is necessary to pre-fold all remaining structure along the whole length of the floor and place the rafter base in the centre of the structure.
- Before installing the rafters, it is necessary to make saws on the pergola bases at the contact points and sign the products with a marker.
- It is recommended to use building corners to fix the vertical posts. The perpendicularity of the post position must always be checked.
- Then, the horizontal tie bars are mounted along the contour from the top and fastened with screws to the supporting logs.
- All main parts for the final installation of the roof are tightened and fixed and the support must then be sawn flat in the middle.
- Later on, the bedding is purlins and it is allowed to start installing the fireplace or making a summer kitchen in York.
- Before doing so, prepare the strapping to the base so that you can install the battens afterwards.
- The walls of the construction are covered with roofing felt for safety and filled with concrete.
- After this procedure, when everything has dried up, it is possible to cover the walls with a wagon or a blockhouse.
The roof can also be covered with soft tiles and the interior decoration can be started. Pavilion can be painted in all sorts of bright colors to make it stand out from other buildings or just treat the protective impregnation and leave the structure of wood, which is now very fashionable.
Interior decoration can be done at your discretion, the main thing is to make it comfortable and cozy in the circle of family and friends.
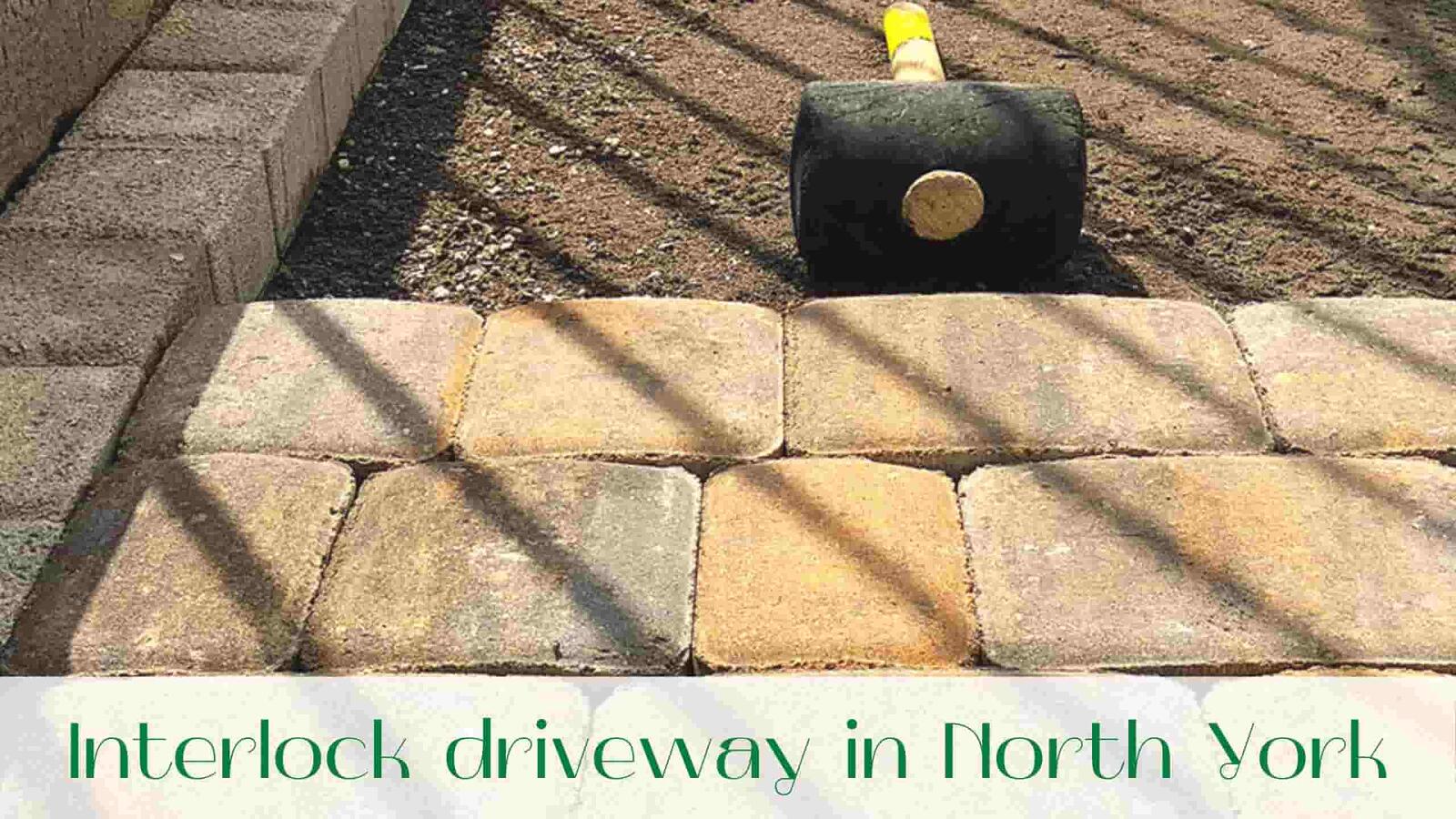
Interlock driveway in North York is not only about laying paving tiles, stone and other materials, it is an important stage of landscaping and design, yes, it is greenery and design and it is not a mistake. It is the Interlocking in East York that is the conductor between garden and home.
His mission, as the primary means of small plot design:
- Interlock in York defines and shapes the garden and subsequent plantings.
- Determines the balance between the volume of greenery and paving in North York, the disbalance of these relationships, our main enemy.
- Provides circulation and care for the planting masses.
- In small gardens, it is the main means of organizing space.
Paving in East York is in essence the same functions of a garden, thinking about the functions we think about in what form of movement, finding them, because they are the whole circulation and life activity on the site.
Frequent mistakes.
For example, extensive paving in York and lonely protruding thuja in a small flowerbed among pavement tiles. Many of these disparate islets are called flowerbeds in the yard of a private house in the middle of paving tiles. In this case, the area allocated for the paving of the yard in North York is excessive, and the area for landscaping is negligible.
What is this area or path for?
If the functions “smeared”, illogical, then the paving in the form of paths, squares serves as an illogical connection between the volumes with strange functions, everything is natural.
As a result, disharmonious volumes appear, broken down into different triangles, squares, which we further strengthen by planting.
Chaotic mass planting of indiscriminate plants with a trampled lawn and no paths, often no vector of movement at all on the site. Many will say that this is the mystery of the garden and the gradual discovery of species, but in fact it is a discomfort caused by the lack of any links, where people feel led and focus on the desire to comprehend, not tormented by thoughts how to step over something, not to trample or stumble on numerous incoherent plantings.
They have the same common mistakes:
- Ripped in the eyes by patterns and color.
- Disproportionate flowerbeds in the paving in which the plants are planted, apparently for something very bad, which against a background of very active pattern and tiles, look like a mockery.
- Numerous paths made of tiles and stone break up the most important area of the garden where the family lawn could have been in many incomprehensible, illogical forms.
That’s why, when I see the same typical mistakes everywhere, I always say it’s worth putting off the catalogues of plants, pavement tiles for a while and concentrating on what’s important.
On reasonable, logical and accordingly expressive forms arising from the contradictions of the place.
Interlock driveway in North York – does our team!
Choice of materials for yard design, site, which interlock in East York to choose?
After the study of the site, awareness and acceptance of ideas-solutions that exclude negative factors and enhance the positive, showing the design of the site. The designer starts thinking about what materials to use to express these ideas.
And then it is necessary to find the golden mean, so that the materials for the interlocking in York were expressive, textured, reliable and it is desirable that they cost not as gilded ingots and were linked to the architecture by color and texture, if such links are possible.
Important, I want to point out a frequent mistake in the selection of paving materials for the site. Homeowners often buy the same expensive clinker or paving tiles in East York and bridge with the same view. Assuming that if the material is expensive, the result will be appropriate, will not be.
Remember, in the interlock driveway in East York, as in life, everything is learned by comparison. More expensive material should be opened by contrast, stop paving, rhythm, moreover, for less money you can create much more exciting volumes.
There can be many variants, but within the limits of this article I will tell about used variant of a paving of design of a back yard of this townhouse.
Our most important task is not just to emphasize the forms, but to subordinate the whole area to an expressive form, so I chose the variant proven over the years. Where the more textured and dark stone shows the shapes, the contours, and the fine light tiles play the role of filling these forms.
The whole essence is based on the contrast of coarser, more textured stone and more elegant fine tiles. Most of the material used to highlight the contour is more expensive paving stone, clinker, and filling with cheaper paving tiles in York.
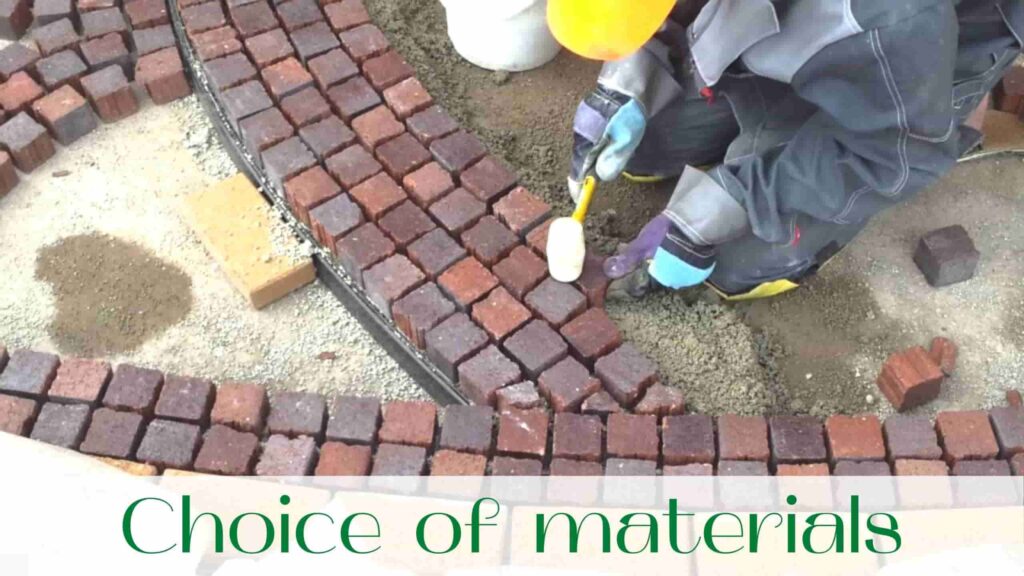
Interlock driveway in East York
But the most important thing is not to forget about the main goal, we do not lay tiles for the sake of tiles, because everyone does, we use them and solve more important tasks, organize the space, namely, allocate, concentrate, direct, separate, surprise, stop and so on. We draw the contours of the garden with it.
Accordingly, based on the small size of the section, the interlock driveway in East York should become the main conductor of the design of the small yard, its task:
- To connect all the volumes and all the circulation of movement into one expressive form.
- Materials for interlocking in York to allocate contours of volumes for planting plants in solid blocks.
- Interlocking in North York should reduce the load on the initial movement on the lawn, be a buffer link.
- Ensure the most logical movement and stay on the plot.
Let us use our example to analyses the techniques used in stone paving in York and paving tiles.
The shores of greenery in interlock in York, an important focal point, also serve as a source of fragrances, as there will be a recreation area nearby. The niches in the tiles are designed so that they are irrigated by auto watering. In the volume where the large juniper is planted, a pipe from the roof gutter enters, which will saturate the islet, and a drip irrigation pipe also passes nearby.
It is important to understand, arranging islets for plants in the body of the paving, always remember that they are a species point, respectively, the dominant volume, the background in the form of tiles should obey, not arguing or God forbid to prevail, all the surroundings of the site in various ways should accentuate this islet of greenery.
Photo of laying the stone in the paving tiles, note that for a clear accent of our island, we have created a textured and concentrating on itself, the frame of the stone.
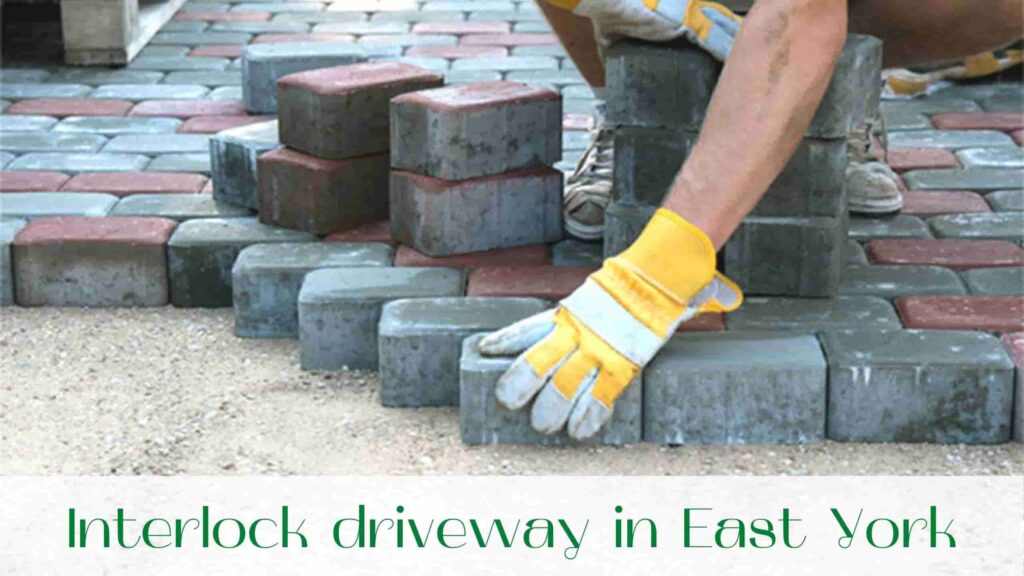
Paving option stone driveway in North York
Twisting the paving tiles in shape. What does that mean. When we highlight the contour with a more contrasting stone, and the tiles repeat this shape. So the perfect layout of the tiles when it repeats the shape, we subdue the background, filling the contour. Remember, one thing must always be the main thing, or contour, boundaries or filling.
Stone driveway in East York – does our team!
In addition to strengthening and emphasizing the shape, the step stone serves as an important buffer zone for descending from the ground to the lawn, preventing trampling.
IMPORTANT: Any descent down a staircase or pad leads to compaction and trampling of the lawn, so stepwise paving takes over the load.
In our case, thyme is planted between the stones, constantly stepping on it fills the air with fragrances, the descent to the lawn in the garden will be accompanied by smells.
The main task of a step-by-step path made of thyme is to reduce the load on the lawn.
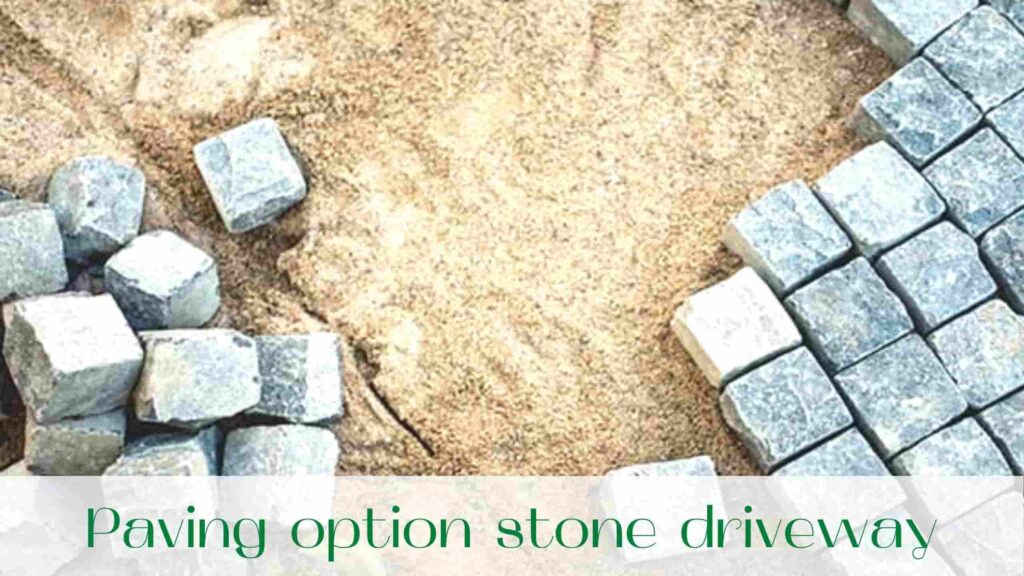
Read our blog!
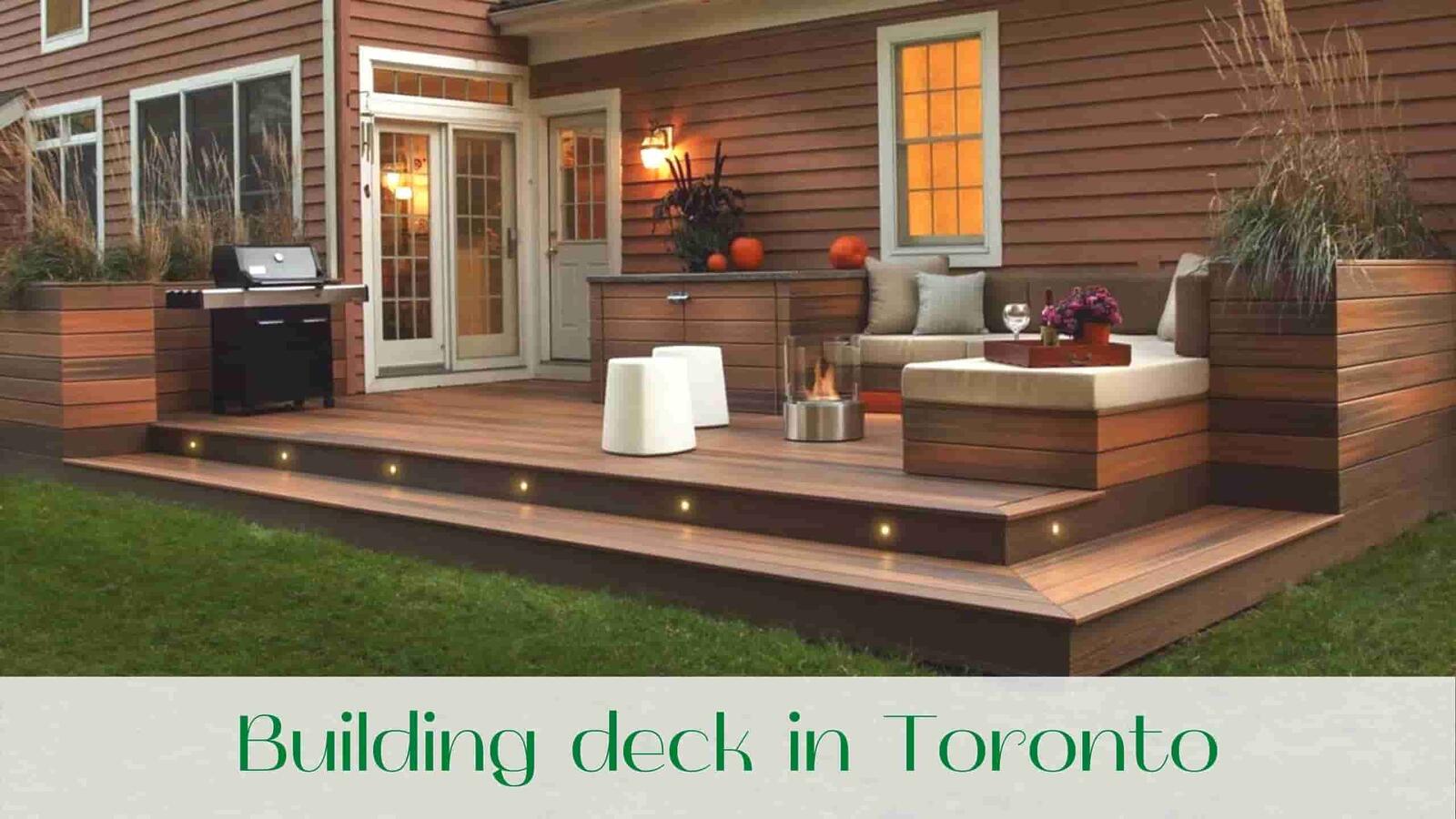
Building deck in Toronto becomes not only a functional addition, but also an attractive detail of the exterior. By the way, a small annex does not affect the cost – the price of building a house from the bar will remain affordable.
Prices for houses made of timber are formed under the influence of many factors, the main of which are, of course, the area and complexity of the structure. Simple and laconic cottage of strict geometric shape without unnecessary details – it is practical. But most buyers still tend to add originality and coziness.

Selection of the building deck to be built. Wooden decks in Toronto.
Let’s start by defining the terminology. The decks are an extension to the main structure, which extends beyond it. Wooden decks in Toronto, open decks and many more can be a great solution for your private home.
Building deck for a private home in Toronto are your choice!
When choosing a type of construction it is important to keep in mind the climate of the region: for the southern areas it is acceptable to use a building such as an outdoor decks in Toronto, but the harsh northern weather requires not only glazed, but even insulated decks.
No less attention should be paid to such subtleties as:
- the presence of windows and their size;
- the type of entrance – internal (from the house) or external (from the street);
- roof type.
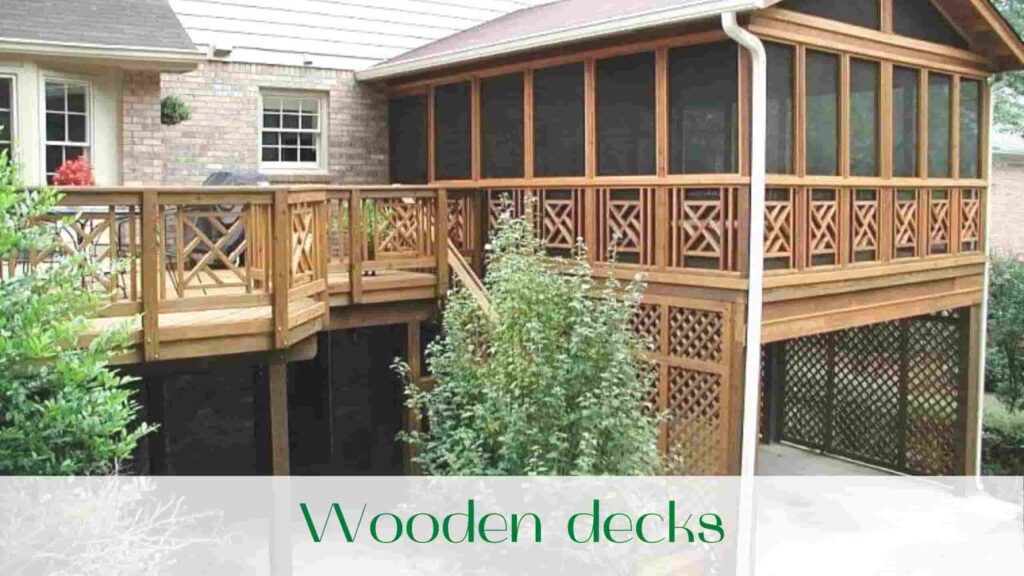
Features of training
In pursuit of low prices for houses from the bar it is important not to forget about the quality of materials and professionalism of workers. You should order the construction only from true masters of their craft, who have decent experience.
It is especially important to know the details of the preparation for the construction of the annex. Professionals know that:
- the decks should blend in perfectly with the overall harmony of the site and maintain the chosen style of the mansion;
- the annexation is only possible after a thorough study of the soil, foundation and condition of the house;
- if the mansion is currently in the process of shrinking, it will be necessary to tie the extension correctly to avoid deformation and curvature.
About the arrangement of the roof:
Roof furnishing in Toronto is the final stage before the finish. The price of building a house from a bar with an annex depends largely on the roof, as this construction requires a special approach.
Strength and reliability of the roof is guaranteed only if the installation of rafters and purlins is done correctly. Equally important is the quality connection between rafters and the cottage box. Tip: it is most rational to choose the same material for covering the cottage, which was used during the construction of the cottage. If this is not possible, “beat” the annex with stylish design solutions.
Building decks is a great way to expand your area and create an extra entrance!
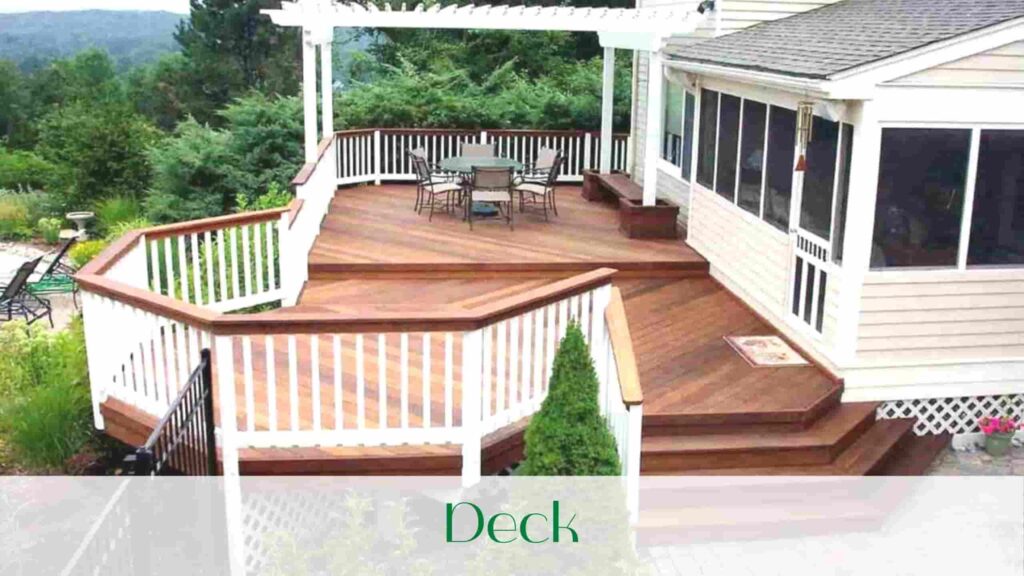
Read our blog!
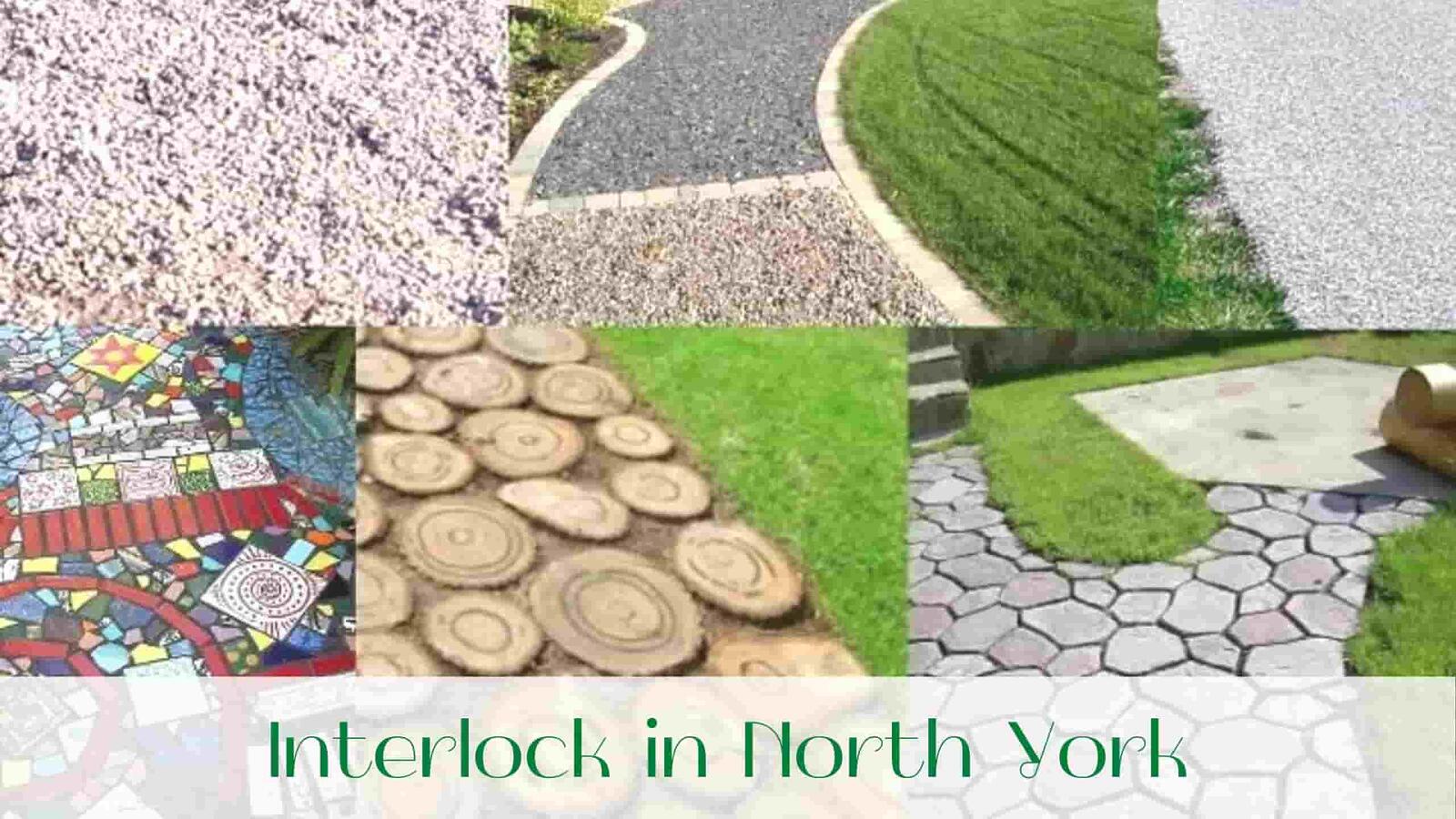
Today no one is surprised by the presence of interlock in the yards in East York. A modern country house is the object of the owner’s creative imagination. A special place is occupied by the design of the adjacent territory and the yard. In this article we will talk about what tiles in the yard can be a real masterpiece.
The most demanded and high quality interlock in North York are made of concrete using the following methods: vibro-pressing, vibrating and hyper-pressing. Depending on the method used, this material has various technical characteristics.
Vibrocompressed paving tiles in York l are among the most popular building materials.
Important in the process of creating unique landscape objects is the size and shape of products. We offer our customers a wide range of samples of vibrocompressed paving tiles.
Interlock in the yards in North York
Interlock in the yards in North York can also be based on original compositions: details of complex configuration, circles and other elements. When assembling together on the basis of individual particles it is possible to create a solid, unique pattern.
The combination of red, olive, brown, green, orange and yellow shades will allow you to decorate your yard.
Vibrocompressed paving tiles in East York have a lot of advantages. Above all, it is a high strength of the material. In addition, the material is frost resistant. It withstands 200-300 cycles. Both low and high temperatures will not affect the physical properties and external parameters in any way.
Due to the fact that the tile production process is fully automated, the products get strictly defined geometric shapes, size, color. The rough surface of the tile allows its use not only in urban areas, warehouses, braking and acceleration lanes, but also for the design of household plots.
If necessary, you can easily process the surface – to make polishing or grinding.
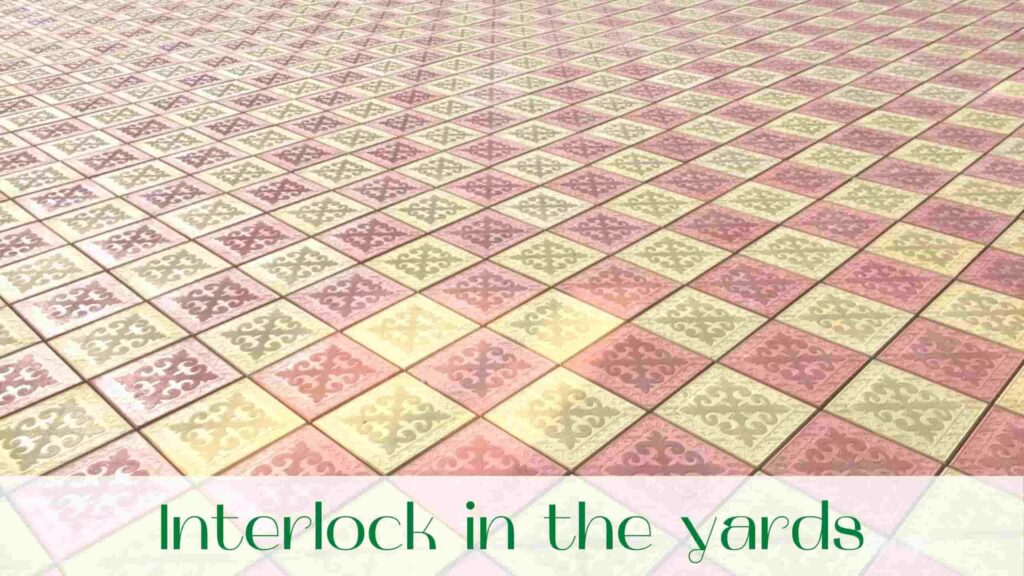
Paving tile laying in York
There are many types and styles of vibrated paving tiles in York. Every person can think of his or her own variant of tile colouring and arrangement. For example, the yard or track can be paved with classic square or rectangular tiles.
Thanks to the combination of different colours, it is possible to create an original ornament even from conventional material. Alternatively, it can be two – or multi-coloured.
The drawing can be laid out in the form of a sequence of geometrical figures. Paving tile laying in York in chess order (light/dark tones) is especially popular.
Please note: if you have a small surface area, it is better to give preference to a small simple tile. In this way, you can visually increase the space. As for tile compositions, they should be laid on large areas.
Paving tiles laid in the yard of a private house in the form of wicker or herringbone, striking originality and sophistication. Creation of such a pattern does not cause any difficulties. Tiles are stacked together at an angle (45 or 90 degrees). The wicker is a laying scheme, which involves alternating the transverse and longitudinal arrangement of the tiles.
The easiest option is to lay vibrated paving tile laying in East York in a chaotic order. Such paths attract attention with their unpredictability and variability. Also attracts the naturalness of such laying material.
The most exquisite variant is the laying of tiles in North York with large circular figures on a certain pattern. Such figures look flawless. Patterns can be in the form of original concentric circles, which resemble mysterious drawings in the margins.
The combination of garden vegetation and pavement tile path is an interesting solution for creating original compositions.
The variety of colors and types of paving tiles in York makes this material indispensable during the design of yards and homesteads.
The choice of stylistic concept depends only on your creativity, preferences and tastes. Otherwise, our specialists will help you.
We are ready to answer any questions that concern paving tiles. You will see that the tiles are durable and have flawless external and operational characteristics.
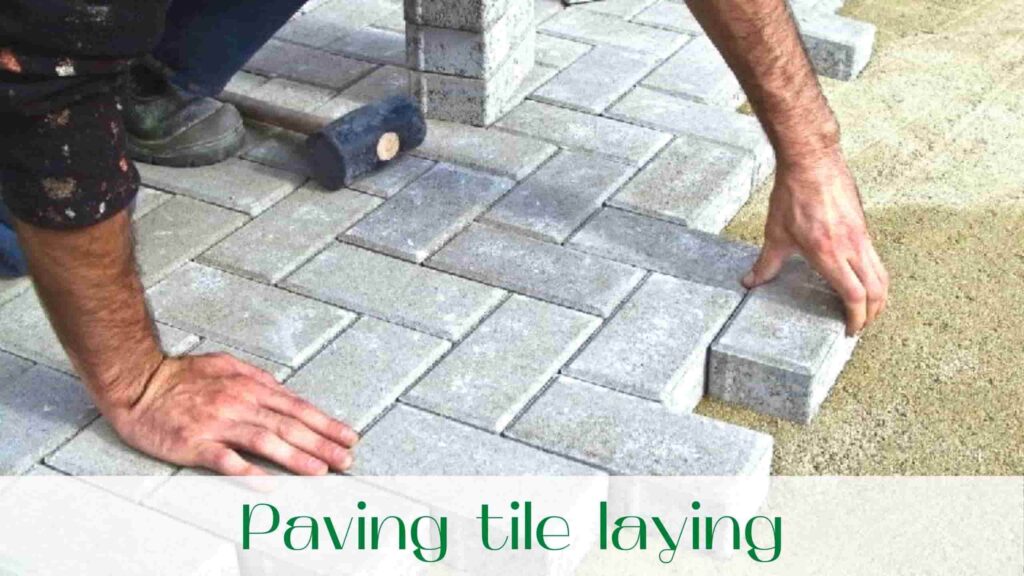
Among the undeniable advantages of paving tiles should also be mentioned:
- Ecological safety. Even when exposed to high temperatures, the tiles do not soften or release any hazardous substances.
- It is not labour-intensive installation. Laying can be carried out on its own, even without special equipment.
- Anti-slip effect (due to roughened surface).
Want to improve the yard area? Purchase paving tiles from real professionals! We will be glad to help you!
Read more articles on our blog!
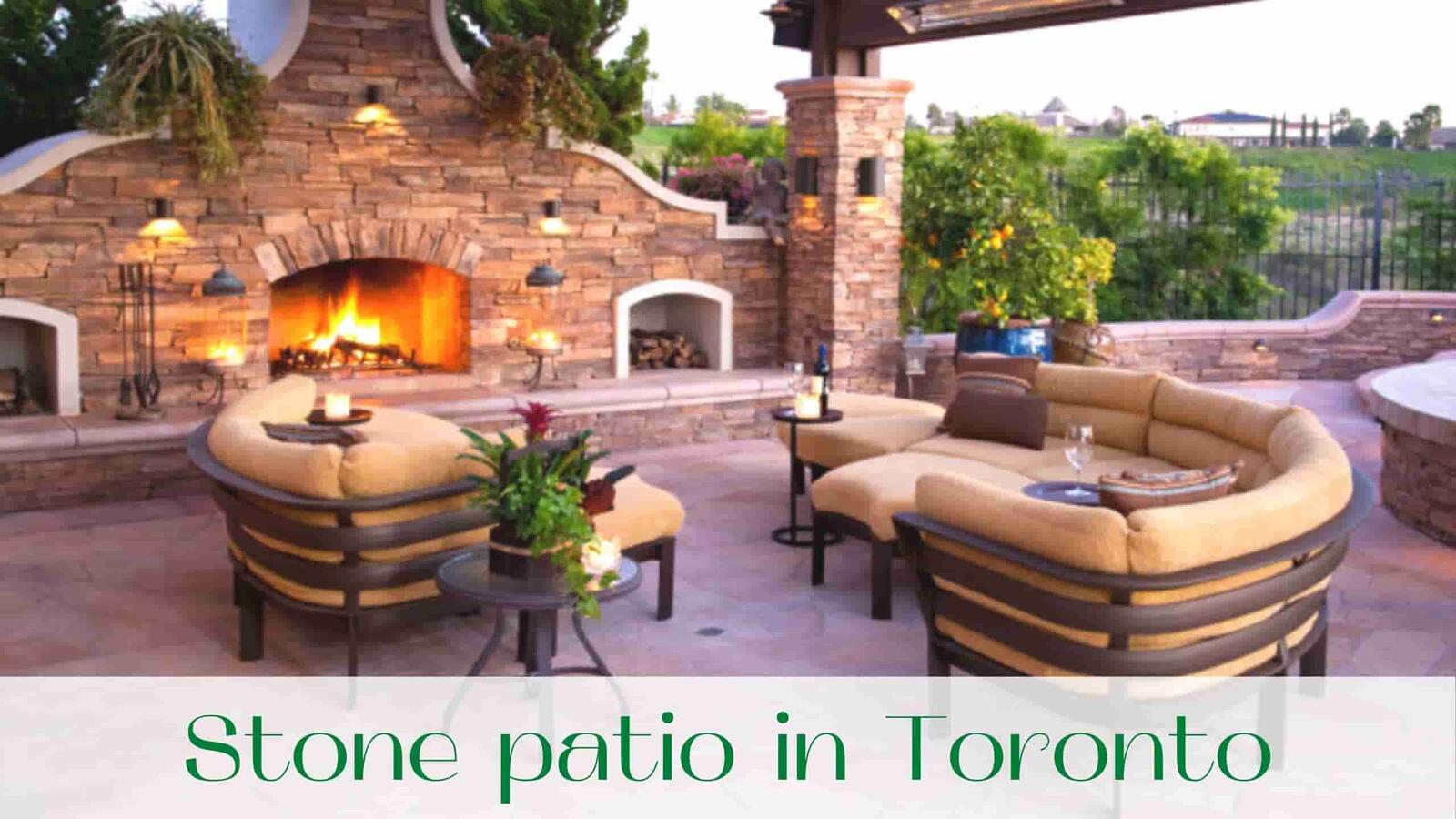
A traditional stone patio in Toronto can be a great addition to any yard. The material is attractive, durable and pleasantly complements the wide range of landscape options. A large variety of stones is available in landscaping and construction shops. Slate, a metamorphic rock, is the most famous of all species. For our project we used blue-gray sandstone. It is a sedimentary rock with a very attractive colour. Once installed, both rocks acquire a relatively smooth, flat surface.
Another alternative for the stone patio in Bolton is cobblestones, stones removed from the soil during cleaning. Although it has a special appearance when properly installed, its finished surface is coarser than that of flat stones such as shale and sandstone.
A stone patio in North York can of course look beautiful and even add value to the property, but unfortunately the stones are not so easy to install. Most problems are embedded in the material itself. In contrast to precisely matched building materials such as bricks or concrete slabs, natural stone can be (almost always) different thicknesses.
When you order the thinnest 2-3cm stones, you can get slabs that have one flat side but differ in thickness of 1-3cm. Since the goal is to create the flattest possible surface of the patio, you will have to adjust the bottom of each stone in a sand base, which takes a lot of time, even when the work goes well.
Step 1: Planning and preparing the patio area. Stone patio in Toronto
Since sandstone is sold in standard length and width, you can create any model of patio tiling, from the simplest one-size approach to the more complex patio paving we used here. Just keep in mind that the size of the stones may differ by 1cm from the declared size. A 30x30cm stone may be 29x31cm. This difference in size is adjusted by filling the seams between the stones with a solution, which can be 0.9-1.2cm wide.
Develop a way to stack the stone slabs on paper before you place your order. Try to reduce the amount of tiles you will have to cut on site. If you lay out a patio that goes around the house like ours, plan the angle from the house so that water can drain off. 2-3 cm reduction for every 2.4 m. path necessary minimum.
Stone Patio in Aurora – what services do we provide?
Proper preparation of the groundwork is usually the subject of debate. Many, if not most sources recommend at least 10 cm layer of compacted gravel, then 5-10 cm of compacted sand. If stone patio in Caledonia had been permanently exposed to weather conditions, we would have excluded sand and used only a 10 – 12.5 cm layer of gravel as it drains better.
In this project we used a layer of sand as the patio from above is protected by the adjoining porch, which also makes laying stones much easier.
Start preparing the site by removing the turf where the patio will be. Then spread the gravel over the area using a shovel and rake.
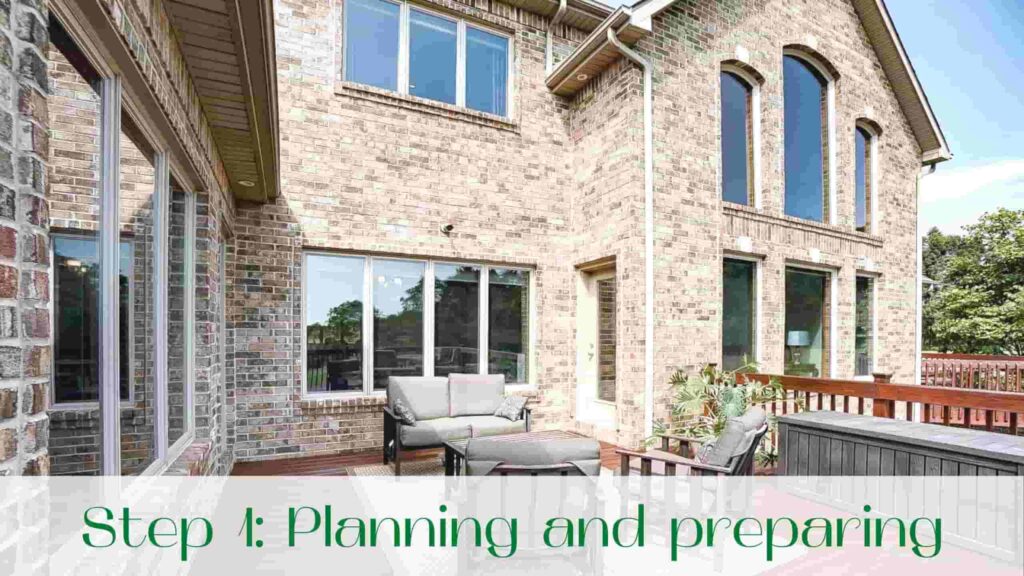
Step 2: Continuing patio preparation. Stone patio in Toronto
Next, attach the beacons to the house and the poles buried in the ground on the other side. The boards along the house should be leveled from edge to edge. Opposite boards also need to be leveled, but they should be lower than the ones near the house to create the necessary slope we talked about earlier.
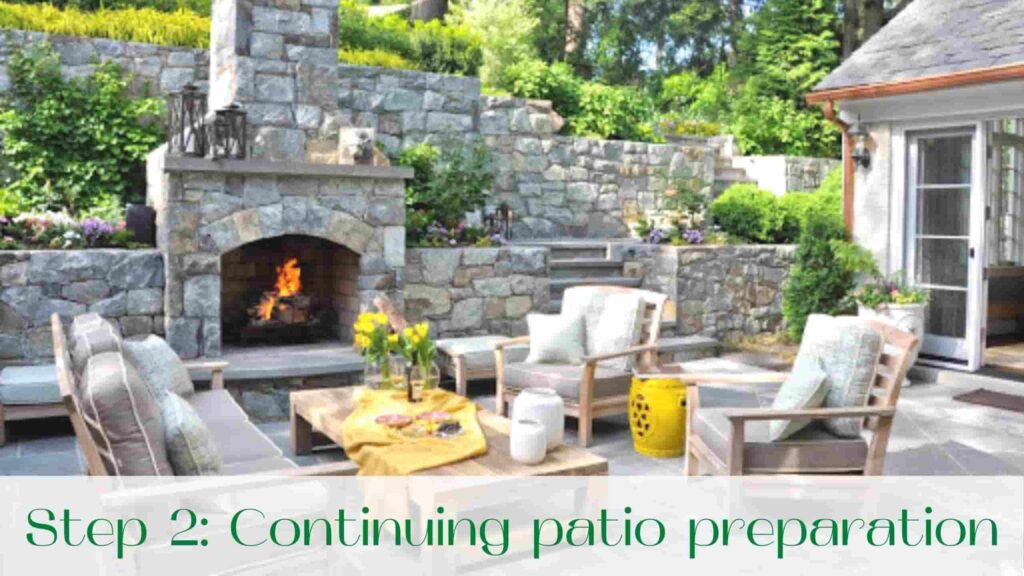
Step 3: Patio site preparation
Next, make notches at both ends of the beacon boards to attach rails. Drag the leveling bar over the gravel to level the surface. Add or remove the gravel as needed.
Step 4: Urramming the patio area
When the surface aligns, morning trim it with a vibratory plate, which you can rent on a special rental basis. If you have never used this type of machine, it is better to start working in the patio centre. These machines can be difficult to drive, so it is better to get used to working on them before you get close to home. Walk at least three times around the entire area, blocking the previous passage with at least half the slab each time.
Step 5: Site planning and preparation
Before you start putting the slabs in the sand, you need to set a right angle. To do this, take a long straight board and place it at one end against the house, where the patio corner will be. From an angle measure 10 cm along the wall of the house and make a mark. Then mark 15 cm from the house along the board and make another mark.
Ask someone to hold the end of the roulette on the roulette mark on the house and adjust the board before the 15cm mark crosses the 25cm mark on the roulette. Hit the end of the board with a peg and tie the rope from the corner of the house to the peg. Tighten the rope so that there is enough room to lower the wooden block between it and the stone at the bottom. By aligning the edge of the stone with the rope, you will make sure that the laying begins at a right angle.
The stone patio in Richmond hill – how’s the work process going?
Step 6: We put the first stone on the patio
Using the rope first, put the corner plate back. Check its height by running a wooden block between the rope and the stone. Then check the level from one side to the other. What does a stone patio in Toronto look like?
Step 7: Patio Stone Laying
To ensure that the stones fit together correctly, lift them up and add or remove sand from the base with a scoop.
Step 8: Keep laying patio stones
Put out the next stone. Leave a seam about 1cm between the stones, and check that the surfaces to be adjusted are aligned and that the second stone is on the same level as the first stone from one side to the other.
Step 9: Don’t forget the slope
As you add the stones, always level the edges and check the overall slope all the time, especially when working far away from home. A long board with a 10 cm mark at the top will guide you. What is a stone patio in Bolton and why do you need it?
Step 10: Trim Patio Tiles
Cutting the stone is easy using a bulgarian with a diamond disk, which has a diamond chip on the edge, but it is very loud and dirty. They can be used to cleanly cut a 2.5 centimetre stone in one go. They work much better and last longer than conventional abrasive discs.
Step 11: Aligning the stones
After all the stones have been laid, align the cemented seams with a mounting aid. You will have to reach a compromise at this stage, as not all seams will be perfect. Give preference to those that will be visible more and leave others as they are.
By contacting us for help with stone patio in Richmond hill you will receive the best services!
Step 12: Filling Patio Seams
You can wipe the seams with either the sand that we used or the butter flour that is available in construction stores. Scatter the material used over the patio and use a mechanical brush to fill the seams.
Step 13: Drop the stitches
Pour sand or butter flour into the seams using an ice chiselling blade or a construction shovel that has been used before. One joint will need more material than the other. When all the seams are ready, sweep the extra material off the patio and splash the surface with a weak jet of garden hose water. Do not pour too much water into the seams as this will wash out sand or rubble flour.
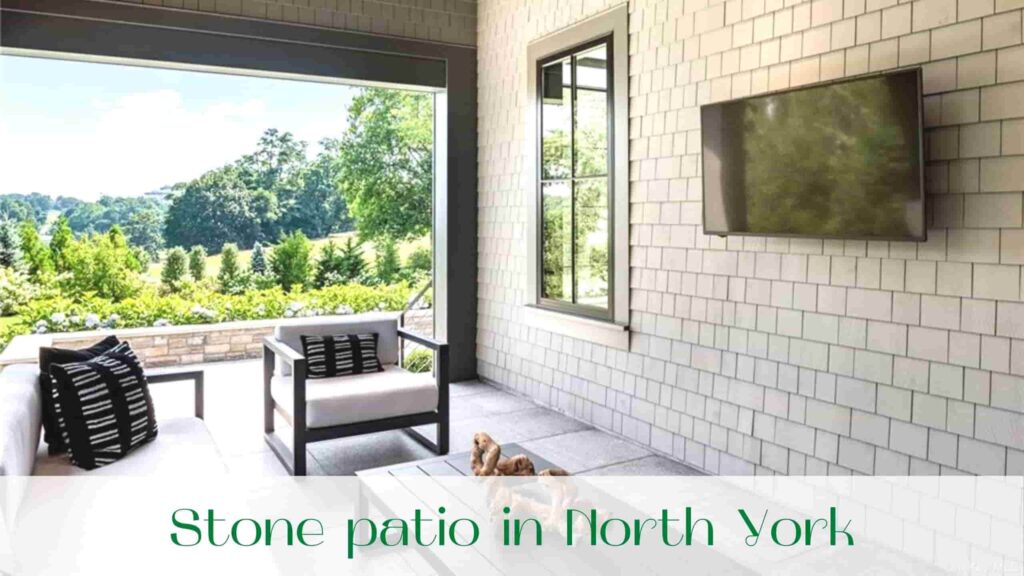
A stone patio in North York is a great choice for this region!
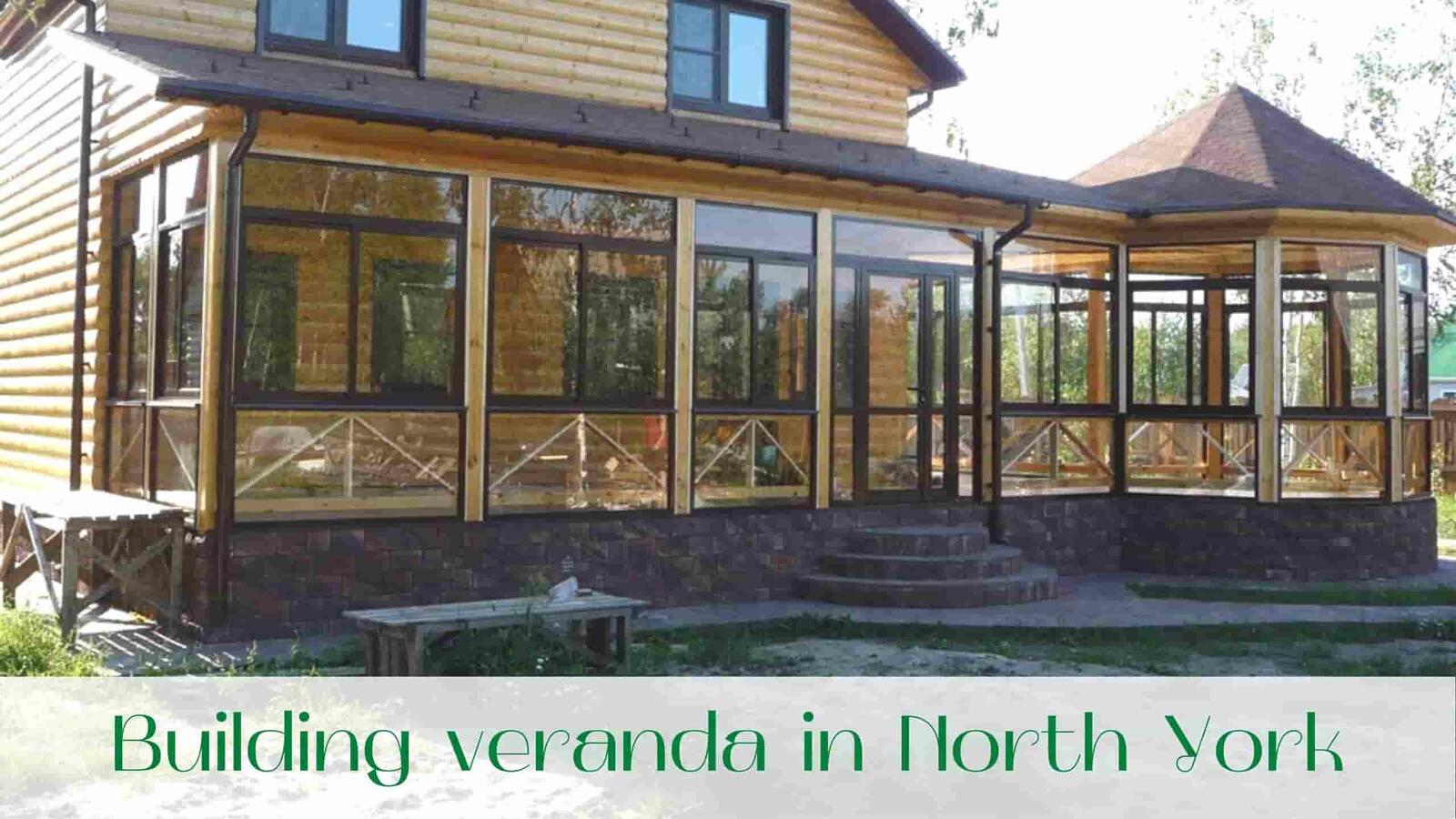
If a person dreams of a veranda in North York as a place to enjoy a beautiful view with a cup of coffee in his hand, he better build a terrace. But the veranda is built first and foremost to insulate the house.
The fact is that the front door in terms of thermal insulation is a very weak point, because its thickness is much less than the walls of the house. Therefore, add a veranda in order to create a buffer zone that keeps the cold air away from the front door. You can building veranda in North York to a country house with your own hands.
Building veranda. Preparation
The veranda in East York, like any other annex, is part of the building, so it must be in harmony with the entire main structure. It is best to use the same materials to create its walls and roof as for the house itself.
But that’s not always possible. In this case it is recommended to connect the house and the annex by the same finish. If the main structure is wooden, then a wooden veranda in East York should be made of this material.
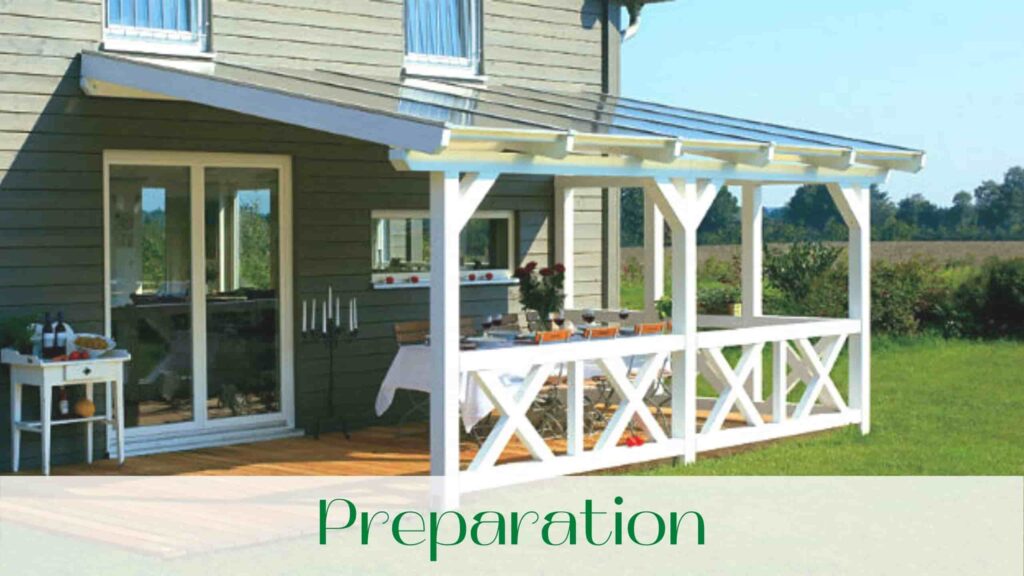
Project and legitimization
As mentioned above, the veranda in York serves for insulation, so it should be built from the front door.
Dimensions are arbitrary and the owners choose them according to their own needs. Standard veranda dimensions are 4×4 meters. However, it is worth considering the general view of the house from the street, because a small veranda in York near a two-storey house will not harmonize with it.
But before you start building a veranda in North York, regardless of its size, you need to perform several formal procedures.
When the owners have already come up with what their new annex will look like, it is necessary to make its project. With this project, depending on the rules of the territory where the villa is located, you need to go to the architectural department of the local administration, where the owners will receive a building permit, and specialists will make changes to the design of the house. These procedures should be done in winter, as they will take about 2 months, and the owners will have time to prepare for the construction season.
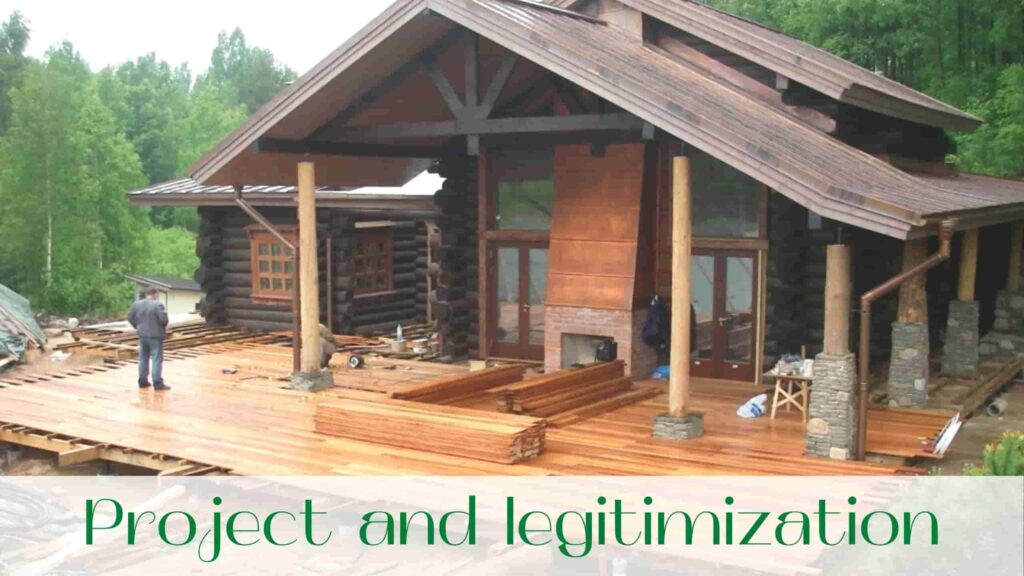
Layout
On the site of the future veranda in East York it is necessary to remove a valuable fertile layer, which can be used as a target method in the garden.
After that, the pegs are driven into the corners of the veranda and a rope is stretched along them. This should be done both for the outer corners of the walls, and the inner corners to immediately determine the thickness of the walls. How to mark the site in order to build a veranda in East York to the country house, you can ask us by phone!
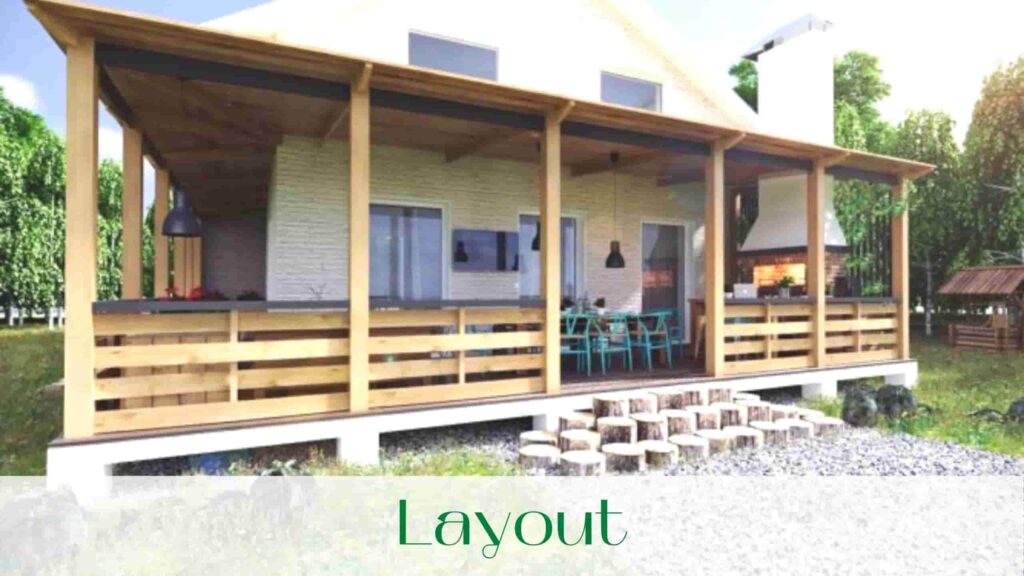
Groundbreaking rules
Regardless of what type of foundation will be chosen, it should be made with the same depth as the foundation of the whole country house. At the same time, you should not turn the foundation of buildings into a single whole – it is better to make a gap of about 4 cm. Heavy house has a higher degree of shrinkage than a light veranda in York, so it can just pull an extension. It is very important when choosing the type of foundation to take into account the overall quality of the soil and the material from which the walls will be made to avoid “playing” the foundation or excessive shrinkage of the veranda in North York.
Building a wooden veranda in East York
On the floor for tying a bar is placed, in which grooves are cut out to attach the racks. The racks are installed and fixed with nails.
Those adjoining the main building must be fastened with anchor bolts. A step equal to the width of the window at the place where it is planned must be taken. The place for the door is best left somewhere at the end to avoid drafts. Another bar is fastened to the top of the posts to create an upper tie-up. Where the roof slope of the main house is located, the girder should be attached with anchor bolts.
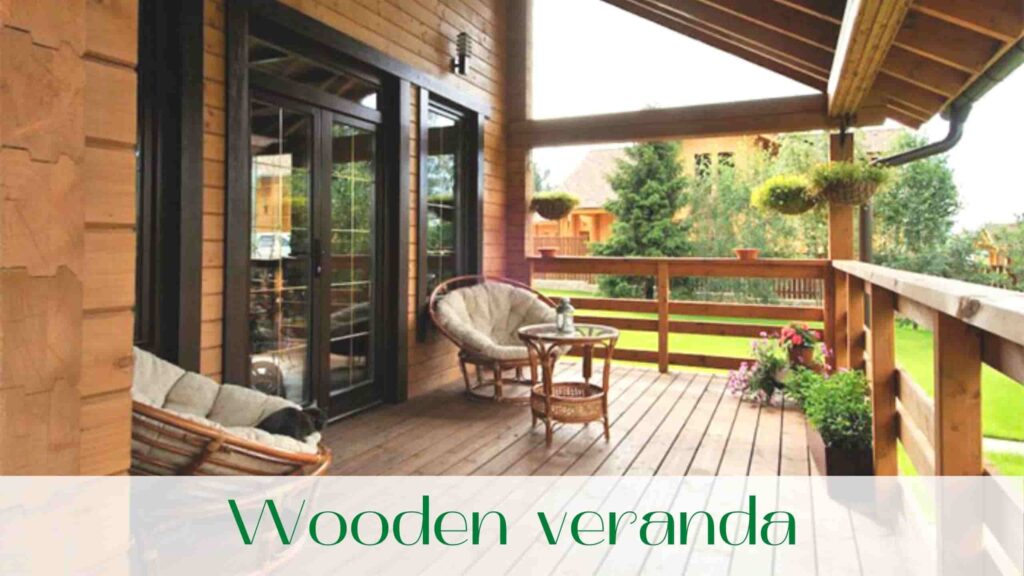
Construction of the veranda in York
In the final stage of construction of the veranda in York, the only thing left to do is to cover the walls and install windows. Where there will be a window, add a sill bar and fix it with vertical struts. It is better to sew the walls on both sides by laying a layer of insulation between them.
The best materials for this are those that keep the heat well, but do not forget that they must be in harmony with the rest of the house.
Building a veranda of bricks in North York
If a brick house was built, then building a veranda of bricks in North York is a must!
For it is better to use a ribbon foundation, as it is more resistant to ground heaving. For such a small annex, the wall thickness of half a brick is suitable, and inside you can lay blocks, filling the void with expanded clay. A person who has never built anything before is better to hire a specialist.
It is very important to take immediate care of the insulation of the veranda, because the brick very well conducts heat, so the bricks veranda in North York will not perform their thermal insulation properties.
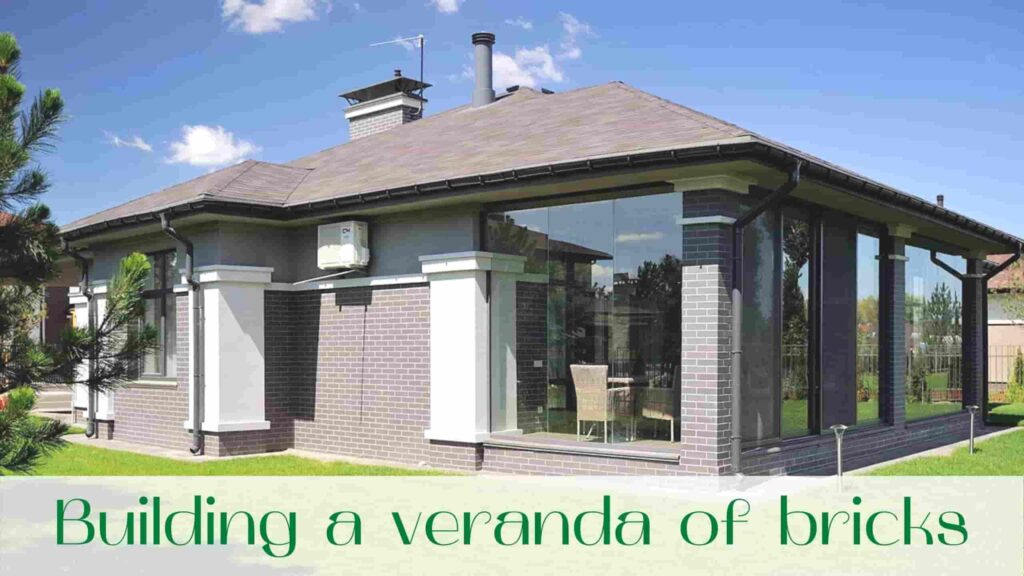
Read more articles on our blog!
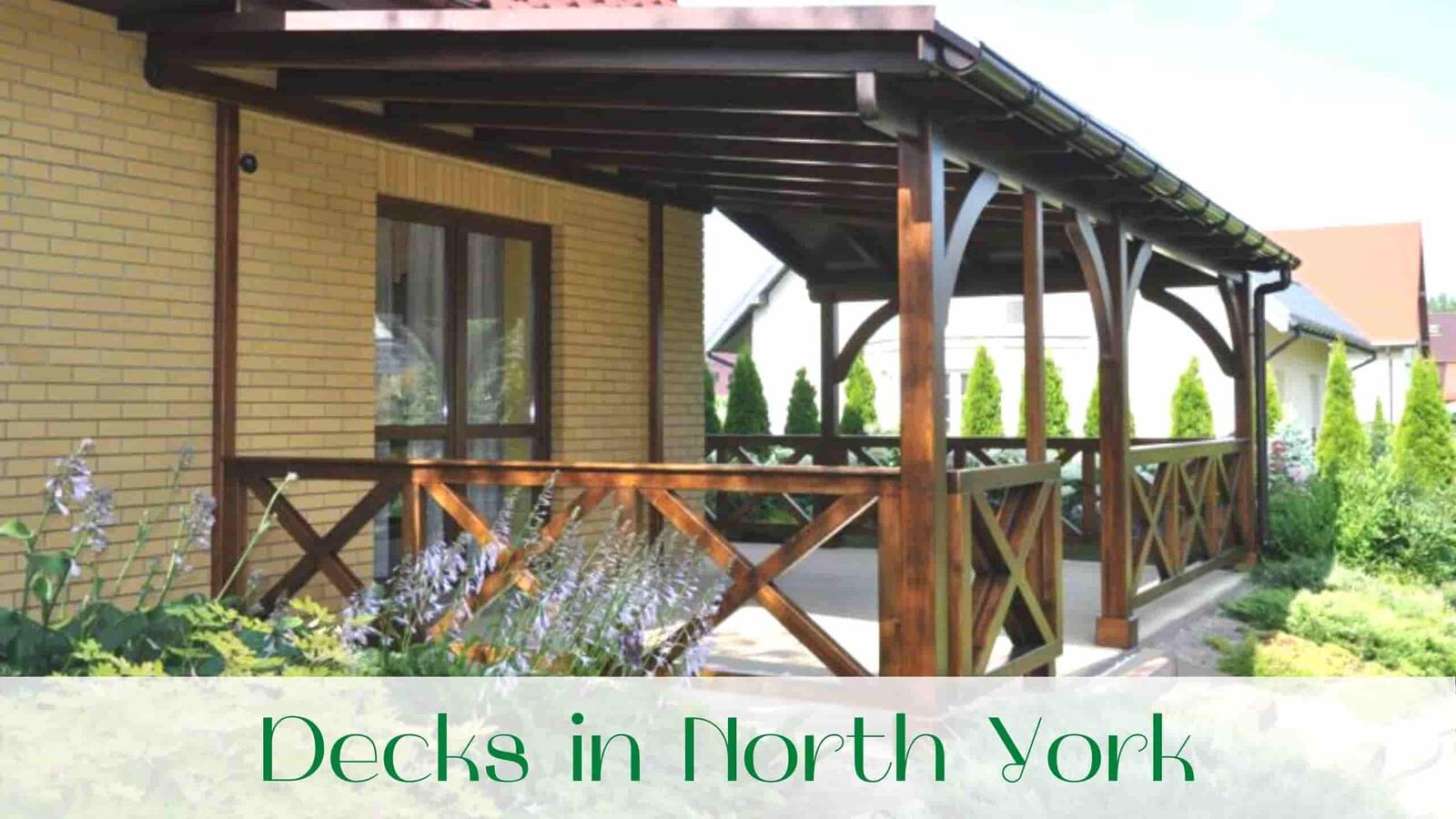
Quite often, when building a house according to an individual design, the documentation does not include a plot with a foundation under the decks in North York.
You don’t have to take this negatively, because for the most part it’s not cheating the developer at all. The fact is that often due to the need to make an extra area of foundation under the porch is much more difficult to create a uniform shrinkage of the house. As usual, such additional difficulties are irrational, so the alternative is to execute the house without a decks from the beginning, and then add to it this not too massive building.
In fact, building a decks in North York is not too much of a technical challenge, so once you have completed the building, you can even do it yourself. Building a decks in North York , knowing some things, is not that difficult.
Building a decks in North York is an important part of a country house! We are telling you how to build a decks in North York right now.
Create a decks in North York
Materials for the porch. The construction of a decks in North York depends largely on materials. The decks in North York can be created from any material according to personal taste. It can be stone, brick, wood, concrete, welded or steel. When you decide to make a traditional porch made of bricks, then the finished surface must be guaranteed reliable protection such as screed or additional coating.
Otherwise, after a while, a brick decks in North York will noticeably lose its inherent technical reliability and aesthetic appeal. Moreover, as far as is known, it is not desirable for a brick to have direct contact with the ground.
Wooden decks. A wooden decks in North York is a wonderful option for every home. Besides, it doesn’t have to be a wooden building as well. A wooden decks in North York will look good against the background of cladding made of any material, be it iron, plastic or stone. Also, building a wooden decks in North York is not a big problem.
This construction requires a simple foundation – the foundation can be either columned or unburied. In addition, for a wooden porch you can prefer prefabricated blocks on a concrete base. It should be added that the connection of the porch should be made in such a way that in case of seasonal fluctuations in the soil, and at the same time in the process of shrinking the house and the porch, the two buildings from the technical side could not affect each other. All the more undesirable are the cracks in their connection areas.
This is the main advantage of the wooden decks in North York – it will “play” in any layout depending on the movement of the soil, only at the same time will retain a strong fixation with the house. At the same time and for this reason, wooden porch will not require thoroughly stable foundation. Simply put, in a sense, the foundation must move as if on hinges. There is no need for any particular force to be put into it, and the pile foundation for the decks will provide it with these qualities.
Decks in North York
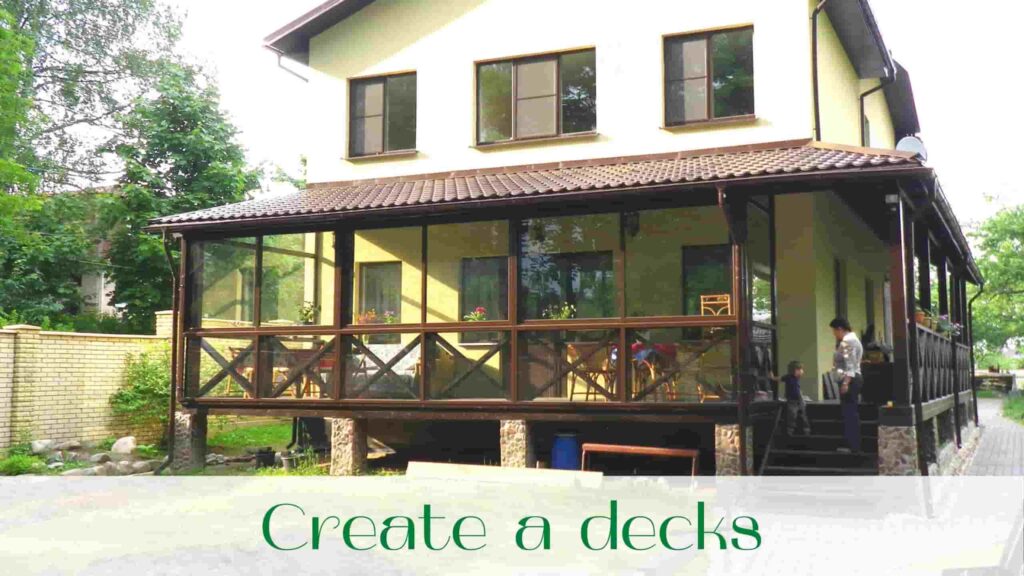
Metal porch. Metal decks in North York is the second most popular after the boardwalk. Handmade metal decks in North York is usually created for the summer cottage: here the appearance, as they say, does not gently beat, but the entire structure is actually welded in advance in industrial conditions, bring and install ready. If you buy an iron decks in North York without forged jewelry, it will cost much cheaper than concrete and even wooden. Because of its elasticity metal structures are very little sensitive to damage and movement of the soil.
However, the effort on the construction of the house it can transmit large. For this reason, on soils of medium and high abyssy iron porch must be created floating, as concrete monolithic.
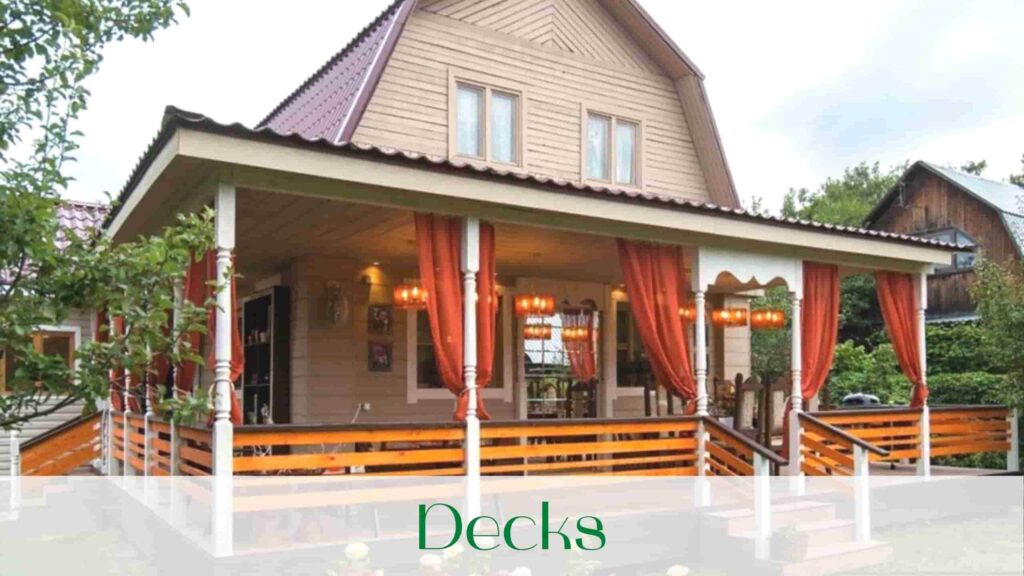
Concrete porch. Concrete decks in North York – a variant in principle not much better than the brick: difficult, and work hard, high consumption of materials. Requires a solid stable base, with the house mates quite poorly. However, and can stand on its own foundation is not less than the house itself.
From an aesthetic point of view, a concrete decks in North York will be appropriate only with a house of strictly utilitarian design, technically well combined with a patio porch (terrace, veranda), but the terrace porch is necessarily created with the house. A cantilever porch (hanging) and a cantilever-brace porch are also built simultaneously with the building. Since we are talking about the porch to be built, let us limit ourselves to the observation that the void under the concrete porch must be well ventilated, otherwise it will turn into a breeding ground of damp. Connect an exceptionally floating concrete decks in North York to the finished house.
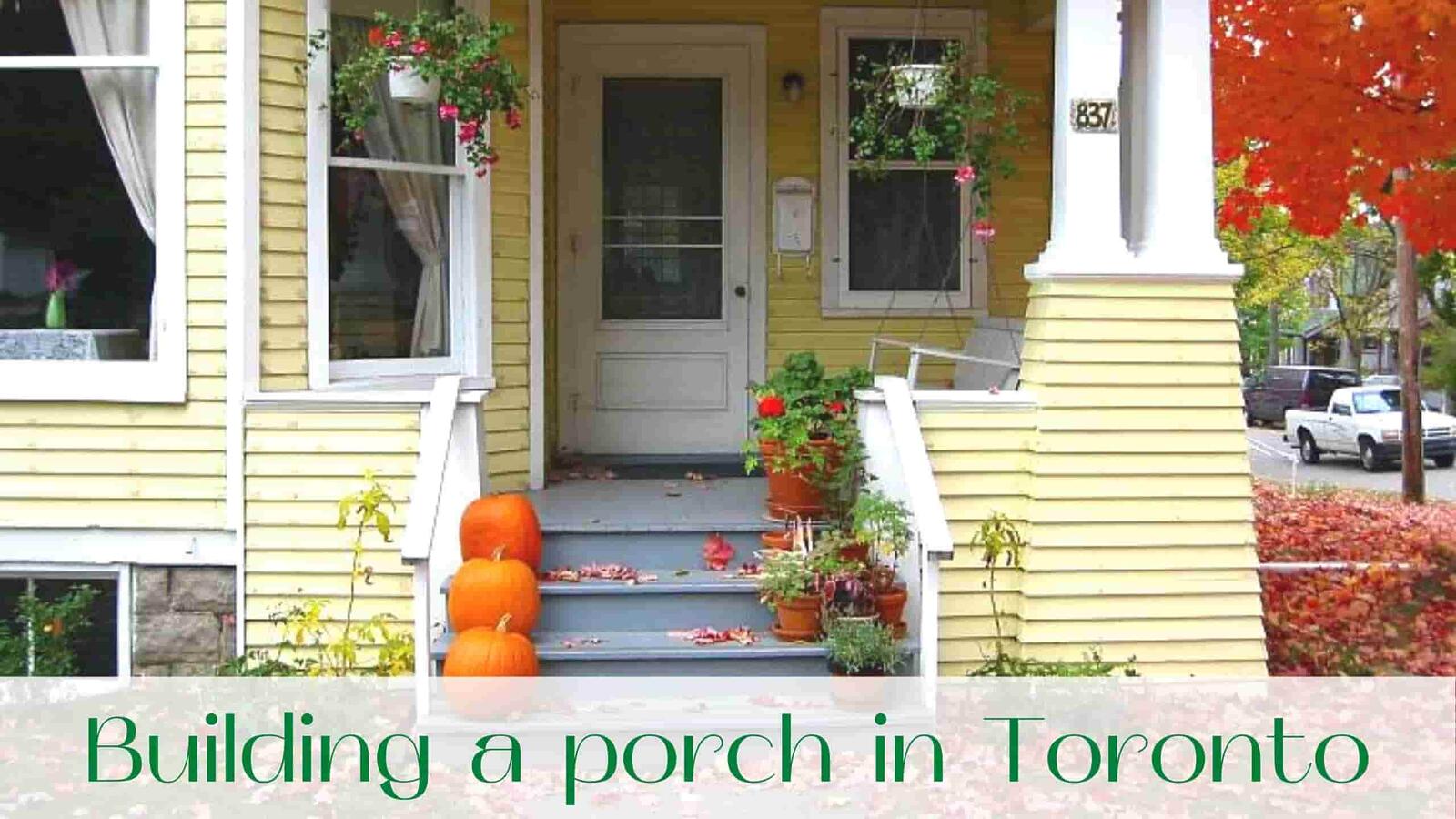
The design of country houses is based not only on the dreams of future owners of the cottage, but also the conditions of the area, financial opportunities and other points. In the implementation of even inexpensive projects of houses does not do without additional facilities that make life more comfortable. It’s about building a porch in Toronto.
Building a porch in Aurora
Often, the owners of ready-made country houses spend most of their time outside, especially in the warm season. Therefore, designers recommend to arrange a cozy place to rest on your plot. This could be building a porch in Aurora, or a terrace.
Typically, the porch in Aurora is at the entrance of the house and acts as a vestibule. Of course, today it is much more comfortable and impressive than a couple of decades ago. The most successful project is a house with building a porch in Aurora. However, everything here depends on the owner’s preferences.
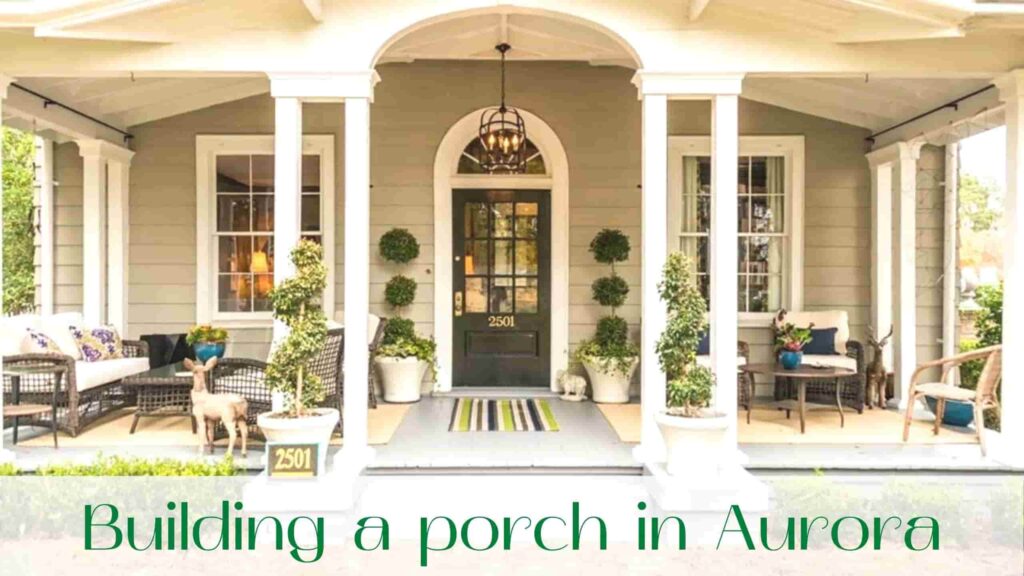
Building a porch in Bolton and its purpose for private homes
If you intend to make the project of a private house with an exit on a veranda, you should understand that you will need the territory near the house under a platform on which you will have a rest. Building a porch in Bolton, will help bring together your friends, family and just have a great time! It will be used for the following purposes:
- As a summer living room or home dining area. Here you can eat, spend time with your family and children.
- A place where you can take sunbathing.
It is important that the veranda from home can be accessed by all family members. It should therefore be accessible from the living room, hall or dining room, but by no means from any private room. It is also important that the veranda is as far away from view as possible.
Building a porch in Bolton is quite popular today. However, it should be taken into account that the veranda is a cozy place to relax in the warm season, but in winter it can easily be covered with snow. Therefore, such a terrace will be ideal for southern regions.
The porch in Bolton is an enclosed space. Its presence in the project of a private house significantly increases the price of construction. This room, even without heating, is used throughout the year, namely as a quality:
- summer living room, bedroom or resting place.
- summer dining room or kitchen.
- a buffer zone, as an alternative to a tambourine.
- winter garden, designed for the cultivation of subtropical plants.
- storeroom or pantry in the cold season.
The porch in Bolton is not just a good investment in your home, but also an investment in your future!
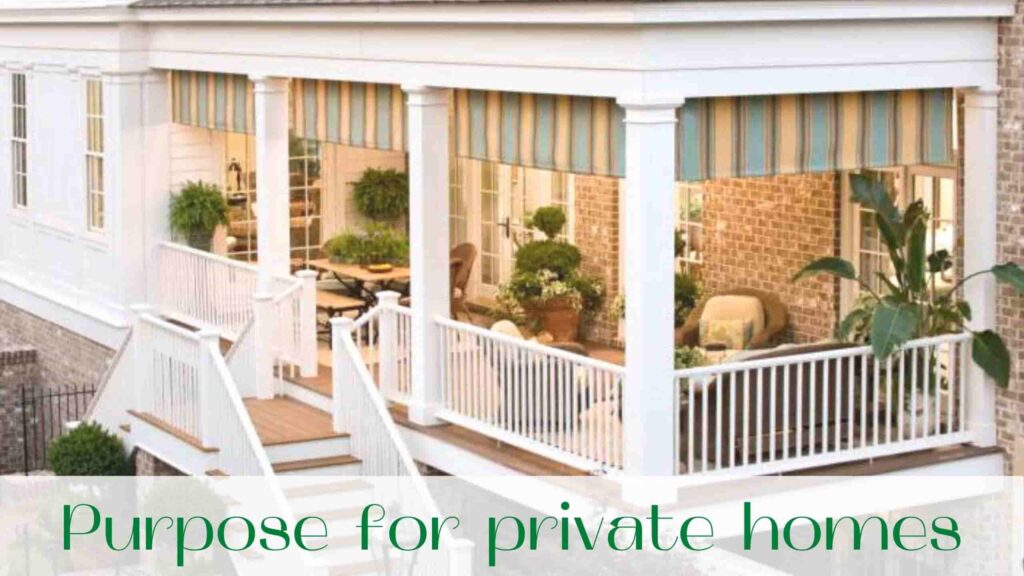
The subtleties of building a porch in Richmond Hill.
First of all, before you make an order for the development of the project you should order the geodesy of the site, which will allow you to have an idea of the shortcomings of your soil and bypass them. Also, the designer when creating a project for an inexpensive private house takes into account the location of the house on the site. The wide review allows to enjoy surrounding picturesque landscapes in the equipped courtyard
When building a porch in Richmond Hill, which will be actively used in the frost, it is recommended that it is well insulated. This is one of its advantages over the veranda, where you can not stay for a long time in winter. Among other advantages should be highlighted:
- keeping warm during the cold season, as you open the door to a warm room, not to the street;
- no temperature changes;
- wall insulation.
When choosing a house with a porch in Richmond Hill, consider the materials you will be building from. In order to make the right choice of building materials, you will need to decide on what role will play the annex: practical or decorative.
Undoubtedly, the ideal solution in the construction of a private home will be a porch in Richmond Hill. An alternative solution is the use of transforming structures in the form of sliding (removable) walls or windows.
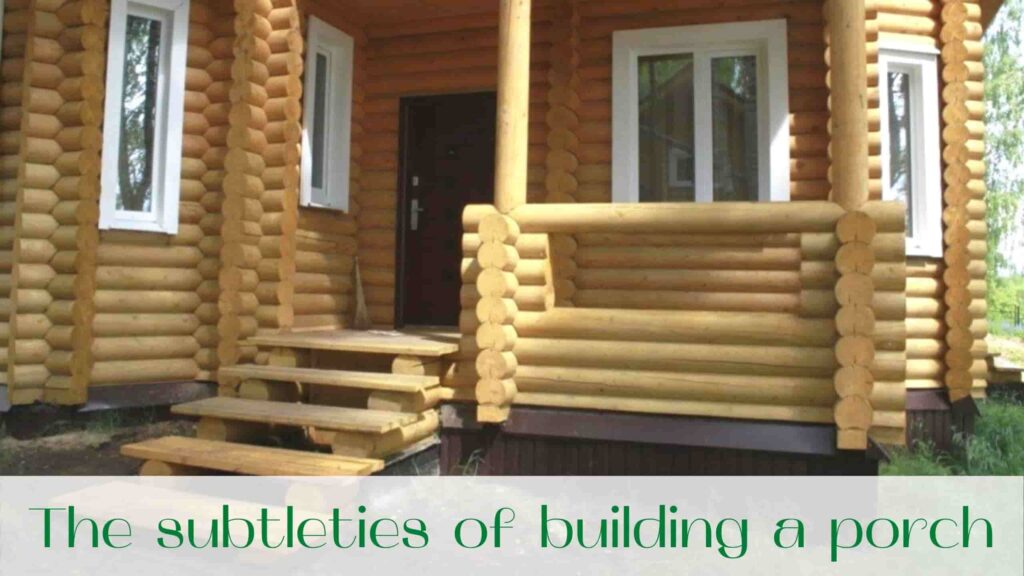
Building a porch in Richmond Hill is one of our main tasks!
Award-winning Landscaping Company
CONTACT US TODAY
for a Free Estimate!
Contact us and speak with one of our service professionals to schedule a visit today!
GET A FREE QUOTE