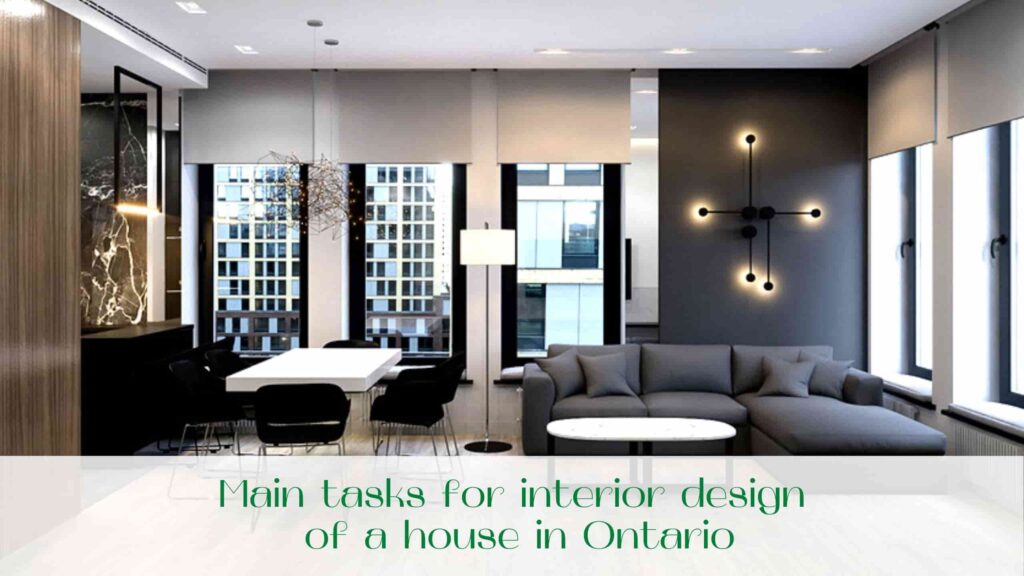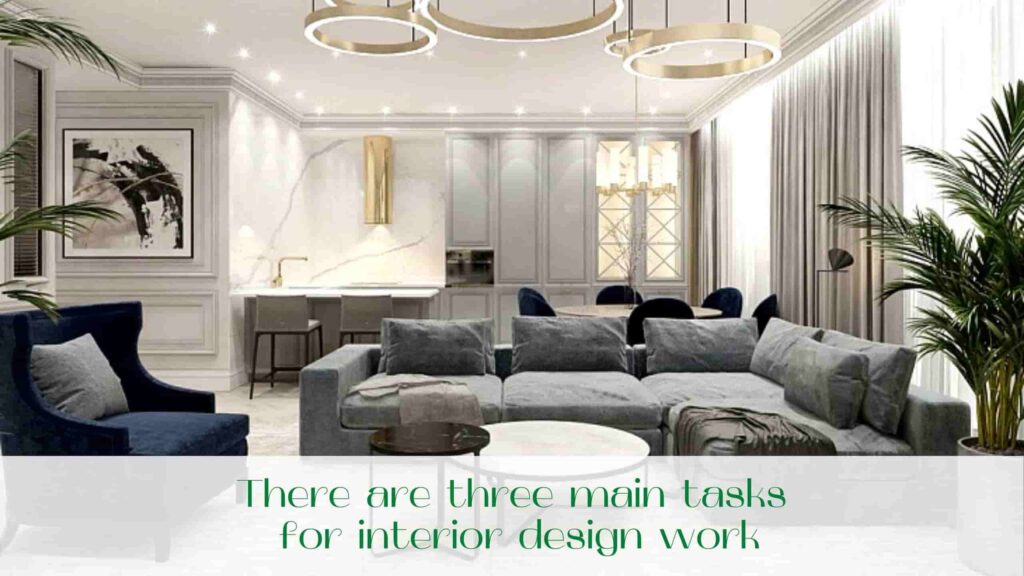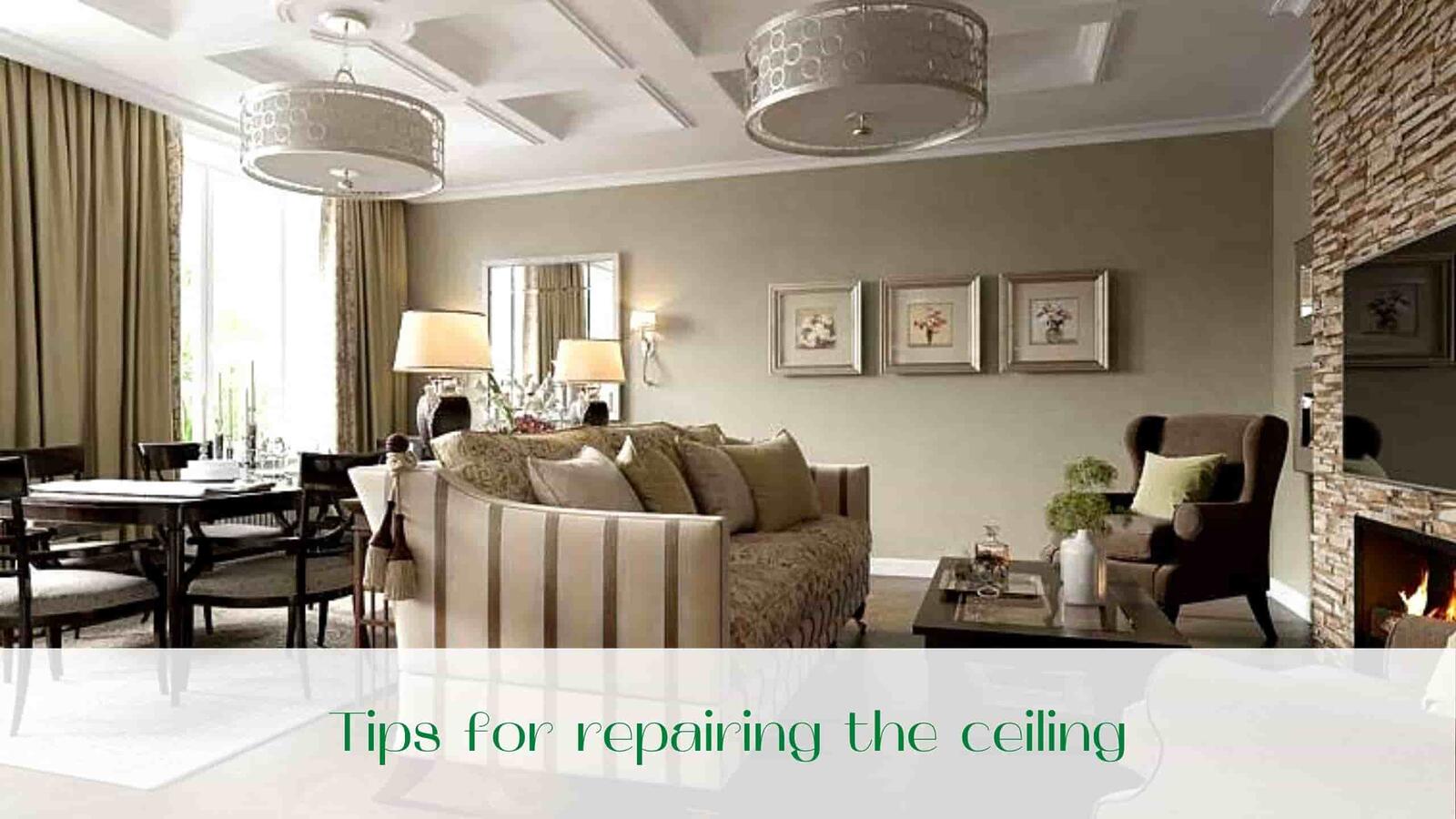
Planning to repair, you need to know at least approximately when you are going to do the next. If you expect a long time not to raise your eyes up – one option. If in a year or two you want to make repairs to the ceiling – quite another option. Our conversation today is about repairing the ceiling in Toronto. Sooner or later you will come to the conclusion that it is time to change it. That’s when our advice will be useful. The choice is huge, the advantages and disadvantages are obvious only for specialists or sad owners of the wrong type of ceiling. It’s time to reveal professional secrets on this topic as well.
The stages of repairing the ceiling
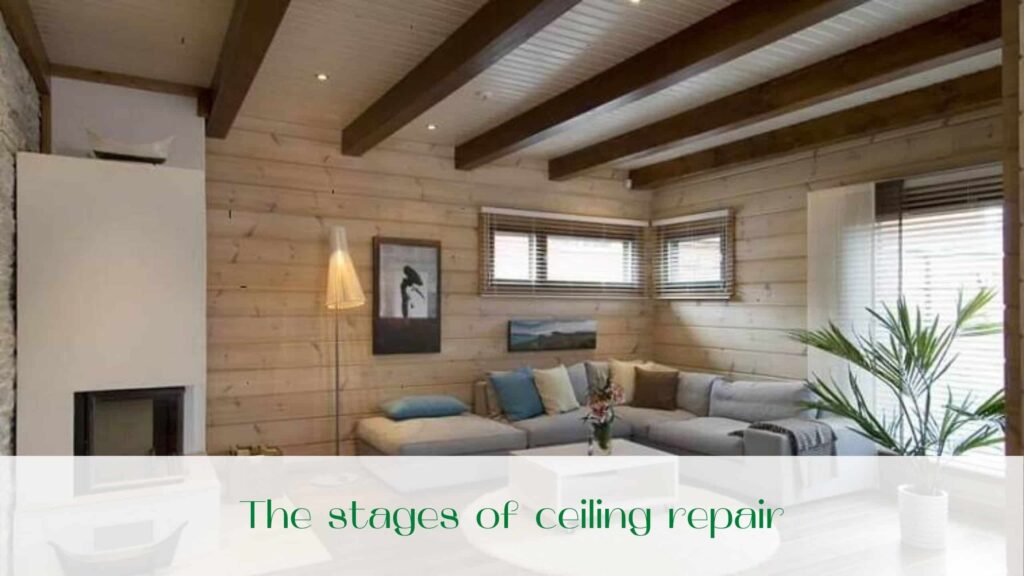
So, no matter what you are thinking of creating with your ceiling, a number of stages you will have to pass, one way or another.
- Preparatory. Generally accepted rule: all repairs are carried out “from top to bottom”. That is, they begin with the ceiling, because the dirtiest type of work is the removal of old plaster. If you are planning a complete repair, then all you need to do at this stage – to take out the furniture and tenants from the house. In the case when therepairing the ceiling is made without updating the other surfaces, the first thing you begin – to take care of the safety of the floor, walls and furniture. Old newspapers, or polyethylene film, and painter’s scotch will be suitable for you. Everything is carefully closed and glued.
- The main one (sometimes a draft). It starts with the removal of the old covering, sometimes – to the floor slabs. Finishes with the installation of new, depending on the purpose of repair and features of the room.
- Finish. It is made in cases where the rough preparation involves still finishing – painting or wallpapering.
All variants of ceiling design can be divided into several categories:
( Repairing the ceiling of all types can be made by our company quickly and reliably. )
- plaster ceilings (using dry mixes)
- false ceilings (plasterboard on metal profile)
- suspended ceilings (of mineral wool or basalt slabs on a rigid frame, and – slatted)
- stretch ceilings (fabric with special impregnation or PVC film).
Plaster ceilings in Toronto
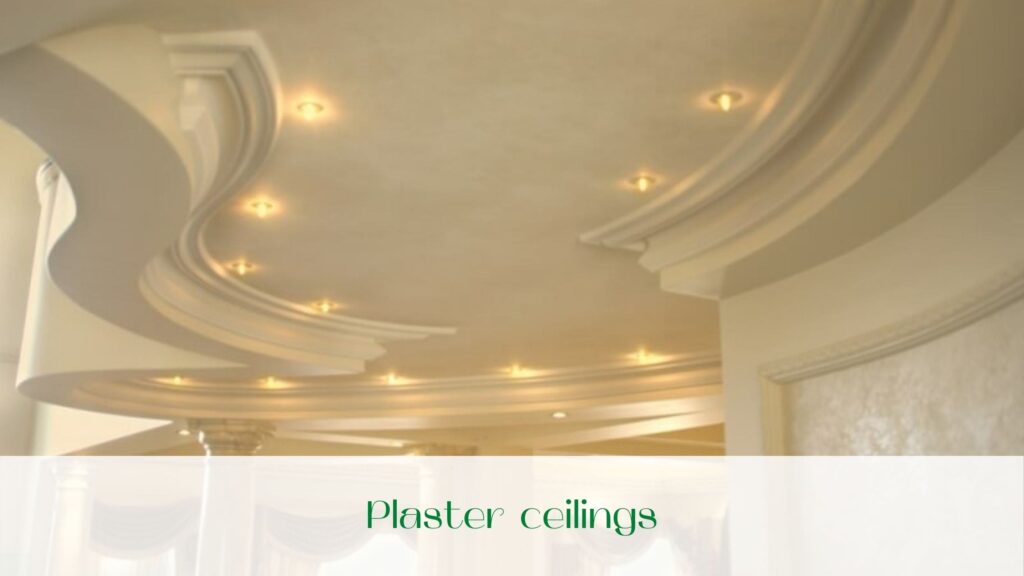
Plaster ceilings in Toronto it makes sense to do in cases where the difference in levels is not too great (maximum – up to 2 cm, the house is relatively new – up to 10 years and the height of the ceilings is small – up to 2.70 m. Moreover – for residential premises that do not require special properties – such as increased sound insulation and not burdened with bulky engineering structures such as ventilation, etc.). In addition, there are restrictions on lighting – built-in spotlights are excluded in principle: not every electrician is entrusted with the task of chiselling the stove. The work is done only by specialists (if you want to get perfectly smooth plaster ceilings).
The work is extremely labor-intensive and therefore not cheap, in addition – very dirty. If you choose this type of ceiling, you save on materials (compared with other types of ceilings), but in addition to the salary plaster, prepare for transportation costs, or rather delivery of materials (bags of 25-30 kg). After your ceiling “pulled” dry mixes, make the finishing putty, and if prepared for painting – and grinding. Then the ceiling is painted or glued with a “horn” often – with subsequent painting.
And if something happens to you with such a ceiling, our company can make you a best repairing the ceiling in North York.
Suspended ceilings made of drywall
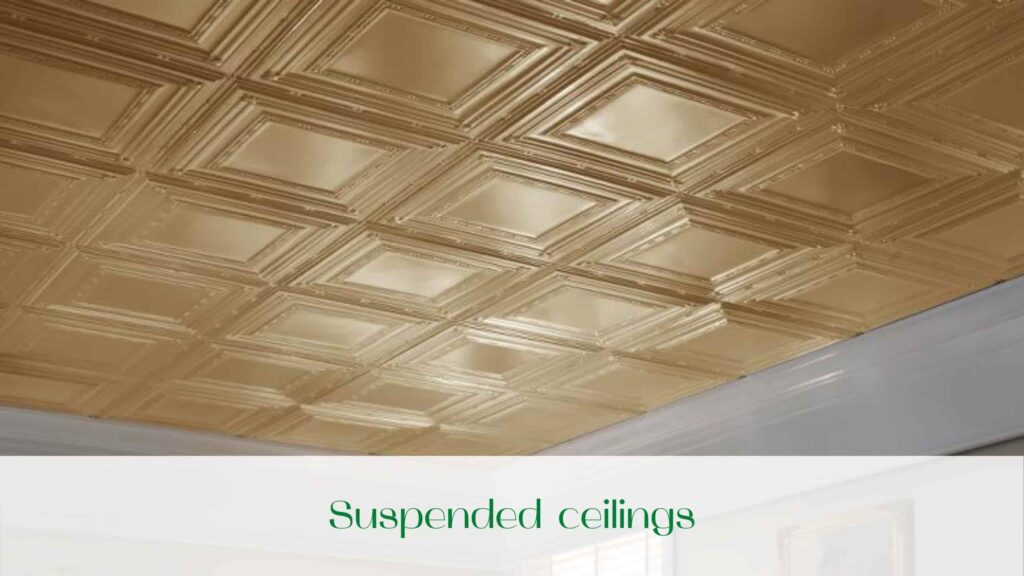
Suspended ceilings in Ontario are usually used in “freshly built” houses, always in luxury and business class finishes, sometimes in economy class. The only limitation is that it is not suitable for rooms with high humidity. Practical sense: quite fast and not particularly dirty finish with excellent results. All bulky engineering structures are easy to disguise (especially if you introduce some original “designer” idea).
The space for creative individuality is unlimited, taking into account the fact that such a ceiling can be given any shape, experiment with levels and color shades, as well as give the room any style accent. There are also unlimited variants of illumination, which by itself can give a super-effective look to the room and the whole apartment. There are two minuses.
First, the cost of materials for suspended ceilings – the drywall itself, profiles and fasteners – is more expensive than for the ceiling made of dry mixes (by an order of magnitude). Secondly, if the height of your ceilings is at a critical point of 2.50 – 2.60, you should not use drywall – the ceiling will “lie on your head”. If you really want or need to disguise something – apply this type of finish only locally and think about how to visually “raise” the height with the help of decorative means (color and light). Finish, of course, as in the case of plaster streams – puttying and wallpapering, or painting.
Lining Ceilings in North York
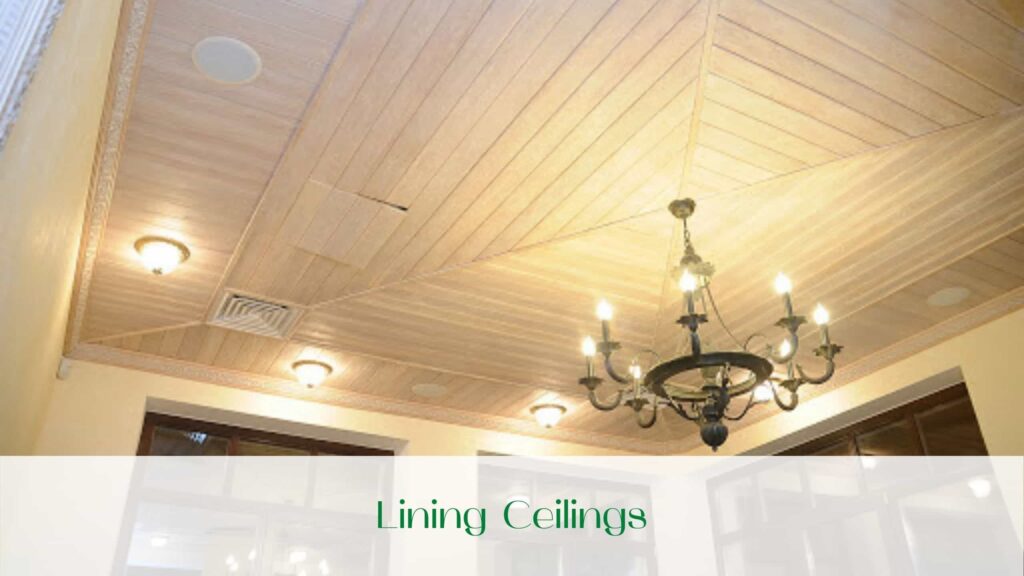
Lining Ceilings – the optimal “business” option (offices, stores, wide profile, public facilities). Quick and accurate installation, low cost of works and materials, ease of operation, replacement and access to engineering structures. Optimal option for sound absorption and thermal insulation. In a word, cheap and angry. Minus – in absolutely straight lines (no frills) and standard sizes of ceiling tiles.
The principle of installation the lining ceilings – is elementary: a rigid metal structure of standard profiles, assembled on the principle of cells. In the cells are inserted slabs – from mineral wool (absolutely environmentally friendly, not to be confused with the infamous “glass wool”!), basalt and other special materials. For skeptics who believe that the suspended ceilings are only “white rough in black speckle” type “Tatra”. We are pleased to inform you that there are a lot of manufacturers of spectacular suspended ceilings on the Canadian market, producing a lot of other, more interesting options. It’s only a question of price and time to find the right one that suits you personally.
There are a variety of shapes (not only standard 60×60), color scheme, and probably only standard lamps – either raster or mortise dotted. However, special “business” of usual quality made these ceilings so beloved by entrepreneurs and business people. It makes no sense to use them in living quarters – they look very strict.
But if there is no desire to remove the old coating, the stretch ceilings are not enough, and to apply drywall is not possible, there is a way out. This is a type of suspended ceilings – slatted: plastic or metal. Usually used in common areas: bathrooms, kitchens, hallways. Installation is as simple: the frame plus laths, which are connected to each other. If you have an elementary ability to handle a drill and a hacksaw – you can try to make such ceilings by your own efforts, spending only on materials. But such ceilings are elementary in operation and do not lose their appearance over the years (unless they – not white).
Stretch ceilings in North York
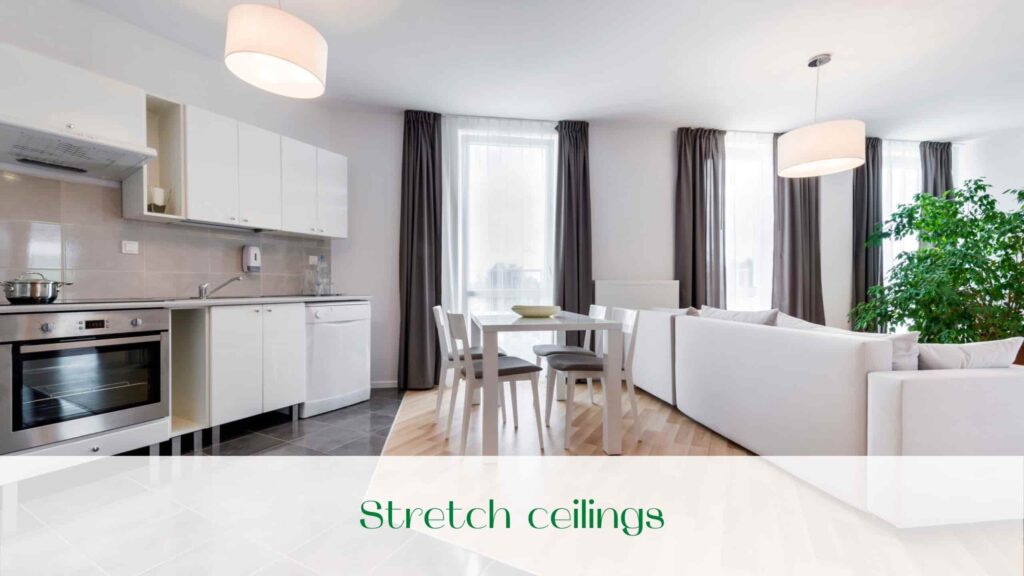
In conclusion, the most expensive option – stretch ceilings. Optimal in cases where you have a strong height difference in level, extremely short time to repair. Of course, if you have solid finances. The algorithm of actions is simple: you call to the company offering this type of service, you are visited by metering agents, then together with the manager in the office of the company you choose the appropriate option. It takes a few days (sometimes up to a month), and in your apartment there are installers, who “collect” the ceiling within 1 working day.
If, God forbid, something happened to the ceiling from above, do not worry: your exclusive repair will remain intact. And the repair of stretch ceilings is not labor-intensive and very fast. Stretch ceilings can withstand the load of about 100 liters of water per 1 sq.m. Call the supplier company, the same installers will come and easily pump out the water with special tools.
The actual stretch ceiling consists of a special ceiling skirting board, to which is attached a cloth of polyvinyl chloride or polyester fabric impregnated with polyurethane. By the way, the last view must be painted only after installation. Depending on your preferences, height and purpose of the room, as well as – the size of the wallet, you can choose a matte or glossy, satin or metallic, smooth or perforated, in any style and any shade.
So, in this article was presented several options for repairing the ceiling, but this is not all options that can offer our company “Captain Handy”, you only need to leave a request and we will help you make a fast and high-quality ceiling repair in particular and popcorn ceiling repair. The materials for the ceiling – enough for a reasonable choice. They differ in appearance, properties and price categories. It is easy to create a “personal sky above your head”. And let it always be light, and there will never be clouds.
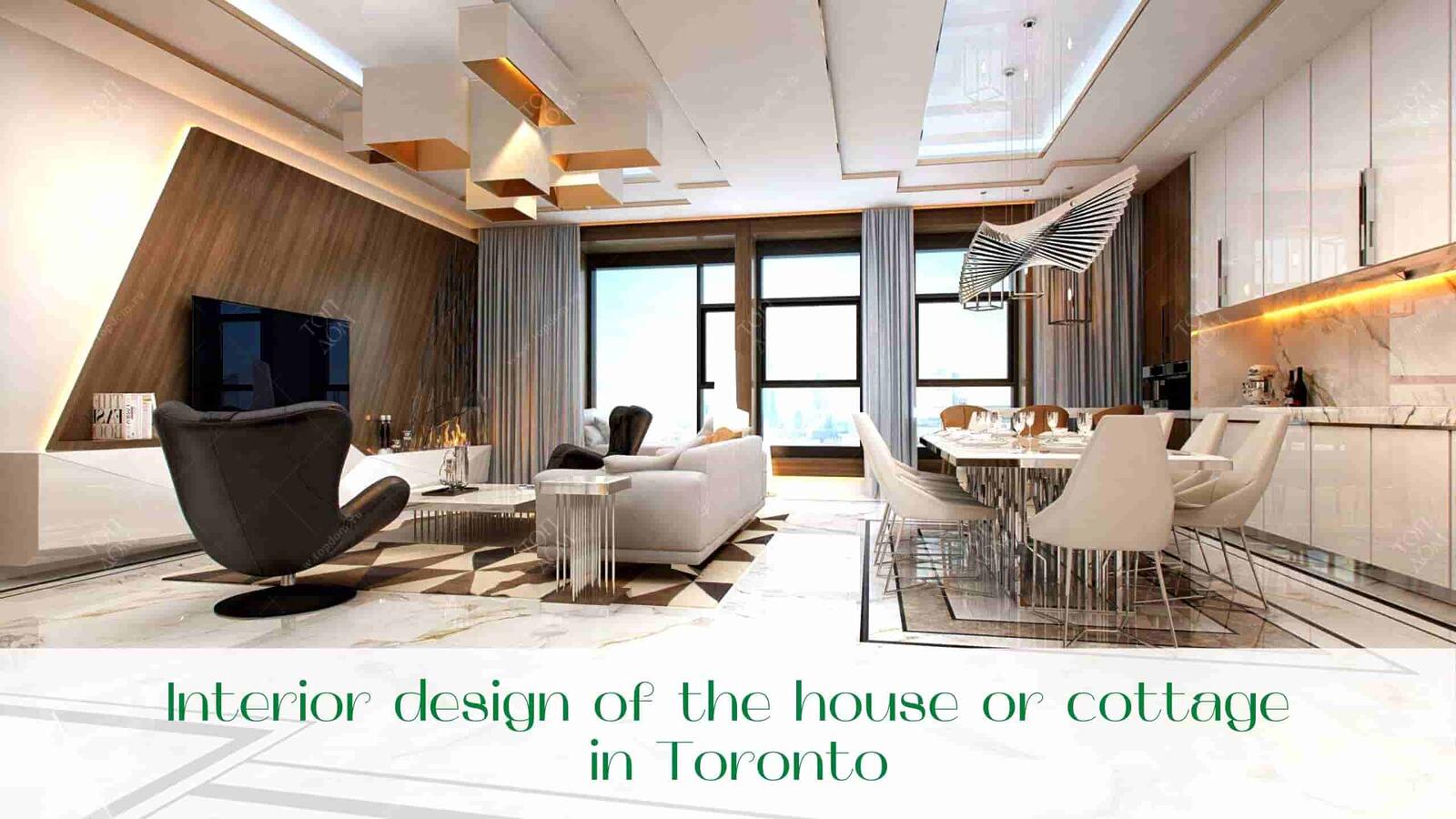
Interior design of the house – is a very large complex work of specialists who can create a unique atmosphere of almost any room or even the whole house. It will be as convenient as possible, and will be able to emphasize the individual character of all owners.The main goal of a good specialist in the interior design of the house in Toronto is to find a stylistic solution to use the entire area of the house or cottage, and competently implement all the ideas. Experienced designers take upon themselves difficulties in solving all tasks, related to the realization of the desired interior.
The definition of design is a combination of industrial and artistic process to create convenience and aesthetically pleasing interaction between the environment and people. To begin with, the customer must meet the designer. He will help to accurately articulate all the wishes of the customer to make a contract on mutually beneficial terms. Interior designers will choose the unique style that will be most convenient for the client.
At the first stages, technical inspection of the object is carried out, and draft sketches are made. And then, taking into account all the nuances, specialists start to develop the project, which will allow to see the whole picture of further actions. The creative process is complicated and time-consuming. But the high level of professionalism must satisfy the most sophisticated client.
Then designers will choose all necessary finishing materials. The selection will be made in the price category, which will be acceptable to the client. All costs are included in the estimate, and a schedule of works is drawn up. After approval, the employees of our company “Captain Handy” will be able to turn the conceived into reality.
The use of new technologies will make it possible to perform repair works in the shortest possible time and with the highest quality.
Main tasks for interior design of the house in Ontario
Each specialist interior design begins with the development of technical and sketch documentation. On the basis of such documentation, the construction organization will be able to implement architectural ideas for interior design. The set of works includes: development of heating and water supply system, layout, electrical wiring in the house and outdoors, decorative solutions and color palettes. If there is already a home design project, the construction team already understands what the interior will be after their work.
There are three main tasks for interior design work
- The first task is to use certain types and types of construction and finishing materials in the algorithm of the design and planning process. When it is solved, it is possible to find out what will be the cost estimate with a small discrepancy from the actual costs. This is an important aspect, because it determines the future actions – or revision of the project or its further improvement. After all, it often happens that the customer, drawing in his imagination a picture of an interior element, does not guess how materially and laborious its implementation.
- The second important point is how to find the unique architectural solution. The problem arises – how to achieve visualization of the desired comfort of the home atmosphere. A good interior designer with professional delicacy will be able to determine the vitality of the customer. And with its help he has a great opportunity to find a way to the realization of fantasies in creating a special interior.
- And the third problem is necessity to carry out the careful analysis of technical resources of the given inhabited area. This course of work will make it possible to take into account the capacity space within which you can implement creative ideas. To do this, you need to possess the necessary engineering skills, knowledge of standards and skillfully apply these skills, creating a multifunctionality of each square meter.
The art of combining all three above-mentioned aspects of design work is the main goal of specialists from any reputable construction and design company.
Designer’s work
The designer defines the formal qualities of the product, strives to achieve harmony with the external features, functionality and structure of the product. There are many kinds of designs that will help to achieve harmony, exclusivity, individuality in the interior of the house, office, cottage. Coziness and tranquility will bring the long-awaited warmth and rest.
The interior design of the apartment is usually done in stages. First, a sketch of the project is made, then there is the visualization of the interior, then the design comes to work and ends with the whole decor. At all stages of work the client is guaranteed to receive a full package of all necessary documents.
So, let’s take a closer look at the stages of work, the main list of which was presented above.
Interior design begins with the development of a sketch of the future project.
Development and refinement of the sketch design project
Before starting work, the first thing to do is to agree on all issues, all proposals and solutions to problems. It is necessary to clearly define the layout of the house, highlight the zones, perform preliminary arrangement of furniture, clearly define the style and nature of the interior. All this should meet absolutely all requirements and ideas of the customer. All these ideas are displayed in detail in the sketch project, which will characterize the interior, as in details, and will show the general picture.
All this is necessary to evaluate the project, to form more precise requirements and vision of the future design of the house. This project will include materials on the measurement plan, plan for the placement of furniture and plumbing, disassembly and installation plan, the exposition of the premises after the redevelopment.
The second stage of interior design is visualization. Thanks to the visualization of interior design, the customer will get a full understanding and vision of the interior of his apartment after the repair. He will see a combination of colors, selected materials, furniture, the game of light and lighting, and determine how it corresponds to his idea of the only, exclusive, ideal interior of the house.
With the author’s supervision, the customer does not need to worry about the delivery of the ordered products, the engaged specialist will follow the schedule of both deliveries and payments. He can also independently draw up and agree on a schedule of deliveries profitable for the client, to track and choose the most optimal cost of materials for decoration and repair of the apartment, lighting fixtures, furniture, plumbing. The customer does not need to search for suppliers himself. The specialist in supervision will select the most reliable sellers of all necessary materials, which will provide the highest quality goods.
And this you can get thanks to our company “Captain Handy”. You can call us and we will help you with everything you need to repair and renovation.
Read our blog!

House repairing in Brampton is often a time-consuming process, with many aspects to consider. Often, when house repairing , people make mistakes, which eventually lead to unfortunate consequences. Because of such mistakes, it may be necessary to do all the work again. We have collected tips to help you avoid mistakes and perform quality house repairing in Brampton.
Redesign. House repairing in Aurora.

Such a process is very responsible. The redesign of the house involves the demolition of walls and possibly the construction of new ones. Regardless of the complexity of work, it is necessary to prepare a project, which will contain all information about the demolished walls, erected floors.
In addition, the project should be approved in the design-inventorization bureau. Approval involves submission of a package of documents. Therefore, before redevelopment must collect these documents and pass the approval procedure – without this work will be illegal.
If you are not sure that you will perform the work correctly, it is better to assign the case to a specialist. When demolishing the wall, you can hit the communications or supporting structures, which will lead to dire consequences.
Electric. House repairing in Bolton.
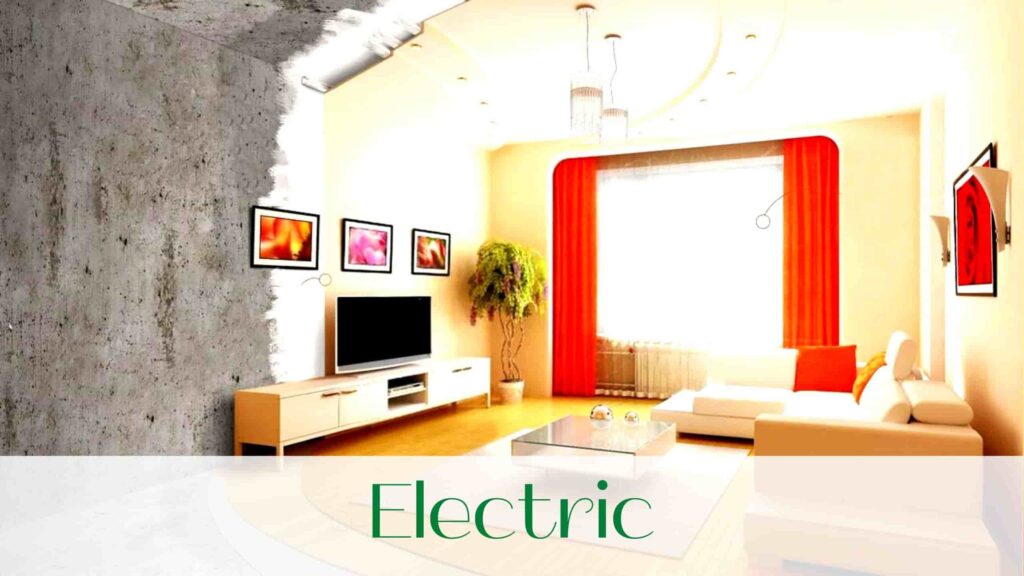
Replacement of wiring also requires a separate electrical installation project. It must reflect all planned sockets, switches and lighting fixtures. It should be composed when the location of furniture in the room is thought over. Then the sockets will be at a convenient height and in the right place.
Combining rooms. House repairing.
Many people with separate bathrooms eventually come to the conclusion that combining the bathroom and toilet is a good idea. In fact, this idea is good only when there is a second toilet in the house. A combined bathroom will be convenient, provided that there is only one person in the house. If there are more household members, this solution will lead to constant discomfort.
The combination of kitchen and living room also looks doubtful. Decrease in the number of rooms leads to the fact that the residents simply have nowhere to be alone. Therefore, such a solution will be appropriate only in cases where each of the tenants has a separate room with a good door.
Bathroom and toilet. Quality home repairs in Aurora.
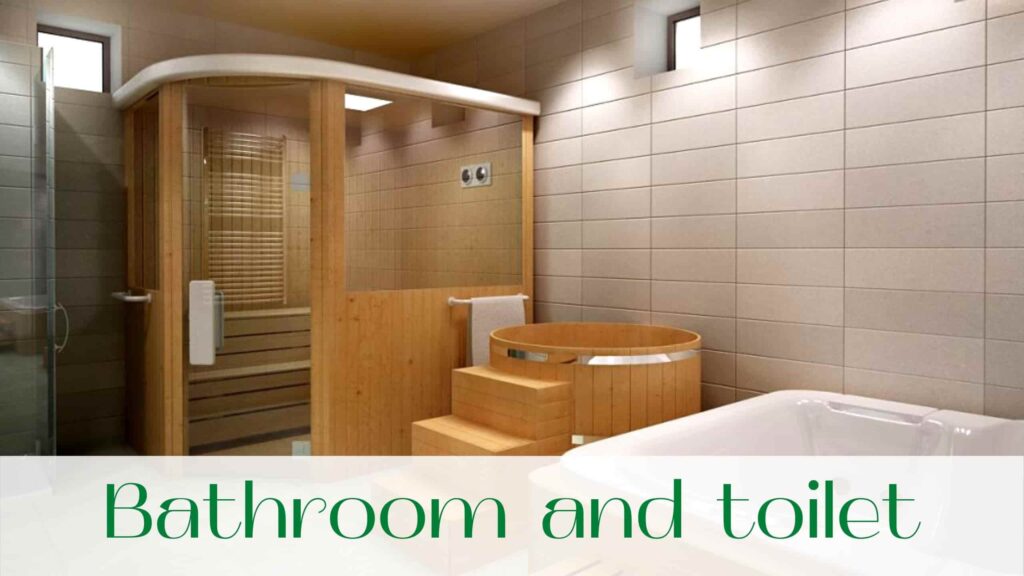
When quality repair of the bathroom in Aurora is not worth trying to save on materials. If you pay for and buy quality sanitary ware, it will serve for a long time and will not bother you with any surprises such as leaks. Accordingly, the risk and flooding of neighbors will be reduced.
Tiles should be laid only when the work on changing communications is completed. In addition, it is desirable to order a slightly larger volume of it when buying than you need for a full coverage. This is necessary in order to be able to carry out a local replacement, even when such tiles are already removed from production.
Organization of space at home in Aurora
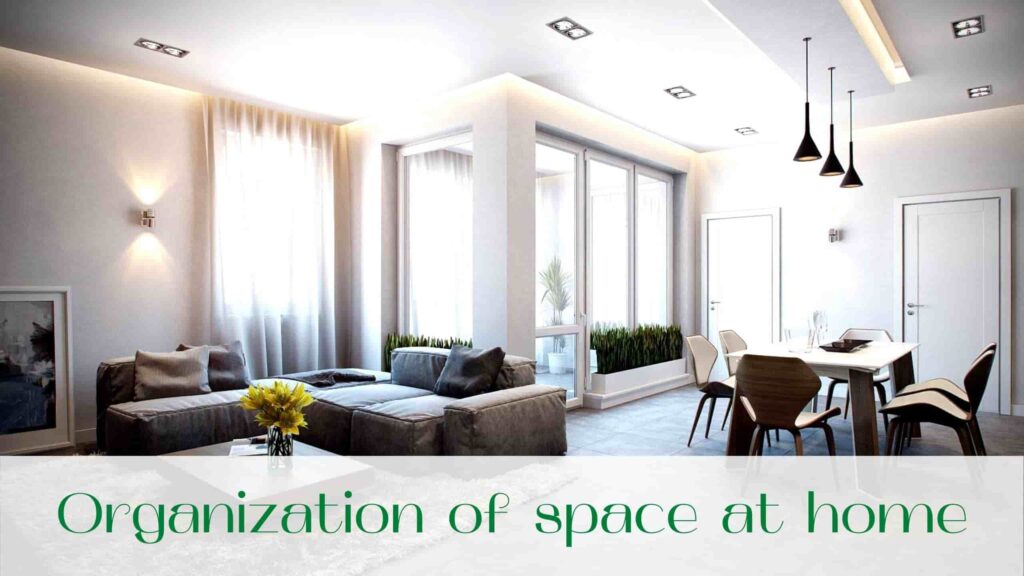
In order that after the repair you do not have problems with the placement of things, it is recommended to immediately allocate space for a closet or closet. In this case, the dressing room is a more practical option. It has enough space to fold clothes and shoes of the whole family, as well as the equipment used from time to time. For your own comfort, it is recommended to think about the lighting in the dressing room in advance.
Our company “Captain Handy” will help you with the organization of space at home in Aurora.
Tips for repairs from specialists “Captain Handy”:
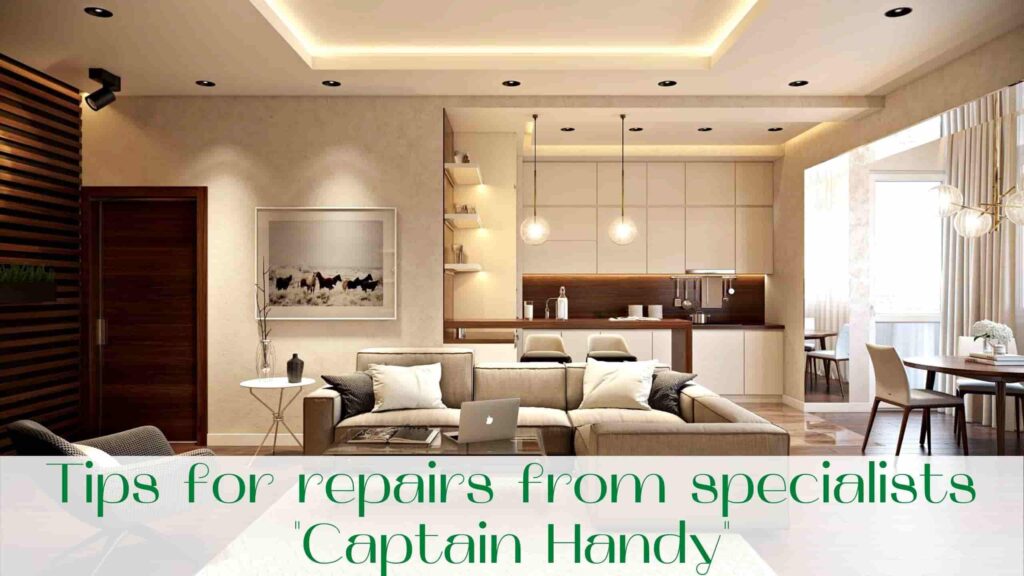
- You should not put parquet or laminate in the kitchen – they will quickly spoil due to the conditions of use.
- A very practical solution is to install a waterproof socket in the bathroom. You can use it with a razor, hair dryer and other accessories right in the bathroom.
- When planning the flooring, take into account that it is necessary for the tiles to be 3 or 3.5 cm lower than the general level.
- Do not use light grout for the floor. This leads to rapid soiling.
- If durability is important to you, then give preference to stretch ceilings for bathroom and toilet.
- In the bedroom, dimmers will be an excellent solution to create extra comfort.
- It is better to equip the extractor hood with a closed box.
- Don’t forget the leads for the TV cable and the Internet cable. It is recommended to leave the leads for both cables, regardless of whether you use them or not.
- The electrician should go through several switches. So, if some technician breaks the traffic jams, the electricity in the house will remain.
- Do not forget to equip your kitchen with a sufficient number of sockets.
It is worth noting that when repairing the house in Aurora there are many specific issues and aspects that are worth considering. Therefore, you should only take on the work when you are fully confident that everything has been planned. If there is no such confidence, it is better to trust the professionals and call us.
Read our blog!
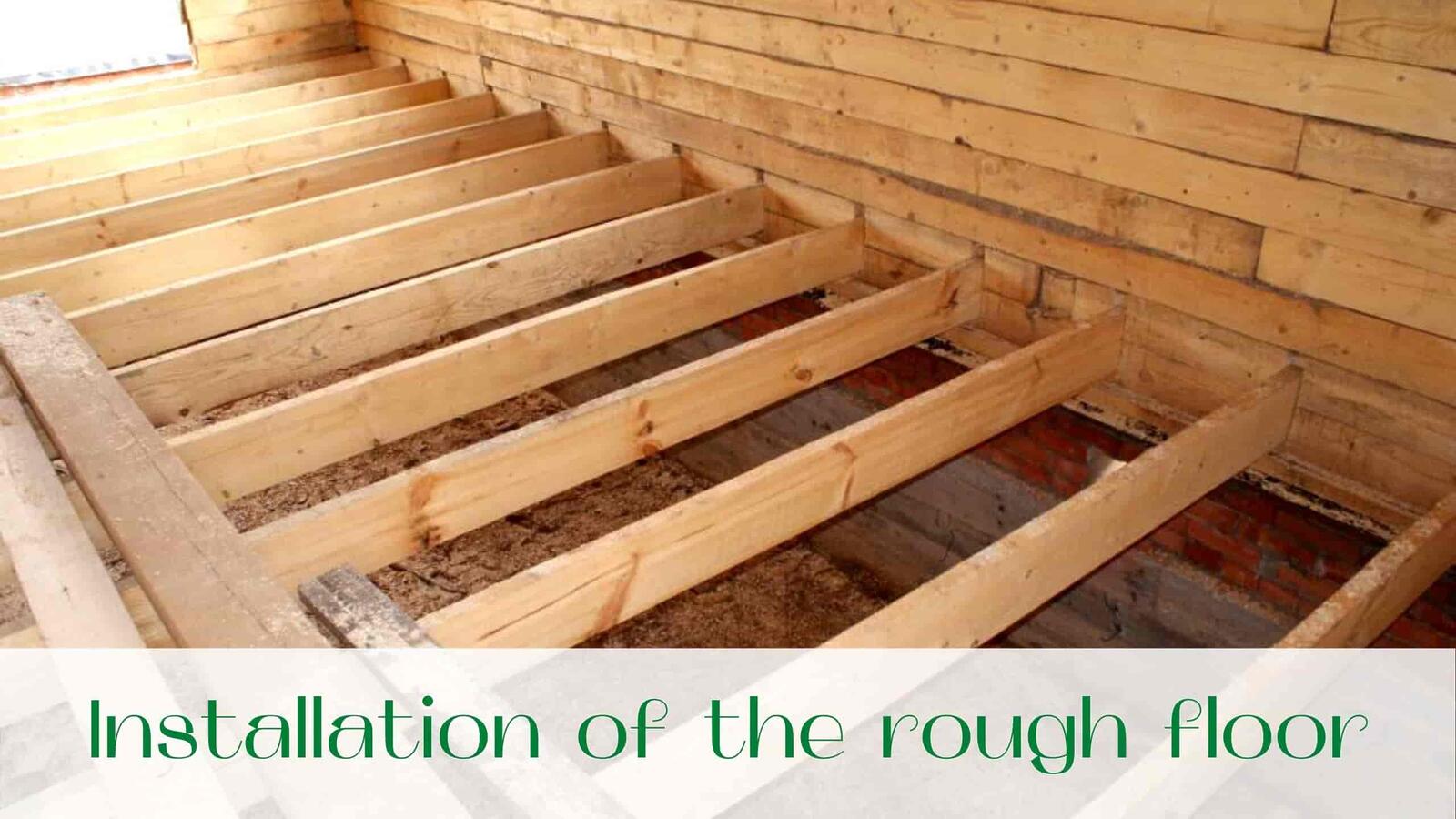
One of the main parts of the floor construction is its rough layer. This is the base, on which, in the future, and applied finishing. The choice of the front surface of the floor is based on visual appeal, quality materials and certain individual characteristics of the coating.
As for the device roughing the floor, it can be a variety of structures and is made of different materials. Our company “Captain Handy” will help to installation of the rough floor in Toronto at the best price!
Draft floor layers their description and functions. Rough floor in Toronto
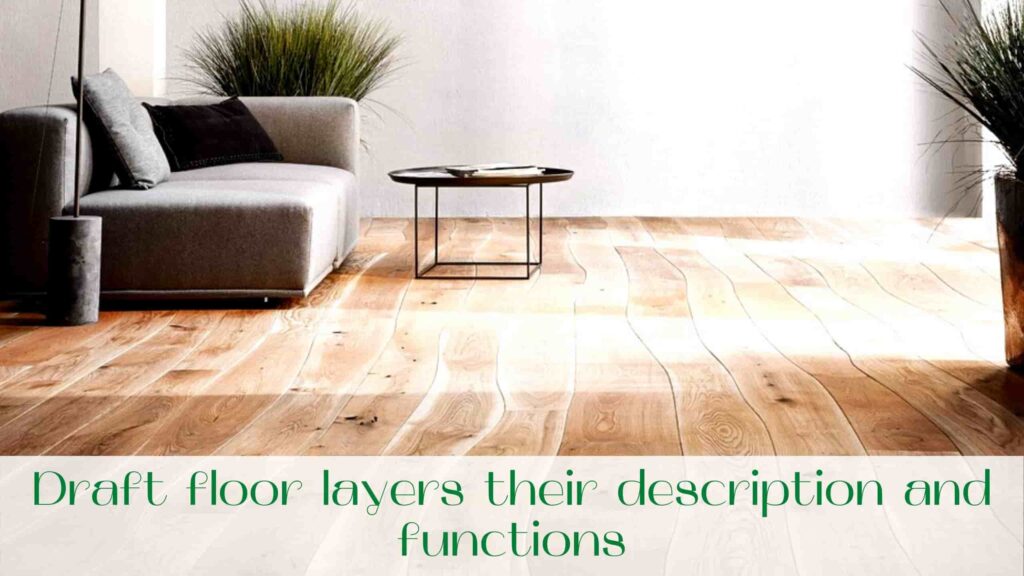
- Bedding – a layer that evenly distributes the loads of all floor elements. It is always located at the bottom, often it is a slab or evenly stretched and properly prepared layer of soil.
- Smoothing layer – its main function is to smooth (hide all the irregularities) the previous layer. If necessary, it is at this stage that the desired surface slope is set. Materials that are used for laying this layer – sand, crushed stone, screed from concrete.
- Intermediate layer – a layer between the underlay and a smoothing layer of the floor.
- Insulating layer – performed individually, based on the functions of the room where the flooring is laid. Its components: soundproofing materials, waterproofing materials, heat-resistant materials.
To qualitatively installation of the rough floor in Ontario – call us!
To install a rough floor in Toronto requires a skills base and quality work of specialists, because the visual part of the flooring will be as good as the rough work on its arrangement. To create an even surface when laying the floor is not enough, you need to pay special attention to the connection of layers between each other, to ensure that the floor surface does not depart in different places and is not damaged.
The secrets of laying a rough floor in Toronto
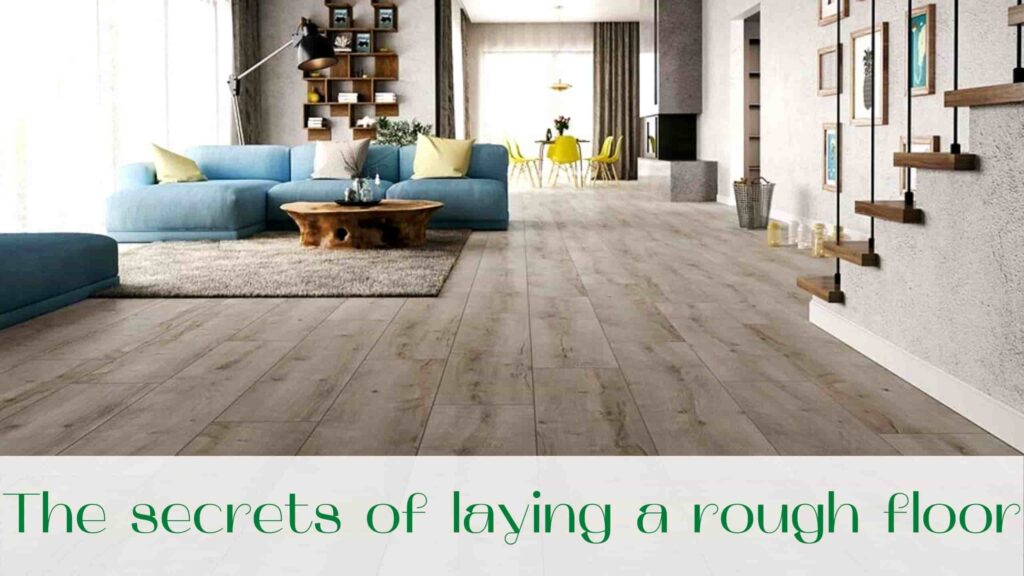
When carrying out repair or flooring work in Toronto, we often face the problem of not geometricity with gradients reaching up to 3 cm in different places. In this case, you should arm yourself with a rough floor leveler. The application principle of such levelers is identical to that of cement-sand screed. In addition, they are also used to create the slope of the surface.
The condition for using a thick layer of screed is considered only the factor when the room is expected to lay ceramics and granite tiles on the floor. Such a layer of screed requires an individual approach, it must be thick and strong enough, and the finish leveling – perfectly smooth.
Self-levelling mixture functions. Installation of the rough floor in Ontario
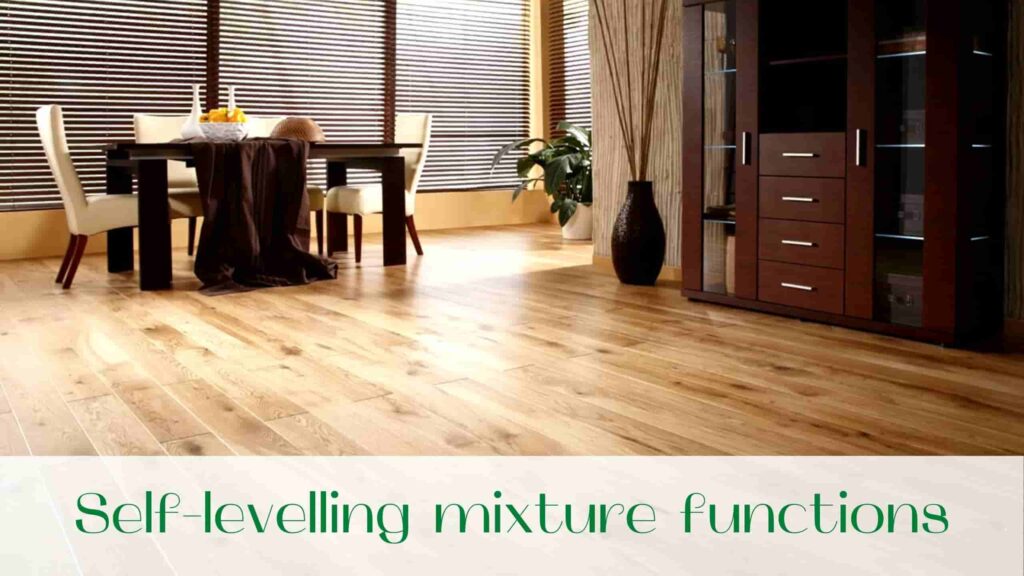
The stage of finishing floor leveling is impossible without self-leveling mixtures. A special mortar is poured onto the base coating and, when sprayed, it forms a perfectly even surface by itself. It is necessary to take into account that with such mortar you should work in a team, have skills of floor construction and perform the works in minimum time. For pouring is given no more than 30 minutes, the mixture quickly solidifies, just 4 hours after pouring, you can walk on the floor.
Also an important detail is the breakdown of a large area of proposed work in small areas, so it will be easier to work, and the final result will be better. To do this correctly, we recommend contacting the company “Captain Handy”, which will install the rough floor in Toronto and throughout Ontario!
If you are renovating and you need to professionally perform the work without delay, the services of the builders of “Captain Handy” in Toronto and Ontario are at your service. You can order construction work by phone, indicated on the site. Write to us at [email protected] your question or reveal the essence of the necessary work.
Read our blog!

Various types of lawns are used in landscape design in Vaughan homesteads. With their help, you can create interesting compositions using ornamental plants.
The lawn of lawn grass looks beautiful and aesthetic.It will perfectly fit in the decoration of a private house. Correct location of the lawn will emphasize the originality of landscape design of the site in Uxbridge. They can be a perfect background for placing various flowerbeds, sculptural compositions, fountains or ponds.
The use of lawns on the site is not only aesthetically pleasing. In addition, the grass evaporates moisture, creating an acceptable level of air humidity. Also note that it is a reliable protection against the penetration of weeds on the territory of the household plot. Grass also serves as a kind of organic filter, protecting the soil from the penetration of harmful substances.
Several types of lawn coverings are used in landscape design of the territory. Each of them has its own features and differences.
Types of lawns. Landscape design in Uxbridge
Different types of landscaping are used in landscape design of the territory. Each of them has its own features. There are the following types of lawns:
- parterre;
- ordinary;
- non herbal;
- meadow;
- sporting;
- moorish.
Parterre lawns in Vaughan
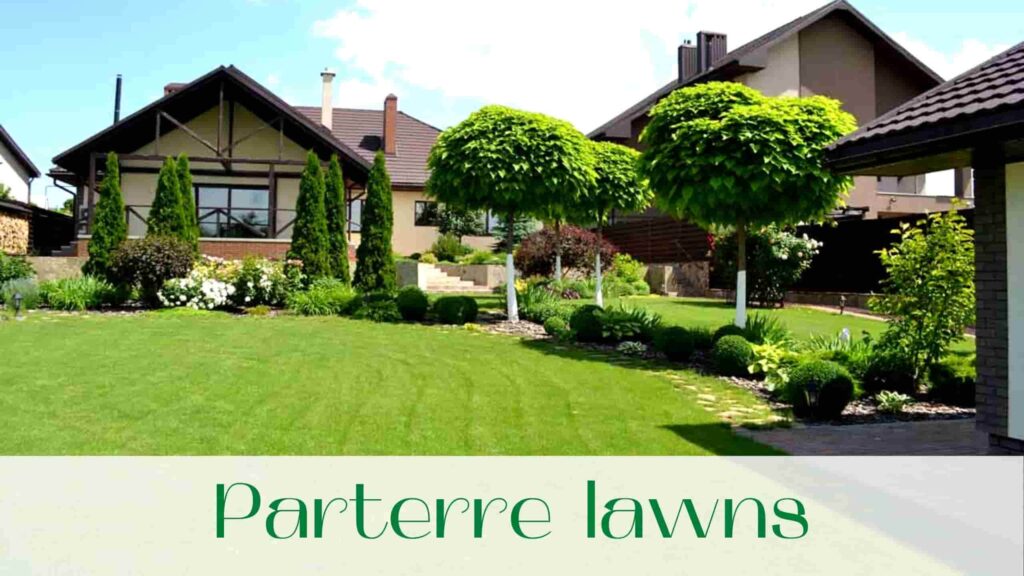
This is the most spectacular and beautiful of all kinds of herbal coverings. The parterre lawn in Vaughan is elite. They try to place it in the most prominent place of the site. This lawn can also be additionally decorated with various bushes and various decorative elements, such as clubs.
Formation of such a lawn requires high-quality soil treatment. Usually an additional layer of black soil is added to it. The composition is a mixture of herbs from crops that require special care. It is also characterized by a quick ability to recover from mowing, drought tolerance and winter resistance.
Designers’ advice states that lawns in Uxbridge are best decorated with architectural structures. For example, such lawns can be placed near fountains, sculptures or artificial ponds. They can be placed as part of a flower bed. However, you should remember that the area of flower arrangements should be no less than the grass.
Ordinary lawn in Uxbridge
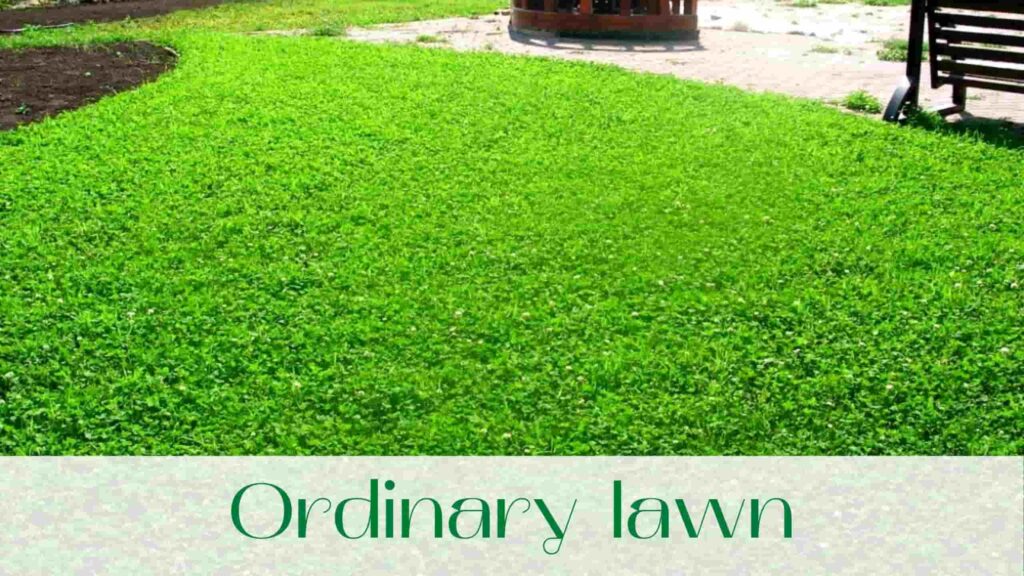
Ordinary lawn in Uxbridge are a coarser version of parterre. They do not have the same beauty, but otherwise have similar features. Besides, unlike parterre lawns, they can be used for recreation by the whole family. Its herbal composition is coarser and more resistant to physical influences. It contains such plants as awnless bromegrass, granary, wheatgrass and others.
The non-grass lawn in Vaughan is made not only of herbs. It also contains wild flowers such as camomiles, clover and others. The main advantage of an untidy lawn is its picturesque flowering period, as well as the presence of scents. Its surface does not need to be trimmed frequently. Due to the presence of different plants in its composition, it still will not be perfectly flat. Its main disadvantage is the need for constant weeding, and removal of weeds.
Park and meadow lawn in Vaughan
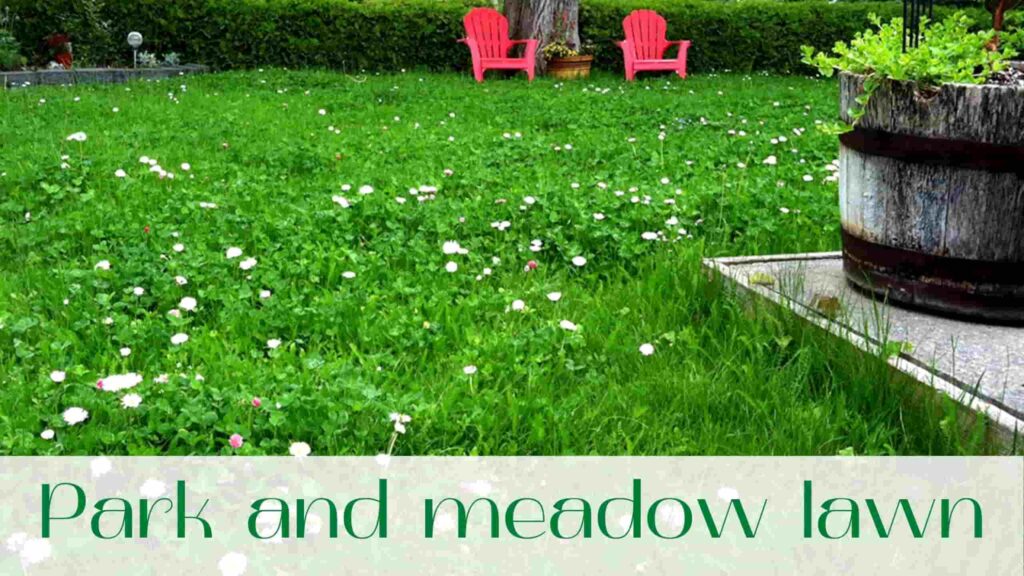
For sowing such a lawn use perennial grass tissue of different types. The most popular is meadow lawn in Vaughan, the composition of which contains a mixture of comb, fescue, buckwheat and thymophila.
Such meadows are perfectly suited for park zone design. It is important for them to find a good place. On the main front zone of the site is not quite appropriate to place it. You should also remember that in the shade of the trees, the grasses will not get the necessary amount of sunlight for their growth. These properties must be considered when choosing a place.
Park lawn is similar to meadow. But it has some differences. It is used for sowing large areas, and is characterized by the presence of plants that can withstand sharp changes in weather conditions and drought.
Sports lawn
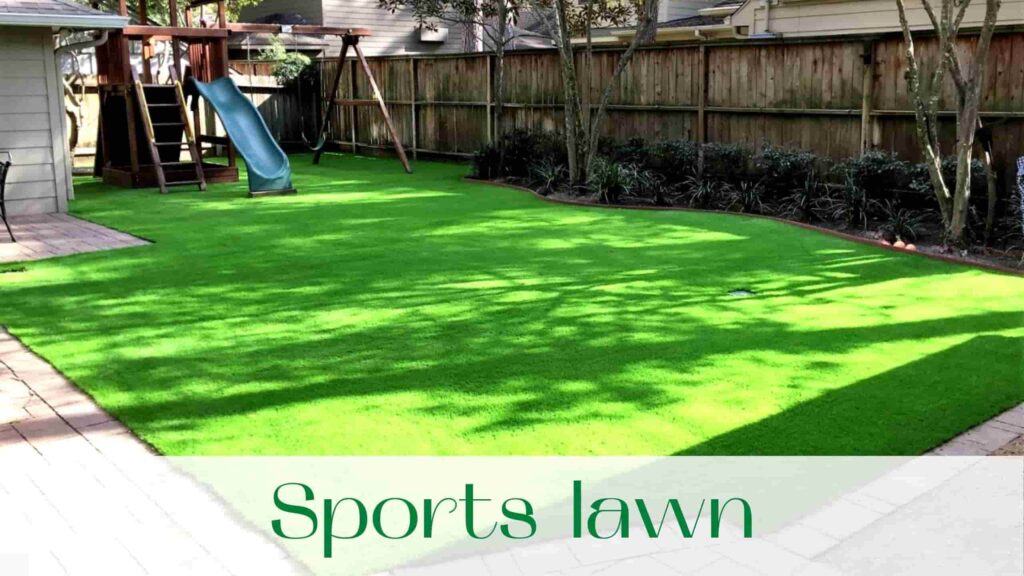
It represents one of the varieties of meadow lawns. A sports lawn consists of grasses that are resistant to physical damage. Such lawns are formed either by sowing or by laying a roll of grass.
On such grass cover organize competitions and games. Note also that at the initial stage of creating such sites must be provided drainage layer. This is necessary in order to form a waterproof grass canvas.
There are lawns for playing soccer, tennis and golf. All of them have some differences due to the specifics of the competitions held on it.
Mauritian lawn in Uxbridge

It is used quite rarely. Such lawns have another name – flowering lawns. Their main difference is that they bloom and delight with fragrances and beauty throughout the summer. For the formation of such mauritian lawn in Uxbridge use a mixture of thin-stemmed herbs, which are mixed with annual plants.
On such a lawn in the form of a background are low herbs. Among them: peppermint meadow, bent and ryegrass pasture. Also add Chinese cloves, memories, clarks, etc. to the composition. Such lawns require good care and systematic cutting.
If you want to create a beautiful landscaping area around your home or summer cottage, it is better to use the services of professionals from the company Captain Handy. This task alone will be much more difficult to accomplish. Especially if you want the result of your work to be similar in beauty to the examples depicted in the photo, illustrating this article.
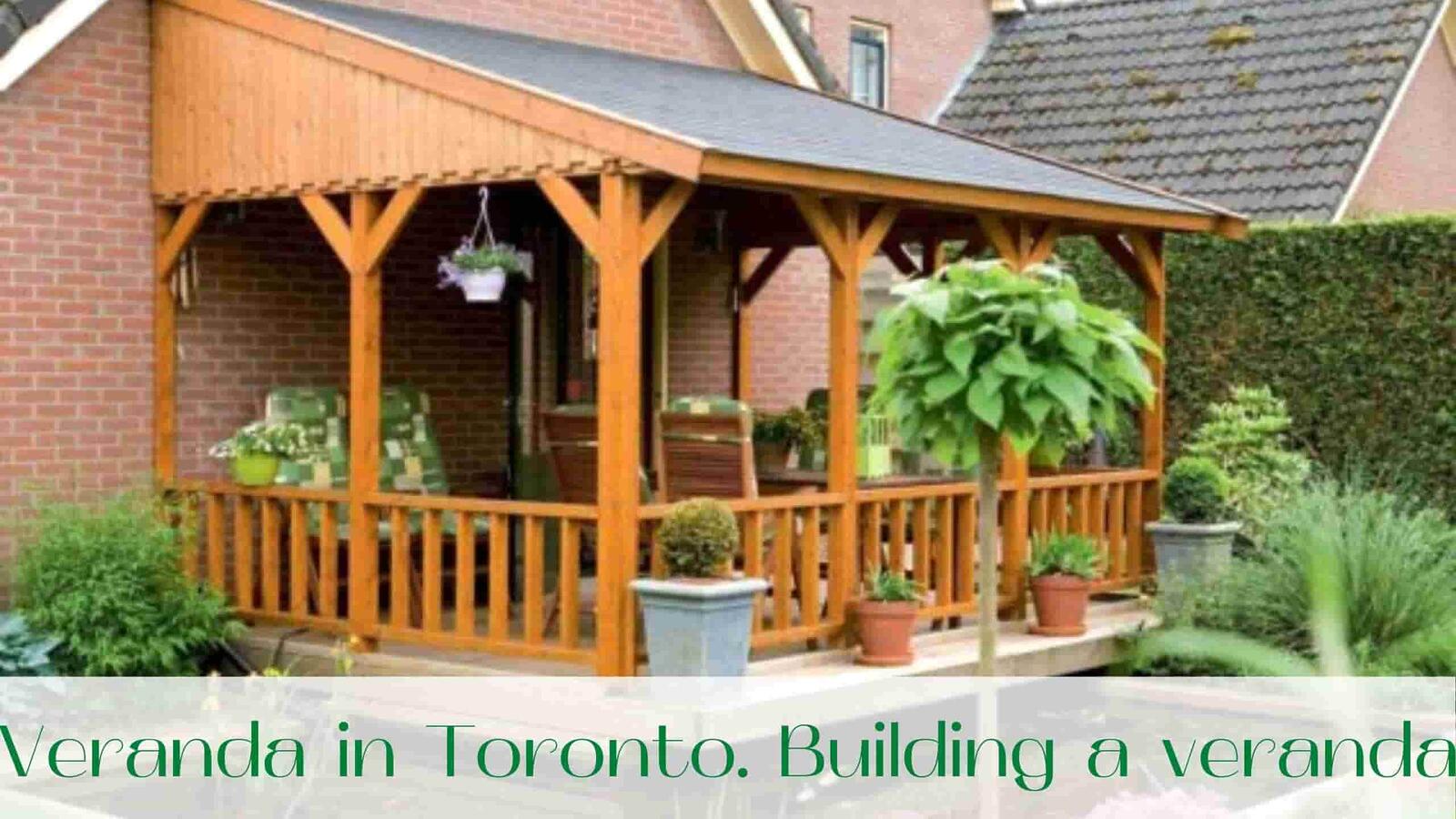
Closed and open, stone and brick veranda in Toronto, with windows all over the wall and semi-shaded – veranda have long been transformed from small buildings that play the role of utility rooms to spacious and functional rooms. If desired, additional space becomes a summer dining room, a shelter on a hot day, and, subject to careful insulation, a winter garden. It’s hard to say exactly what a veranda in Toronto should be like: a modest annex and a luxurious hall can be created with equal success.
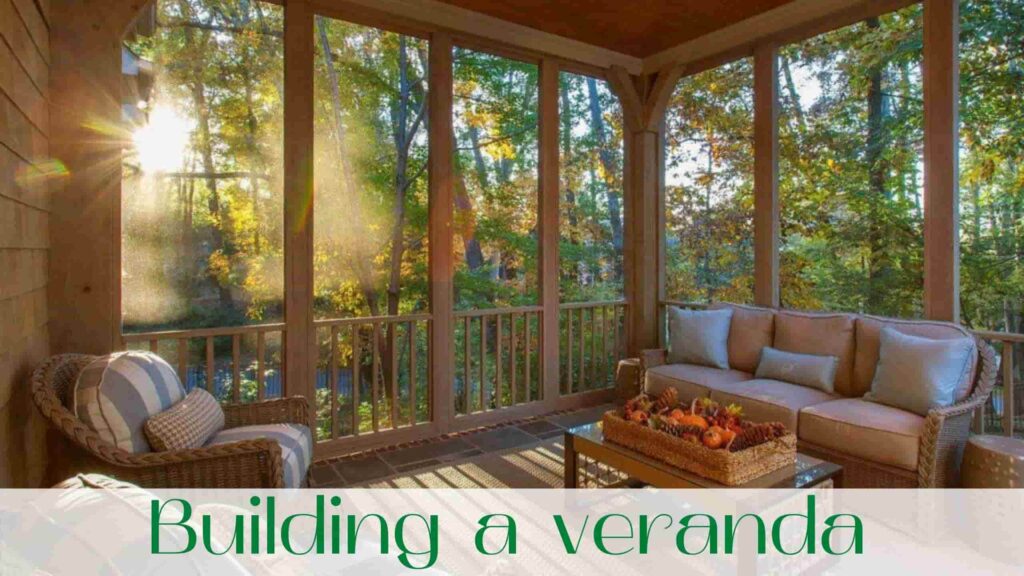
Building veranda in Ontario. Types of construction and the correct location
The veranda is never seen as a separate structure: it is a part of the house that is added to the main building during construction or after a while. Most often it is attached to the facade or the end side, i.e. the wall into which the door is mounted. Thus, in order to get into the house, you must first go to the veranda.
Traditionally, the extensions are divided into two types:
- Closed veranda in Toronto – the space free from the walls is glazed (in some cases, the glass surface area prevails over the area of the wooden part).
When designing the layout and appearance of the annex, one should keep in mind the harmony: the veranda should merge with the house, match its style, be built of similar materials, fit the size. The optimal length of the room – 4-7 m, width – 2.5-3.5 m. A smaller area is not enough, and a larger one will look bulky.
Usually even closed rooms are not heated, so the veranda is more often used in warm seasons. There are a number of preventative measures to be taken before construction begins.
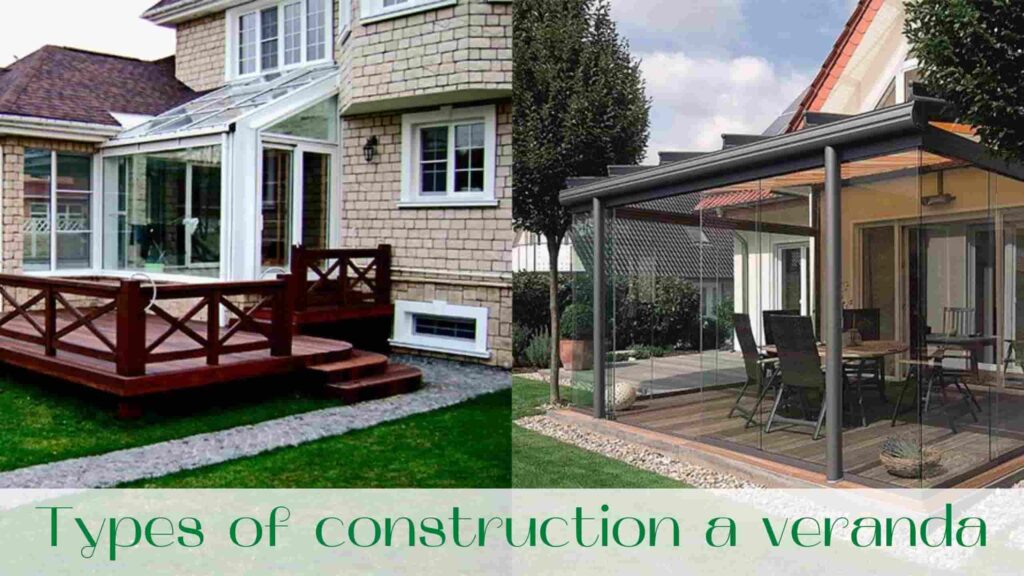
Preparatory phase: documents and selection of materials
The future is worth taking care of in advance. It is possible that in a few years you will have to sell, give away or rent a country house, and then you will need documents that confirm the legality of the annex. Otherwise you will have to pay a fine and get the same papers, but already more complicated and long way. First of all it is necessary to address in the design organisation that under the given sketches have made the drawing and the project of the future structure.
In this case there is no difference, how the veranda on a summer residence is constructed: the hands or by means of the building organisation. With the ready project, the statement, the passport and the documents confirming the property right, it is necessary to visit some important instances and to wait for the coordination after which it is possible to start building. The final legal touch is new registration of the house upon completion.
Besides the documentary side, there is also the financial side – procurement and preparation of construction materials. The main principle is conformity. For example, if the house is built of glued beam, the extension should also be made of wood.
The veranda in Toronto, attached to a brick building, should be completely or partially made of bricks. Such combinations as brick and foam blocks or wood and siding are absolutely unacceptable.
Main stages of veranda construction
One of the options suitable for self-construction is a closed-type verandas in wooden veranda in Toronto. Foundation construction, wall construction, roofing works do not require large material investments and use of construction equipment.
Drawings of the veranda created by own hands will help to provide any nuances and avoid mistakes. For example, it is necessary to calculate in advance the quantity, sizes and arrangement of double-glazed windows.
Step 1 – erecting a column foundation
Once the top layer of soil has been removed and marked out, the construction of the foundation begins. Fine, if it’s an analogue of a house foundation, but it’s not always possible. The simplest and fastest is the column option.
Sequence of work:
- On the perimeter (necessarily on the corners) of the future annex, dig pits for posts 1 m deep;
- At the bottom of the pits are made of gravel and sand cushions, waterproofing (with bitumen);
- Make a 15-centimetre concrete base;
- Erect columns of bricks with ordinary masonry.
Height of columns is calculated, proceeding from height of a floor of the house. Construction of a veranda in Toronto!
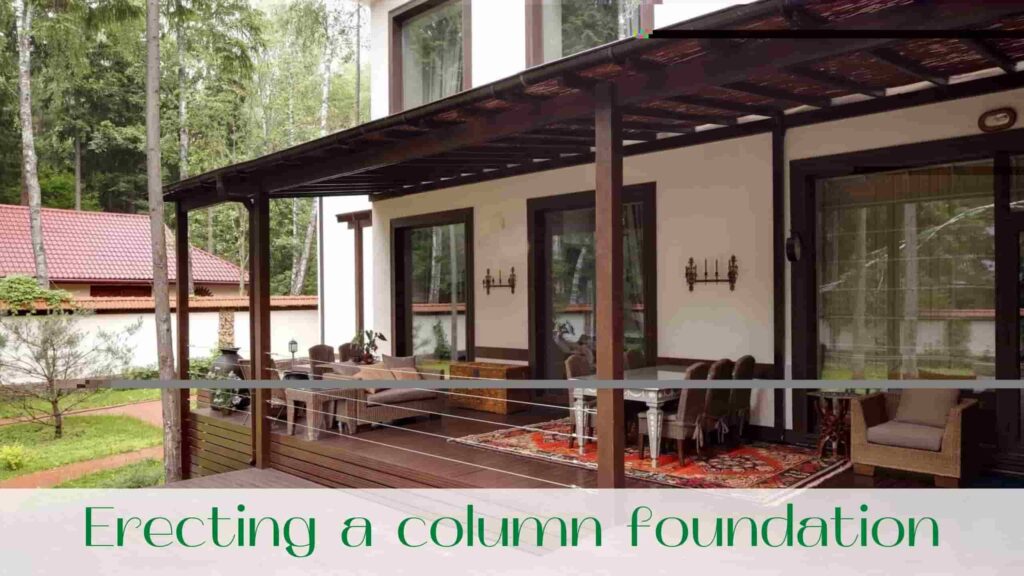
Step 2 – frame installation
Creating a strong and stable frame for fastening the wall elements is an important step in the construction of a wooden veranda in Toronto. They perform the lower and upper strapping, the material for which are logs (diameter 12 cm) or bars (8 cm x 8 cm, 10 cm x 10 cm). The connection is made with a “direct lock”.
Arranging the lower double bundle, cut in the lags at the level of the 2nd log and set the racks, which are fixed with metal brackets and nails. At the top of the second bundle and install rafters. The upper ends of rafters are connected to the beam located under the slope of the building roof.
Bolts are used to connect horizontal elements and posts.
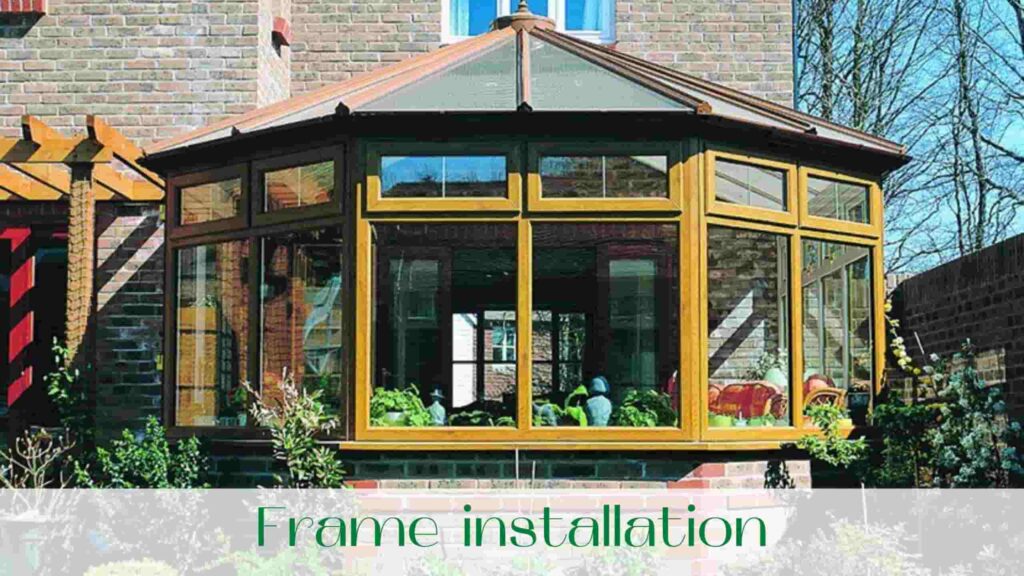
Step 3 – wall and roof construction
How to make the veranda walls upholstery so that the frame can withstand the weight of the structure? For this purpose relatively light materials are used – the carriage or boards. Each type of wooden material has its own installation features.
For example, in case of horizontal arrangement of elements (which is preferable) the carriage is adjusted close to the bar, and the boards are connected overlapping.
On the inner side is laid thermal insulation material, which is sold as boards or rolls. The room is finished with drywall or chipboard panels. There are many options for interior decoration: decoration depends on the purpose of the veranda in Ontario.
The configuration of the roof of the annex has several options, but the most popular is the single pent roof type – simple in execution and usually perfectly matches the roof of the house. The rafters are inclined: the upper ends are fixed under the slope, the lower ends rest on the walls.
The same material used for the roofing of the building is used. It is important that the texture and color match. Typically, when building a veranda in Toronto with their own hands, an easy to install material such as soft tiles, metal tiles or roofing felt is used.
The order of laying the roofing felt:
- fasten the boards to the rafters in such a way as to create a tight floorboard;
- roll out the roofing felt overlapping, fixing the edges with galvanized nails;
- additionally fix the covering with the laths located at the same distance from each other;
- the bottom edge of the roofing is bent and jammed.
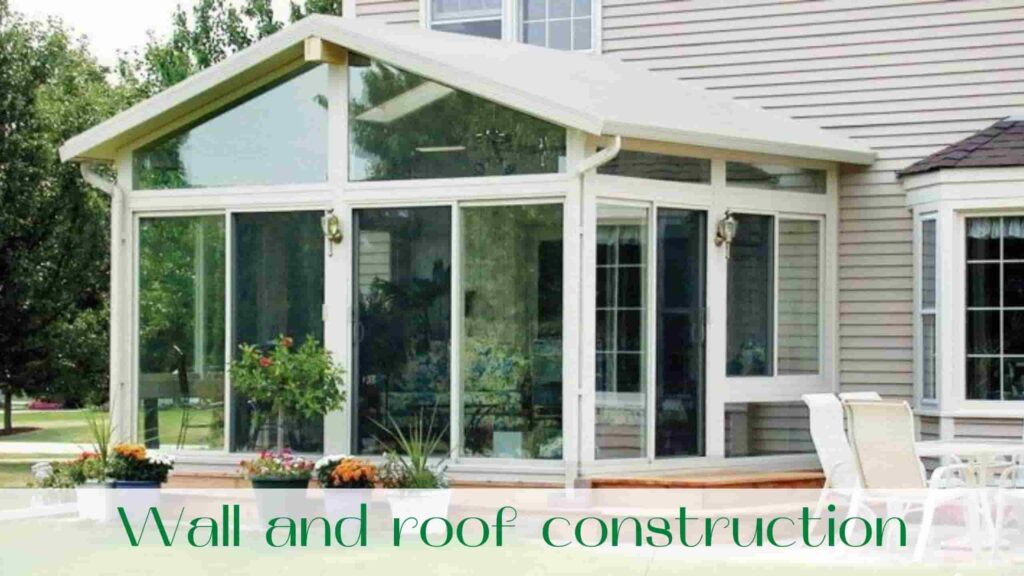
Step 4 – floor formation
The best material for the floor is a treated wooden board about 30 mm thick.
The width may vary, but usually around 85-120 mm are taken. The boards are placed on the lags using a thermal insulation layer. The upper surface of the floor should be flat and smooth.
Each part is treated with a protective agent and after installation is covered with paint or varnish.
The veranda at the cottage can be built using ready-made glass units. Their dimensions depend on the total area of the room and the degree of light. The more glass you have, the lighter the finished structure looks. Especially good sliding structures that allow you to turn a closed veranda into an open one in warm times.
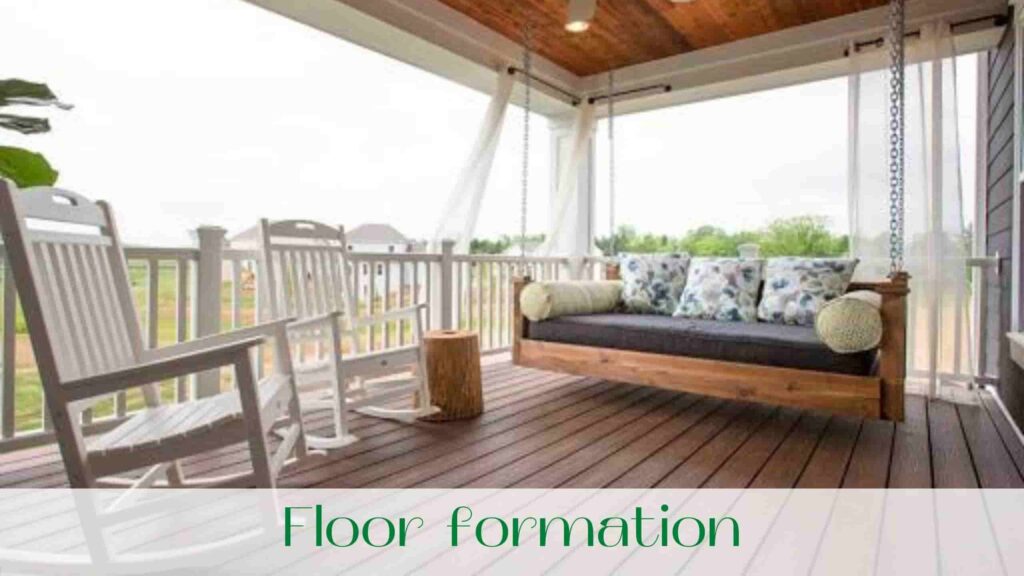
Read our blog!
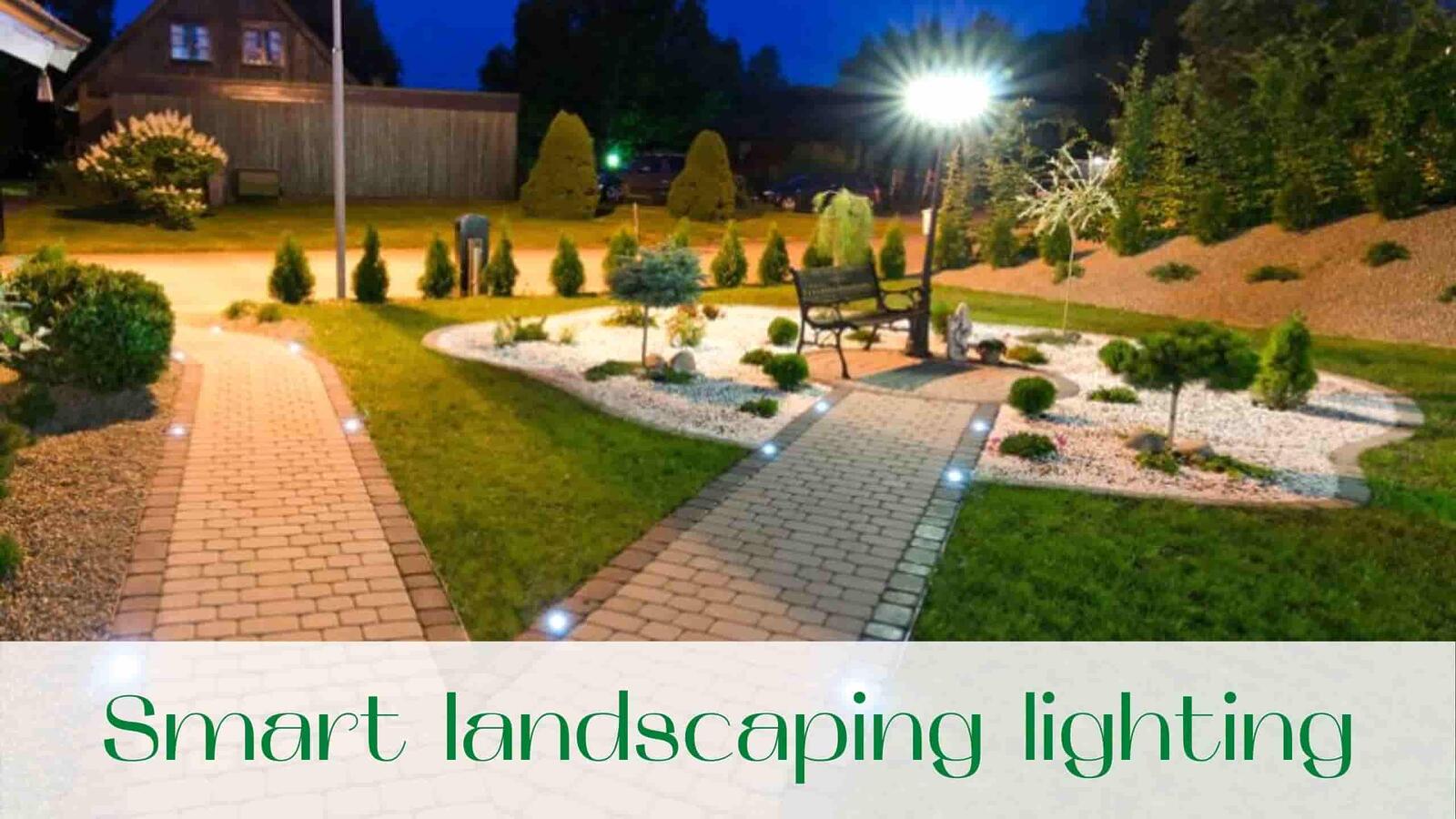
Smart landscaping lighting in Toronto is gradually moving away from purely utilitarian functions and acquires aesthetic shades.
For active leisure in the evening it is not enough to light garden alleys and provide comfortable movement. On the territory of the country house you want to create a unique light scenario that allows you to raise your life tone, change the space, shift accents.
Landscaping lighting in Toronto and GTA is a powerful decorative tool that instantly changes the familiar atmosphere for the celebration of bright colors. Light allows you to create interesting combinations of shadows, unique theatrical effects, pull out of the darkness attractive details of the landscape composition, change the density, depth, texture of the landscape.
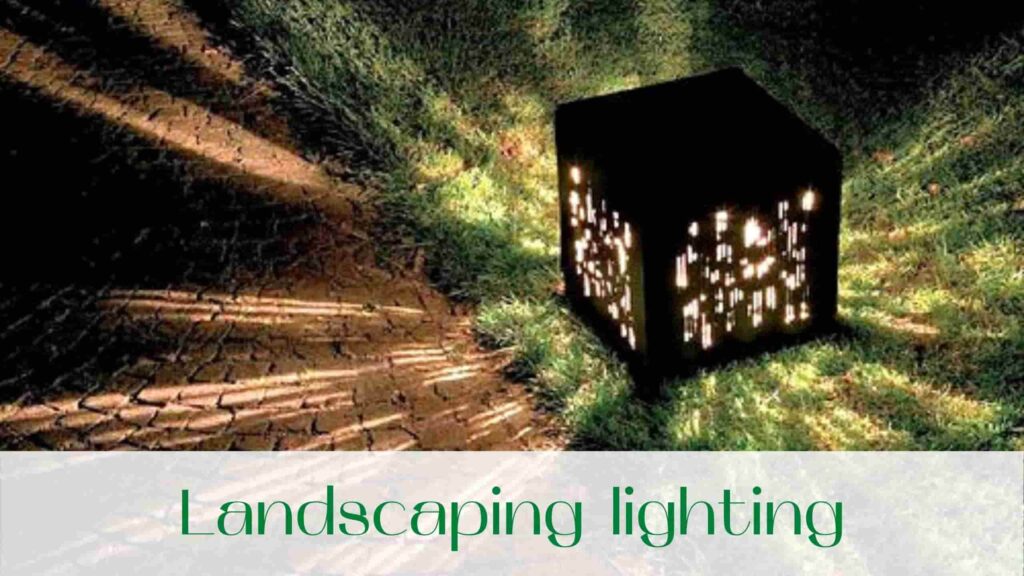
Modern systems allow you to control the backlighting of the garden from your cell phone. Managed landscaping lighting in Toronto allows you to create a unique night garden image, the atmosphere of a holiday, family coziness, mystery and minimize the cost of resources.
Optimally selected lighting mode, taking into account the landscape concept will provide a change of light illumination depending on weather conditions, time of day, the mood of the owner.
Landscape lighting in GTA without traditional lighting fixtures
LED materials open up unique opportunities for object illumination:
- enhance color capabilities
- do not require solid foundations
- do without powerful lamps and spotlights
- save space
- cut energy costs
LED low-voltage light sources hide in tree crowns, flower beds, fountains, placed on protruding structures of architectural elements.
Innovative types of lighting technology and equipment is rapidly gaining the expanses of Toronto. Various types of devices are used to create artificial lighting.
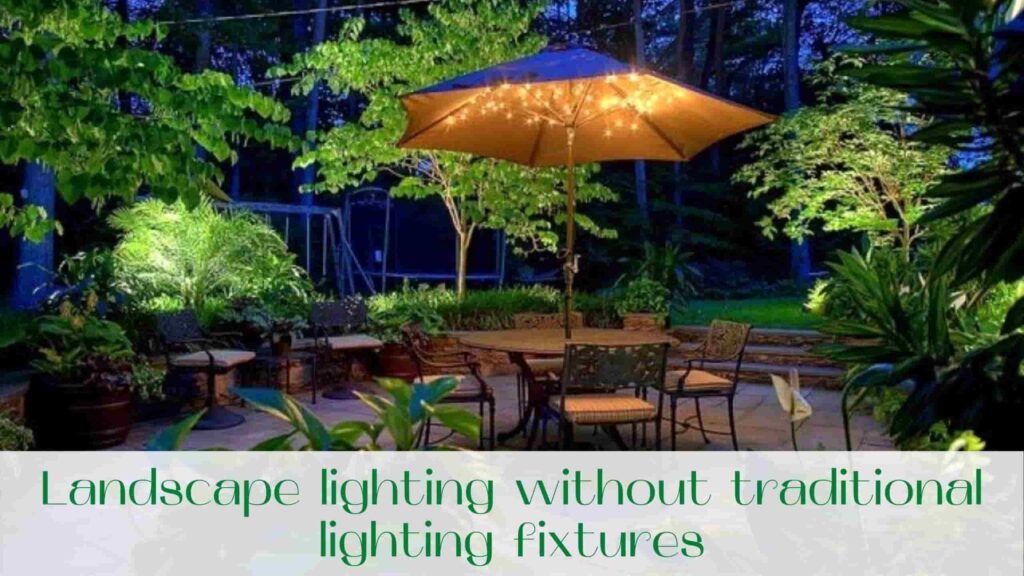
LED Lamps
The most preferred source of lighting in the country property is characterized by small size, high light output, durability, efficiency, environmental safety. Ultra-white, monochrome, color LED lamps are installed in spotlights to illuminate buildings, in lamps for the design of ponds, sidewalks, used to illuminate the ice, any plants.
Scape Lites
Luminous columns combine functionality and aesthetics and are used to illuminate garden paths (garden lighting in Toronto), playgrounds, illuminate the perimeter of the garden. Decorative poles are connected by special cables, equipped with waterproof transformers, individual platforms with spikes for fixing. The distance between the luminaires can be changed.
Clip-lites
Economical, safe, waterproof garlands are hung on trees, cornices of galleries, colonnades, they braid the facades of houses, areas for recreation. Light decoration is associated with many shimmering light stars and looks luxurious in the evening. Colorful caps are attached to the bulbs, which help to make the color scheme more rich and varied.
Duralight
Bright light cord for local decorative illumination of individual landscape composition elements. It is used to delineate the contours of the building, trees, create inscriptions and intricate patterns. The strong, flexible light cord is easy to use and is not affected by weather conditions.
Strobe lamp
Light source with built-in controller for repeating light flashes. Colorful illumination is used to illuminate the house, patio, accentuate interesting architectural details, finishing features.
The color scheme includes colorless lighting and the most saturated shades of yellow, blue, red. The device has a waterproof, airtight case and works effectively in any weather.
Fantastic night garden. Smart landscaping lighting in Toronto
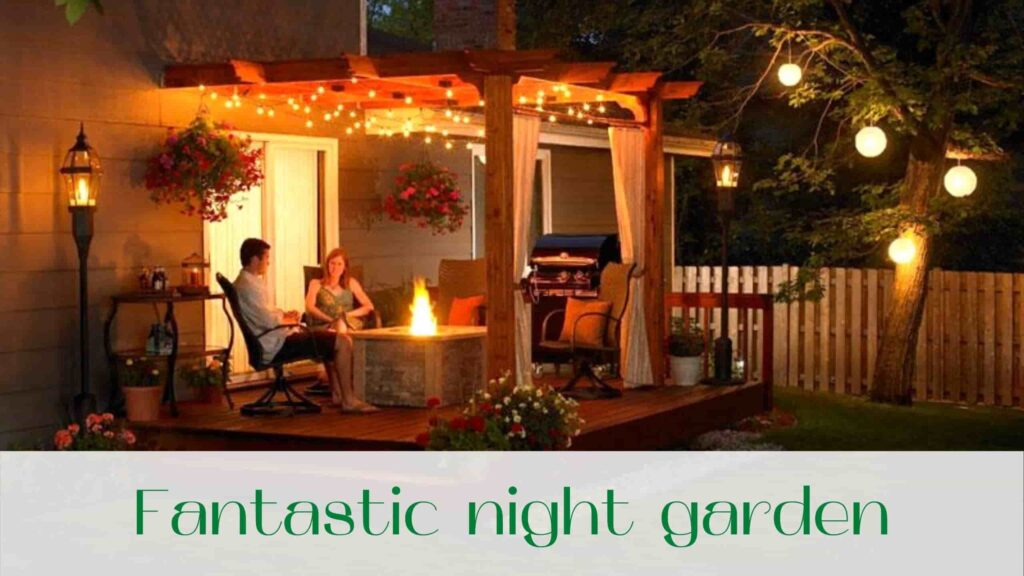
The process of creating an individual light scenario is complex and time-consuming. To implement the idea, you need to choose the right lighting equipment, properly organize lighting, organically pour the light into the landscape of the estate. The quality level of the end result is determined by the talent, professional training lighting engineer, architect and designer.
In landscape company Captain Handy will satisfy the most incredible aesthetic demands of the client. We will offer several options for revitalizing a night garden, create a fascinating spectacle that will enrich the landscape design and give it new shades. We will create a bright light scenario that will convince you of the real existence of fairy tales. Smart landscaping lighting in GTA – only with us
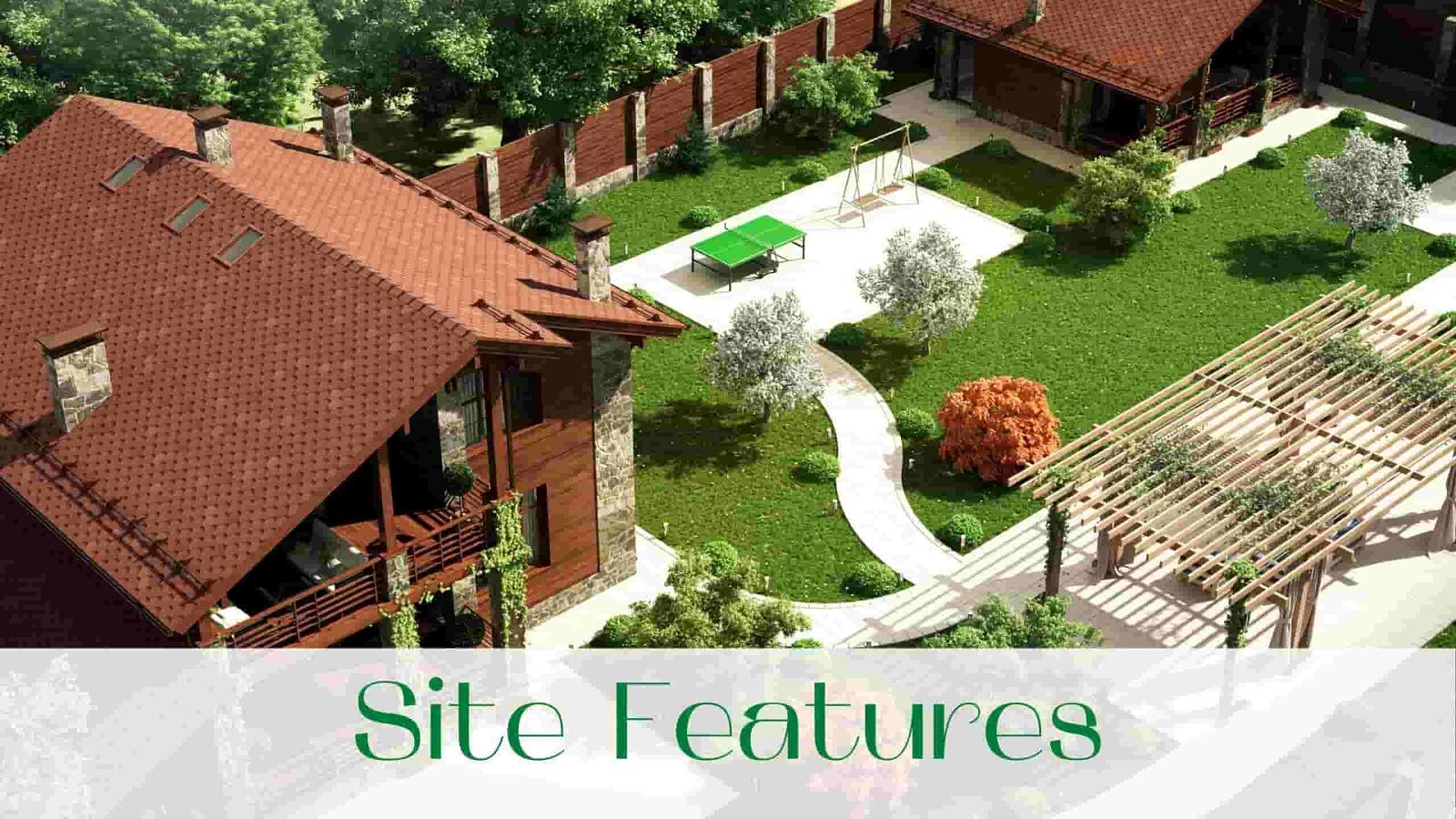
The first question the new owners of country plots are asking is how to equip it properly.
Renovating the garden design is a great way to increase the value of your property, to create open spaces to relax and have fun. There are many interesting options: in the backyard you can create a place for friends and family with an open kitchen, fire function, swimming pool, or arrange a lush garden that resembles wildlife, allows you to relax, think.
Use the information below to define the landscape as well as to bring your ideas to life in the most concise way possible. Landscape planning of the site in Toronto will help to make your yard much better and your yard will gain new properties!
Site Features. Landscape planning of the site in Aurora
For the landscape planning of the site in Toronto, learn the basic data about it. This is one of the first tasks. You need to consider many factors to create a cozy, useful, safe yard.
It is best to transfer the idea on paper, preferably in scale. This will allow you to see the open space, distribute objects around the perimeter, to decide on additional buildings.
Ideal is, of course, a 3D plan with visualization. To date, there are many programs that place, draw different objects, take into account the geography.
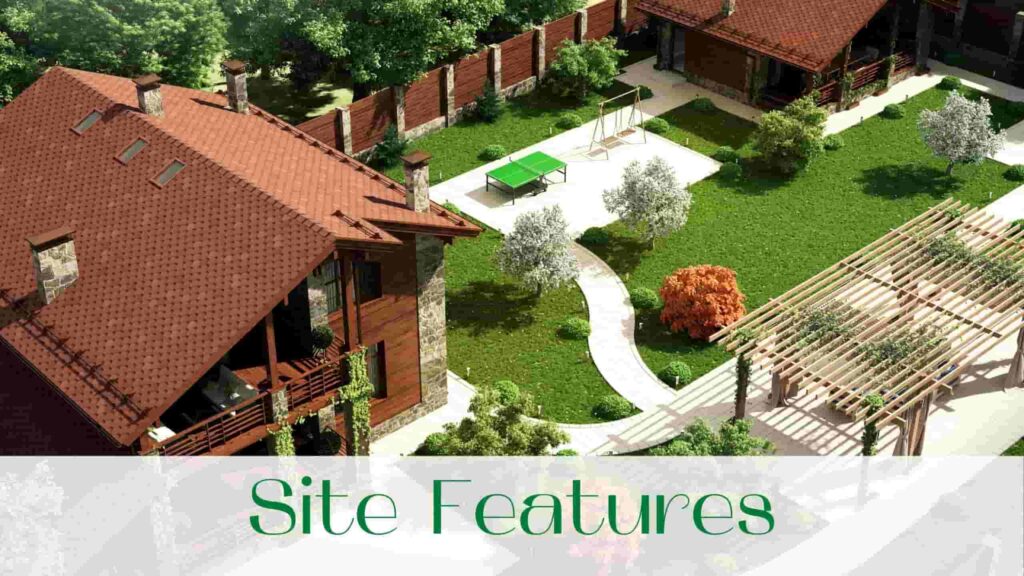
Size of plots. Landscape planning of the site
The size of sites determines the principles of placing objects on them. Let’s consider the most common of them.
400 meters square. The owners of such a courtyard can not afford a garden or garden parcels, but a competent landscape planning of the site in Toronto will provide all the necessary buildings. For compactness, the house is built on two floors, with a wide porch – a place for recreation, and auxiliary facilities are added to the house.
600 meters square. Such yards require a preliminary landscape planning, and it is worth considering what activities will be a priority (to dot the backyard lawn or plant a few trees, put a pergola or children’s slide). Small areas do not require a complex irrigation system, lighting will provide 3-4 street lights around the perimeter.
800 – 1000 square meters. This square allows you to satisfy many whims of the owner of the plot: it is a good garden or even a greenhouse, a garden of several types of trees, a pond, an open lawn, a pergola and other buildings.
1000 – 2000 square meters. The size of such land plots make us work on their improvement. The advantages include the possibility of building a luxurious spacious house and a separate garage for several cars, but the backyard may seem empty and unattended. It is correct to plant a lot of plants, dividing the space into functional zones. Wicker plants planted in a gazebo or an arch will be a good solution.
More than 2000 square meters. The owners of spacious yards can easily place a huge swimming pool, plant fruit trees, grapes on the perimeter, put an arch, canopy. That the land around the house is not empty, you can sow lawns, plant flower beds. Decorative elements that fill the space will be an excellent solution.
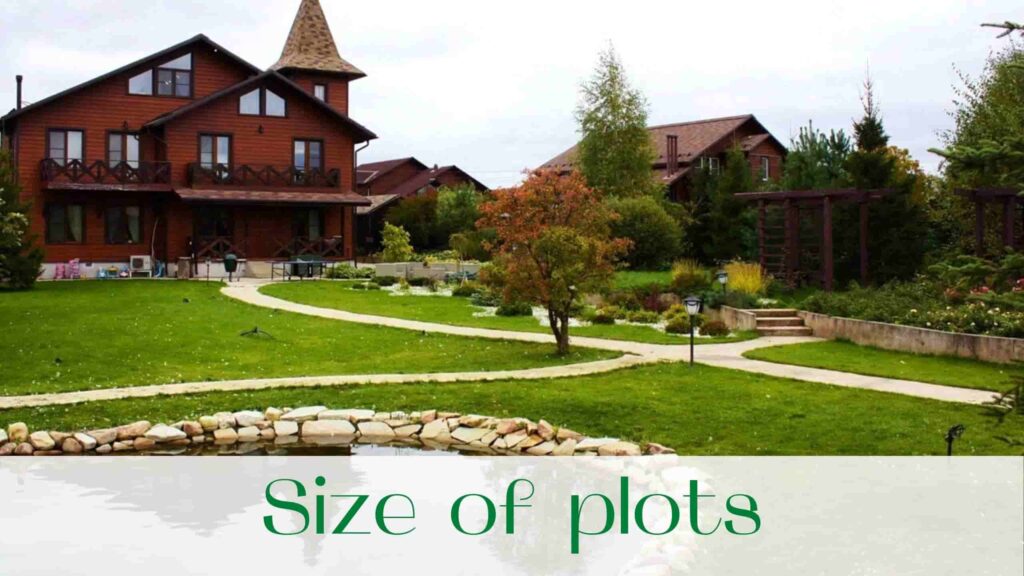
The shape of the site. Landscape planning of the site in Aurora
When buyers buy plots, they do not attach much importance to their shape, but during the landscape planning of the site in Aurora, it may become a stumbling block in creating a harmonious appearance. Let us learn about some recommendations on the plan of yards of different shapes.
Rectangle, square. This is a good form of yard (unless it is too narrow), where all necessary objects are located behind the house. Landscape planning of the site in Aurora should be oriented to increase of space visually, using fuzzy, indirect lines and winding paths. It is better to place buildings at the perimeter edges or in a conventional chess order. If the area allows, a rectangular pool, a gazebo or a sauna in the corner of the yard will fit perfectly.
Triangle. Not very convenient form of the yard. But if you approach with creativity, in remote corners you can arrange a secluded gazebo, fountain or decorative pond. It is better not to place the house in the center, so as not to reduce the free area.
Trapeze, rhombus. Trapezoidal yard, as a rule, is small, so when you design it it is necessary to move the main buildings in most of the object, to think about their compactness, to combine zones.
Incorrect forms. Plots of irregular shape have curves, extra corners. For large areas is not an obstacle in the arrangement of the yard, and a creative approach to help beat the “deaf” corners. If there is a small area, it is better to give preference to the desired buildings. It will be useful to break seedbeds, but not to plant trees, which grow strongly.
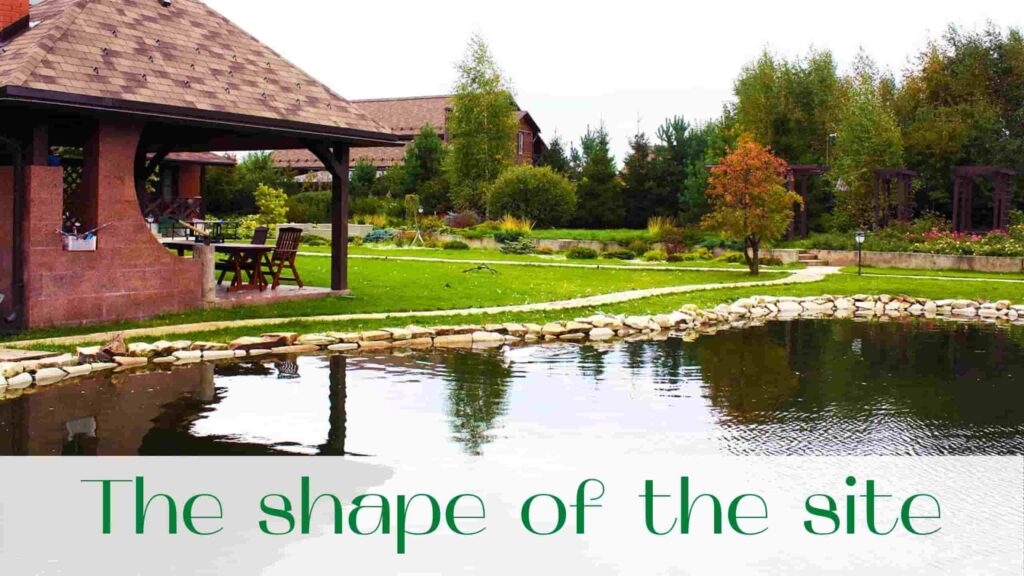
Other features of the landscape planning of the site in Toronto
The type of soil determines the planting, placement of paths, ponds, drainage systems.
Location relative to neighboring buildings should be practical. Buildings on your site should not cause inconvenience to neighbors and should be located in convenient areas.
Knowing the location of power lines, utilities, water pipes is a prerequisite for construction.
Possible slopes, hills are no problem for modern design. Today there are a lot of solutions that use such “defects” of the surface as interesting solutions. They may be steps, brooks, multilevel flowerbeds.
Position relative to the sun (where the most light falls), houses (where there is a shadow or draught), roads (near noisy and dusty) determine the arrangement of zones.
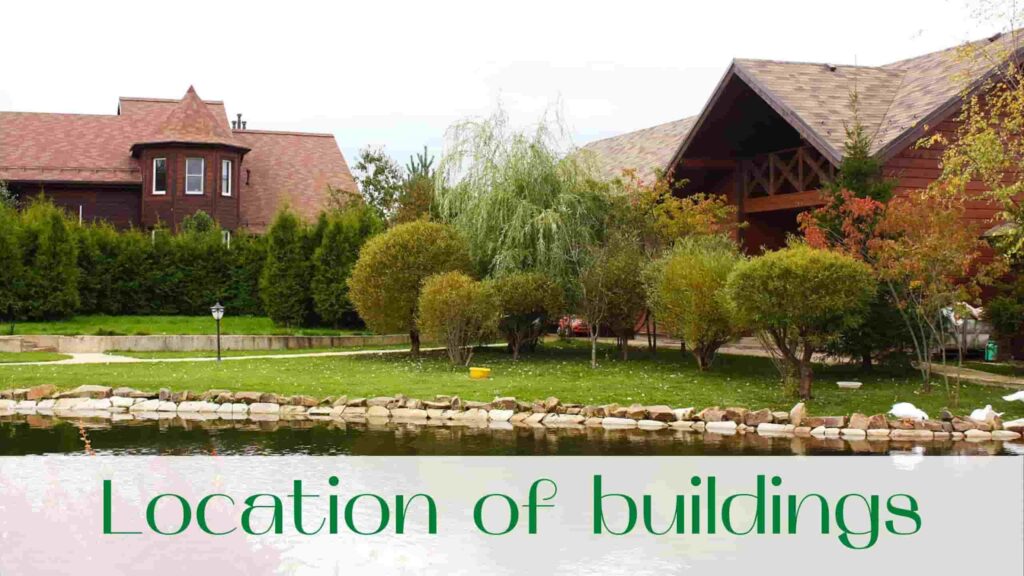
Location of buildings in the landscape planning of the plot in Toronto
Do not neglect the plans, layouts – they help to see the idea of design, how to combine elements, pass lighting systems, communications, irrigation.
The plot is conditionally divided into zones for convenience and comfort. These may be places:
- for recreation: open decorative ponds, benches, lunch porch
- for entertainment: bathhouse, gazebo with barbecue, pool
- children’s areas: playground, sandpit
- farm buildings: aviary, garden house, garage, basement
- green area: place for garden, garden, flower beds
For each building to successfully fit into the surrounding landscaping design and perform its functions, you need to successfully design its location.
Types of buildings in the landscape planning of the site
The farm buildings include buildings for animals (barn, booth), woodworking, garden house (for storing tools and fertilisers). It is better to place in a remote corner of the yard, if possible behind a garden or vegetable garden, or to separate the fence with a gate. Build such structures of bricks, foam concrete blocks or wood – depending on the general style.
Bath, sauna should be located on an open area, equipped with good ventilation and electrical wiring.
Garden, greenhouse are placed on well-lit spacious areas, with water supply, installation of the irrigation system.
The pool is a great place to relax, located on a flat sunny area. An excellent option would be a frame pool – it takes less cost, it is easy to reconstruct and move.
The pergola, cozy and compact, should be located in a secluded place, closer to the green areas, have a convenient approach.
Implementing your ideas in life, set priorities, imagine yourself in every corner of the courtyard, so that every meter serves you well.
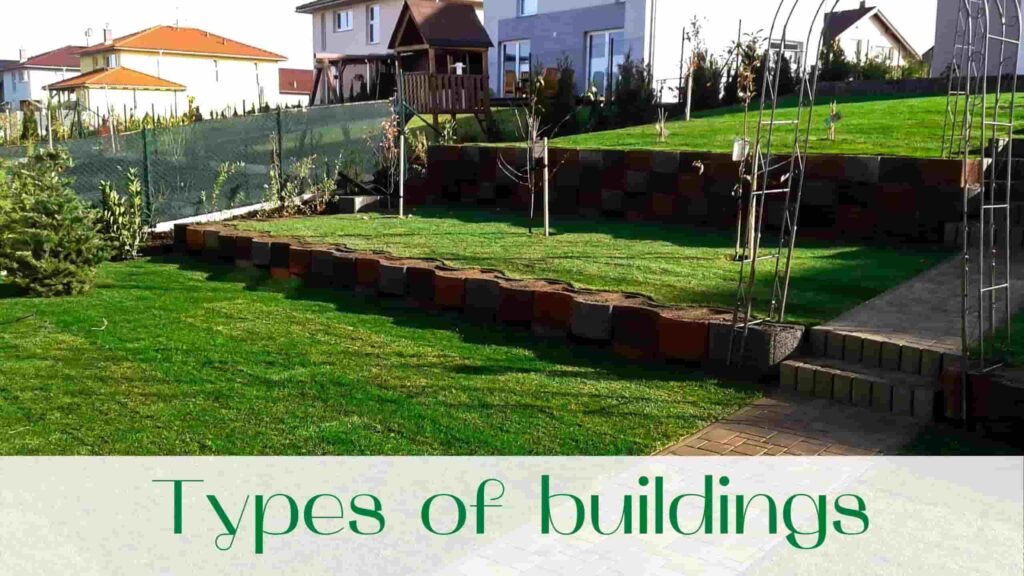
The Art of Landscaping in Toronto
Landscaping in Toronto – design with scale, lines of forms, colors, texture. Includes landscaping, decorative structures, lighting, placement of paths, sites, ponds.
Today’s plans for the cottage yard can be cozy, without squeezing the living space. Landscape plans include natural (such as flowers, trees and grass) as well as artificial elements (such as lawn furniture, fountains, sheds). Garden structures may include overlays for irrigation or lighting.
Components of design projects:
- Ponds: small fountains, brooks, lakes, garden aquariums are placed in the recreation area, give calm and mystery to the place.
- Plantings: the landscaping of the area gives it harmony. You can choose from a variety of options: coniferous plants, fruit-bearing trees, ornamental shrubs and flower compositions.
- Architectural elements: statues, decorative arches, flowerbeds, pots, garden figurines complement the ideas of creating a cozy place.
- Lighting: it is important to think about the lighting system, location of lights and lamps to illuminate the right place and secure the estate.
The specialists of Captain Handy will easily and in a short time create a modern site plan, taking into account the wishes of the customer, will help in the process of making decisions about the choice of materials within budget constraints. You can invite a designer or get a consultation by contacting us in any way convenient for you.
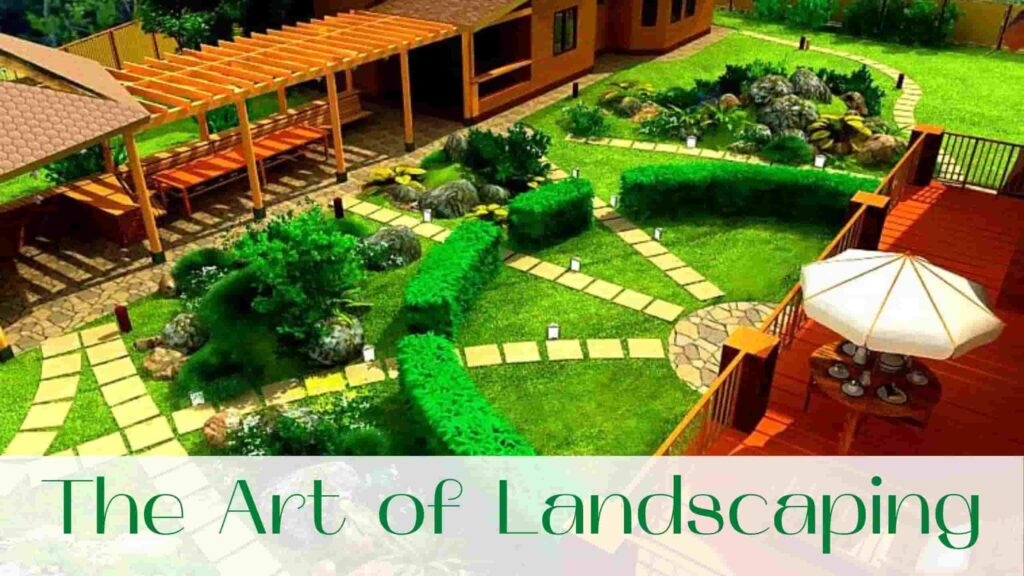
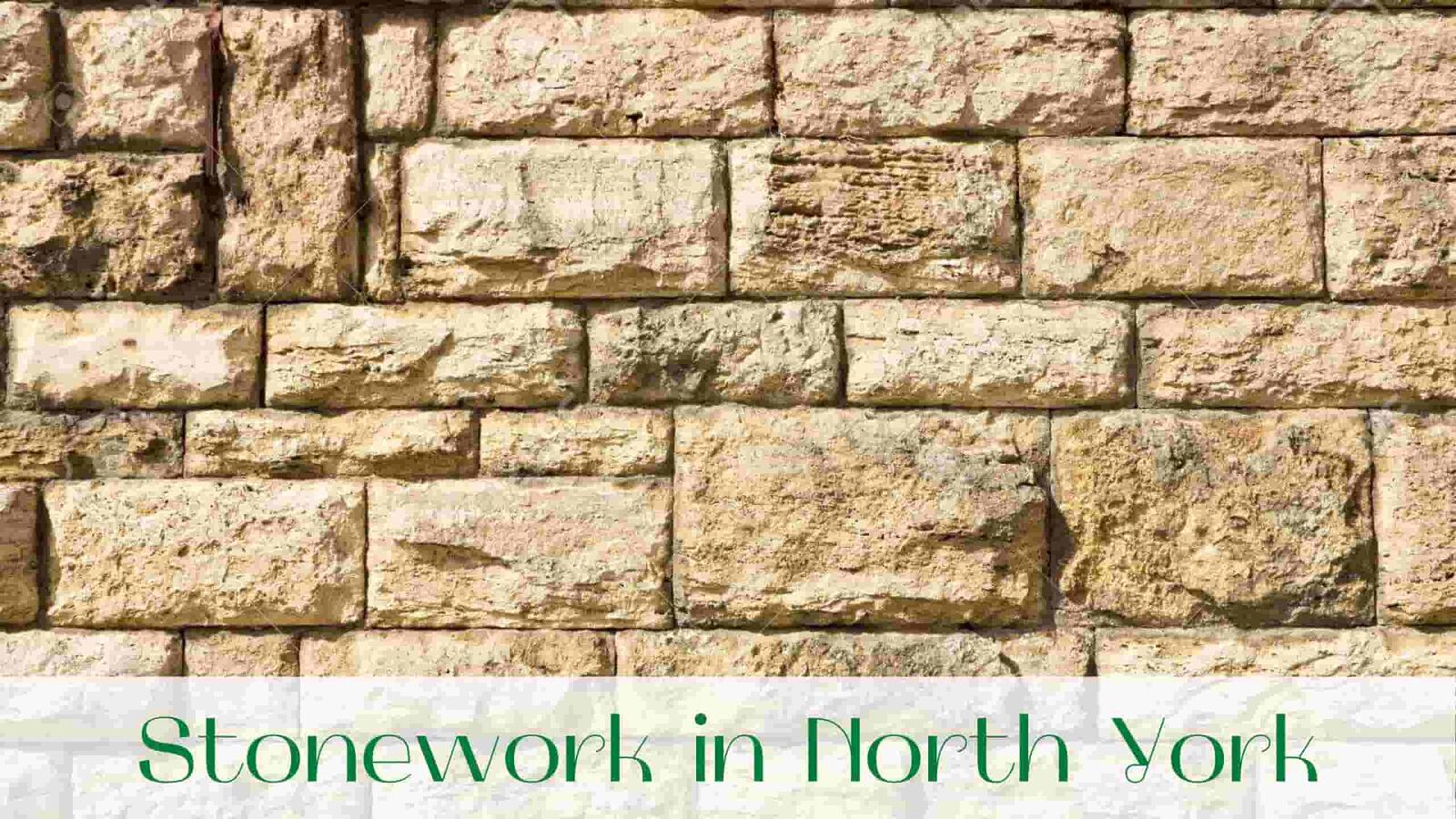
Thanks to the beautiful alternation of rows of paving in North York, as well as the natural coloring of natural stones, masonry made of such stones gives the architect more opportunities of aesthetic character, than other building materials. But since it requires mainly manual labour, and highly skilled workers, which is associated with increased time and cost, its role in construction has decreased, and natural stone is replaced by other materials more suitable for mechanization of construction work. The masonry mortar, which is used to fix the masonry and distribute the load evenly, is a mixture of cement with sand and a small amount of slaked lime, glued with water to pasty consistency.
The sand must be coarse and well matched to the particle size distribution.
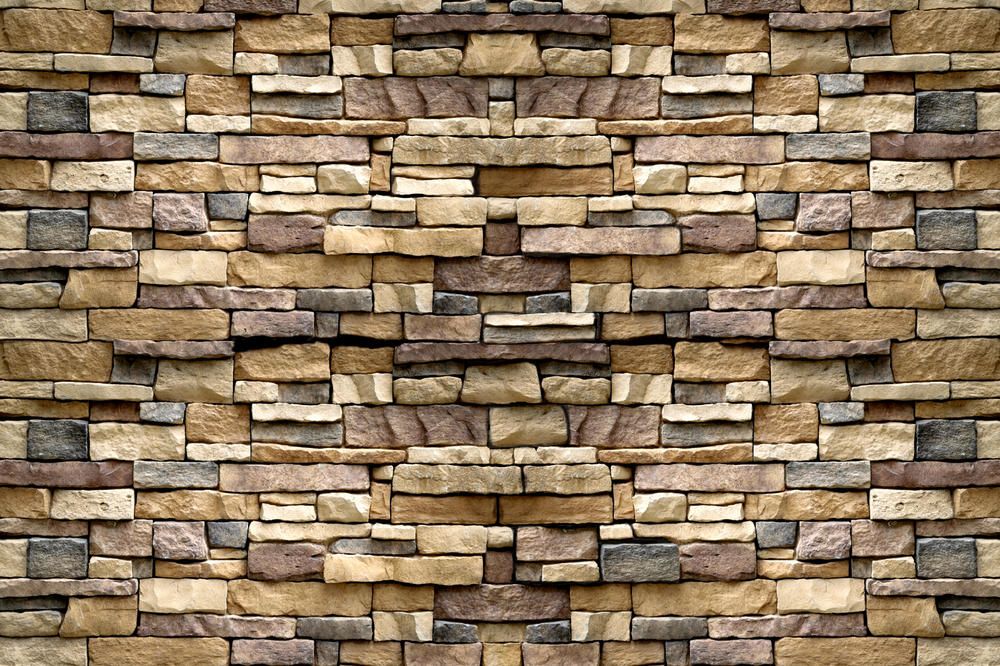
Building stone. Stonework
Many natural stone materials belong to sedimentary rocks, the natural layering of which facilitates the production of piece stones. Granite and other volcanic rocks can be used for decorative purposes. The most important properties of building stone are durability, easy accessibility, workability, strength, homogeneity, color and texture. The requirements for building stone in North York depend on the nature of the structure.
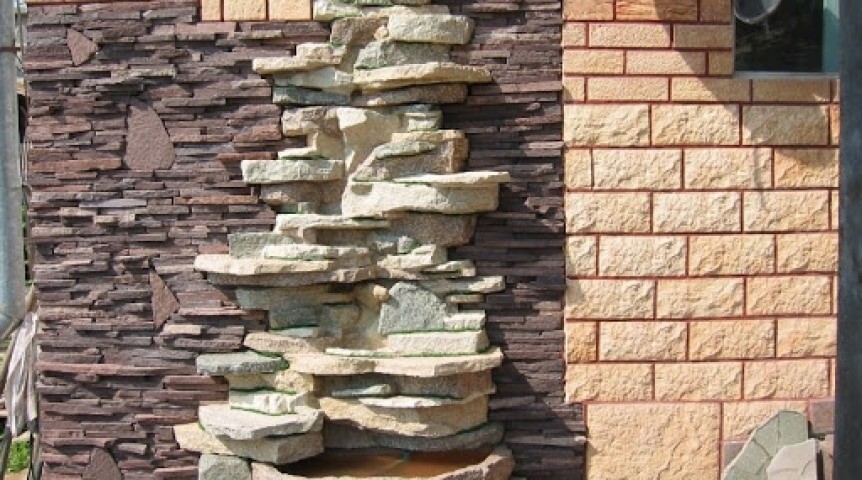
The strength of a building stone in East York
The strength (and therefore durability) building stone in East York depends mainly on its porosity, as freezing of water in cavities leads to cracks and cracks in the stone. Water absorption of the stone, which characterizes its porosity, ranges from about 0.2% (by mass) for granite to 0.5% for marble and shale, 2% for sandstone and 4% for limestone. Destruction can also occur due to crystallization of absorbed salts, which has the same effect as freezing water. Cracking can be caused by expansion and contraction due to temperature changes. The coefficient of thermal expansion of the stone is about 0.00001/°C.
The availability of stone depends mainly on the distance of the quarry and the transportation conditions to the construction site. Freshly mined stone contains “quarry moisture”, which facilitates its processing.
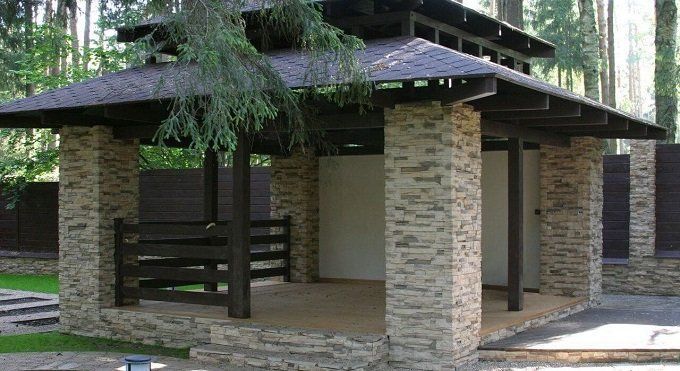
Rugged stonework in York
The strength of stonework in North York depends on the stone, masonry mortar, the type of structure and the quality of work. Compressive strength (in MPa): sandstone 15-150, limestone 20-200, marble 70-150, granite 70-300. Density (in kg/m3): sandstone up to 2600, limestone up to 2700, marble 2500-2800, granite and other volcanic rocks 2600-2700.
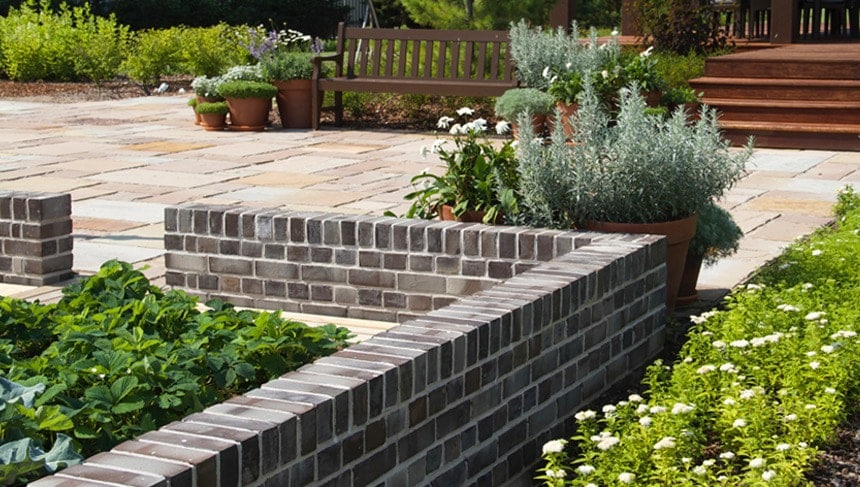
Stone building in East York
The homogeneity of the stone is necessary so that the structure does not look motley. The colour of sedimentary materials depends on dissolved mineral salts. In some materials, such mineral salts can cause discolouration spots due to weather conditions.
Stonework in North York – is the best offer for your business!
Stoneworking in York
Natural stone building materials are used as:
- piece stone with treated surface and rubble stone.
- The masonry made of cut stone, usually made by sawing, is made with seams (filled with mortar) not exceeding 15 mm wide.
Stonework in North York is usually made in rows, but can also be made of rubble. Stone masonry is performed with joints 15 to 25 mm wide. There are three types of rubble stone: tattered (untreated), bed-like (plate-like) and cobblestone (rounded). Such stone is laid with thick seams and can be either rubble or inline. “Dry masonry” is produced without masonry mortar, but it is rarely used.
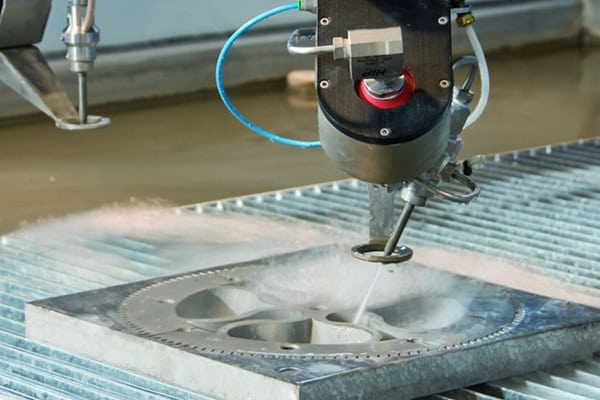
Stone masonry in York
When carrying out masonry in York it is recommended to strictly observe the following rules:
- The largest stones should be laid in the lower rows.
- Layered stones should be placed on their natural “beds”.
- To dressing the wall, it is necessary that the joints of the upper row go across the joints of the lower row and there is a correct number of “pointy” stones, i.e. stones that come out to the surface of the wall with heir end facets.
- Porous stones must be wetted before laying to prevent water from absorbing the solution.
- The gaps between the inner faces of the stones must be filled with crushed stone and mortar.
- If it is necessary to move the laid stones, they should be removed and laid again after cleaning.
- The masonry should not be done at temperatures below 0°C
- The hewn stone cladding should be placed side by side with the wall or fastened to the wall so that differences in thermal expansion and contraction are compensated.
- Since the sedimentary stones are the strongest in the direction perpendicular to the bed plane, they should be laid so that the bed plane is horizontal.
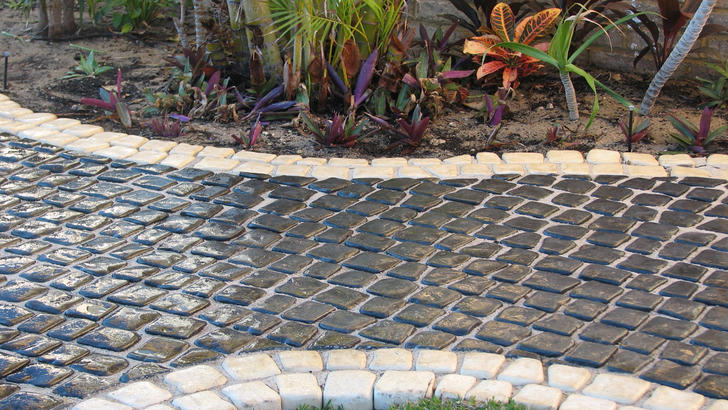
Artificial stone work in York
Standard sizes of American bricks are 206-102-62,5 mm (non-standard sizes are also allowed). English brick is slightly larger: 225-110-75 mm. According to the Canadian standard, the brick sizes are 250-120-65 mm and the average weight is 3.6 kg.
Compressive strength ranges from 15 to 150 MPa. The joint width should be within 6-12 mm for ordinary bricks and less for pressed bricks. Bricks should be placed on a full bed of mortar, and vertical joints should be filled without voids.
Depending on the finish conceived by the architect, the face seam surface can be machined into voids (under plaster), into trim (flush with the wall) or grooved to give the seam surface the shape of a roller, cove, etc. In the U.S. dressing joints (multirow system) after the first row of poke bricks are 4-7 rows of spoon bricks (with vertical joints offset), in the English – rows of poke bricks alternate with rows of spoon bricks, and in the Flemish in each row of poke bricks alternate with spoon bricks.
With a spoon dressing the surface of the wall is formed only by spoon (longitudinal narrow) facets of bricks, and the vertical joints of the row are in the middle of the bricks in the adjacent rows. The compressive strength of brickwork is 7-25 MPa, the tensile strength is 0.18-0.7 MPa. The maximum and minimum stress in a brick column with an eccentric load is calculated using the formula S = P/A (1 + 6 e/d), where P is the load, A is the cross-sectional area, e is the eccentricity of the load, and d is the side dimension in the eccentric direction.
If the height of a brick post is approximately 10 (and more) times the height of its smallest cross-sectional dimension, it should be considered as a column and the maximum permissible stress should be reduced in order to have a margin of safety against eccentric loading. In this case, to calculate the loading can use the formula S / (1 + 0.002 R2), where S – the permissible specific stress in the brickwork cube, and R – the ratio of height of the column to its smallest transverse size.
Artificial stonework in North York – practical and necessary thing for every home!
Bleaching, i.e. the appearance of whitish stains on brick walls, is caused by the deposition of salts on the surface when moisture evaporates from masonry mortar and brick. Despite the unsightly appearance, fading is harmless and can be removed with a weak hydrochloric acid solution.
Concrete stones are usually made from a mixture of 1 part of cement with 4 parts of aggregate. Up to 27% of the volume of such stone falls on voids, so the density can be only 1000-1200 kg/m3. Typical dimensions of concrete stone are 200-200-400 mm, the compressive strength is about 7 MPa (gross cross-sectional area). Ceramic hollow stones are produced in different sizes, their compressive strength is 15-30 MPa (per net cross-section area).
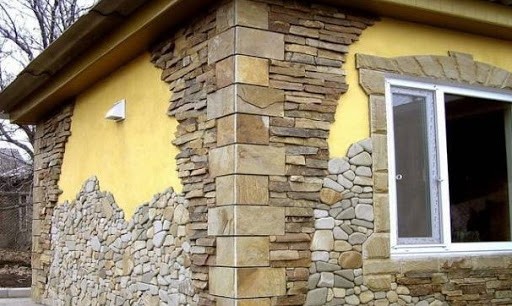
Concrete works in York
Concrete works in North York. Concrete is an artificial stone material consisting of pieces of natural stone (coarse aggregate) and sand (fine aggregate) bonded with cement, which is activated by water and then “grabbed”, i.e. transformed into a stonelike state by air (air cement) or in water (hydraulic cement). Cement that is blocked by water turns into a plastic mass – a binder cement dough that envelops the particles of the aggregate and fills the gaps between them. Cement entrapment is caused by hydration and crystallization of some compounds, such as silicates and calcium aluminate.
Concrete works in East York – will help you finish what you have long dreamed of!
When compiling concrete mixtures are guided by the proportion of cement, sand and stone, expressed as a ratio of volume parts, say 1:2:4. But more often indicates the ratio showing how much per one volume part of cement accounts for the volume parts of the entire aggregate, such as 1:6, and it is assumed that the aggregate will be fractionated for the densest concrete mixture. Water only needs to be taken as much as is necessary to obtain the plastic dough, as excess water reduces the quality of the concrete.
The amount of water ranges from 1:3 for the thickest (“hardest”) mixes to 1:12 for very liquid mixes. The most frequently used “plastic” mixes with water content from 1:6 to 1:9 by volume. Under technical conditions, the compressive strength of concrete can be set, and then the composition of the concrete mixture is calculated accordingly to the required strength.
The compressive strength of concrete is: 7-25 MPa, tensile strength of 0.7-1.5 MPa and shear strength of 7-10 MPa. In cases where the concrete elements of the structure must withstand significant loads on tension or bending, the concrete is reinforced.
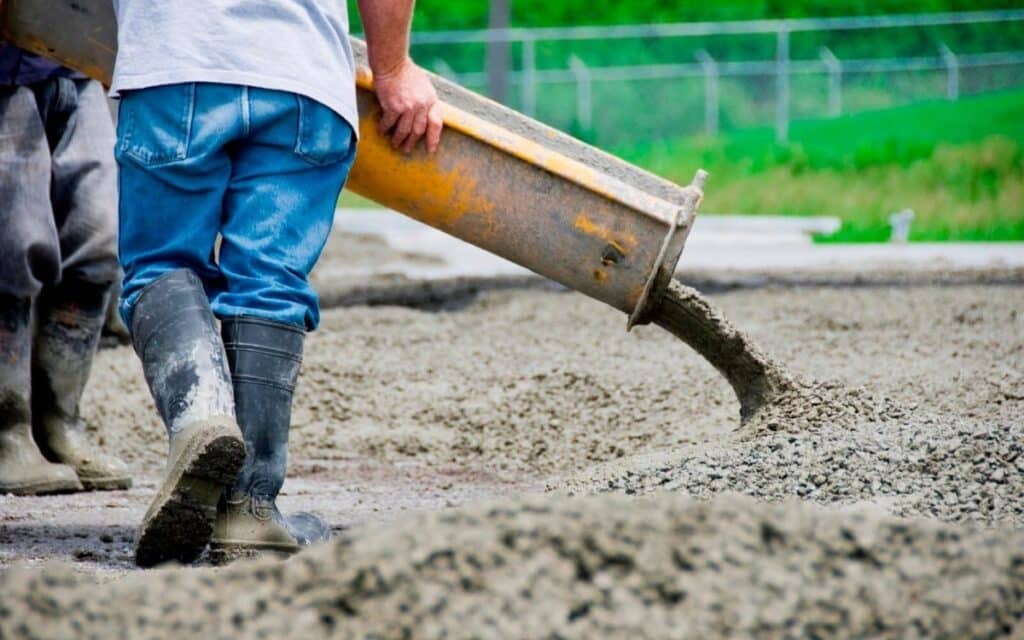
Stone buildings in North York
Stonework in York is used in the construction of such structures for which additional costs are justified, as well as in the construction of structures that in the course of normal operation are periodically exposed to moisture and air – dams, breakwater and retaining walls, bridge foundations, piers and chimneys. In warm and dry climates such as Egypt and Greece, stone structures have stood for centuries, but in countries with humid and cold climates they are more quickly destroyed by freezing water. Stonework is very compressive but has low tensile, shear and torsional strength. Therefore, Stonework with arched and enveloped ceilings such as churches and auditoriums are vulnerable to hurricanes and earthquakes if the walls are not reinforced.
Firewalls erected across large buildings to separate adjacent rooms prevent fire from spreading, and buildings made entirely of stone are fire-resistant.
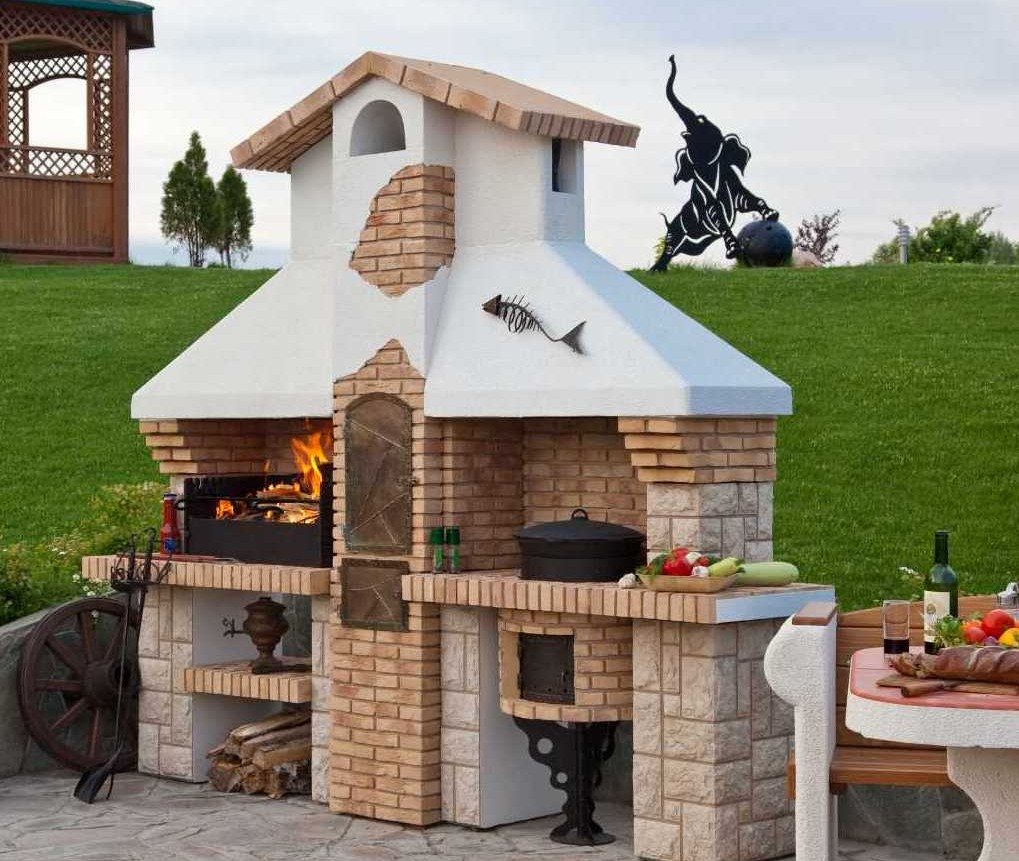
Read it as well:

Natural stone is an original creation of nature. This natural material perfectly complements the landscaping in GTA or even becomes its main motive.
It is impossible to recreate the Japanese, Scandinavian, and Mediterranean style without different specimens and sprinkles of natural stone.
The naturalness of the landscape is gaining recognition, so more and more often in the garden projects of other styles, hard rocks are also used. Their majesty, unique shape, unique texture are emphasized by plants, man-made ponds, placers of sea shells, fine pebbles.
Let’s consider the most common rocks in landscaping. Among the universal, picturesque and popular rocks are: sandstone, quartzite, shale, jasper.
Natural stone sandstone. Landscaping in GTA
A common stone – the savage consists of compressed components with different chemical compositions. It is easy to process and is immune to temperature fluctuations. Variable texture, flat shape, rich color range contribute to the popularity of sandstone in design delights.
The noble white sandstone is designed for fine and complex works. It is made of it:
- decoration elements
- garden sculptures
- cornices, columns
Less durable, easy-to-process layered stone with a yellow hue has a rough surface, is frost-resistant enough and is excellent for exterior decoration. Because of the dark longitudinal stripes on yellow layers, the mineral is called tiger.
Luxurious appearance, competitive price determined the scope of sandstone:
- low-rise construction
- decorating garden paths, park areas
- flower bed framing
Red sandstone – an elite and durable, used for cladding buildings, fences, design of water bodies.
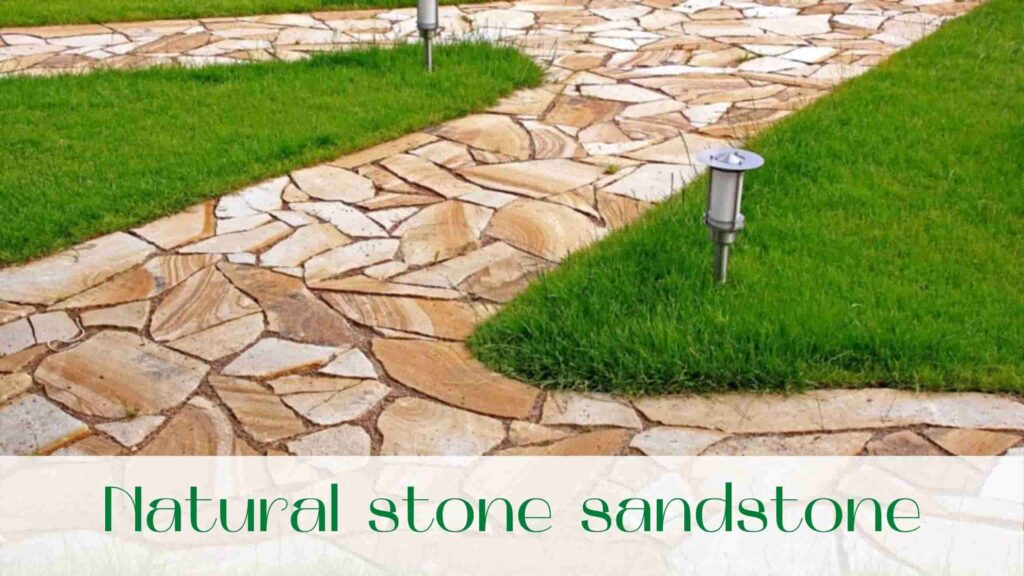
Quartzite in landscaping in GTA
Elite rock based on quartz sandstone has a smooth surface, rich texture, several basic shades.
The advantages of the stone include:
- environmental cleanliness
- high refractoriness, frost resistance
- environmental sustainability
- insensitivity to harmful microorganisms
Quartzite often used in exterior decoration of buildings. The stone sparkles and shimmers under the sun’s rays. Terraces and garden paths in GTA paved with it allow you to get aesthetic pleasure and feel serene calm. Quartzite a big role in the landscaping in GTA.
Raw materials of grey shade are widely distributed in nature and are easier to process than other types. In the design of homestead lands it is made of it:
- ladders
- fountains
- input groups
- caves
No less well-known is the white type of quartzite rock. The stone has a heterogeneous texture: small randomly arranged embeddings of other rocks form colorful stripes, sometimes with a yellow hue. Such a natural material is framed:
- water bodies
- recreation areas
- flowerbeds
The most beautiful, expensive and rare subspecies is raspberry quartzite or Shoksha porphyry. Its only deposit is in Russia. The color of the stone varies from pink to deep red. The material is particularly strong, consists only of quartz, and is very difficult to process.
This “eternal stone” is superior to granite and marble in hardness. In the landscaping in GTA appears in the form of statues, decorative columns, flower pans. The small fraction is used for dry streams, mosaic coverings, filling of rockaries.
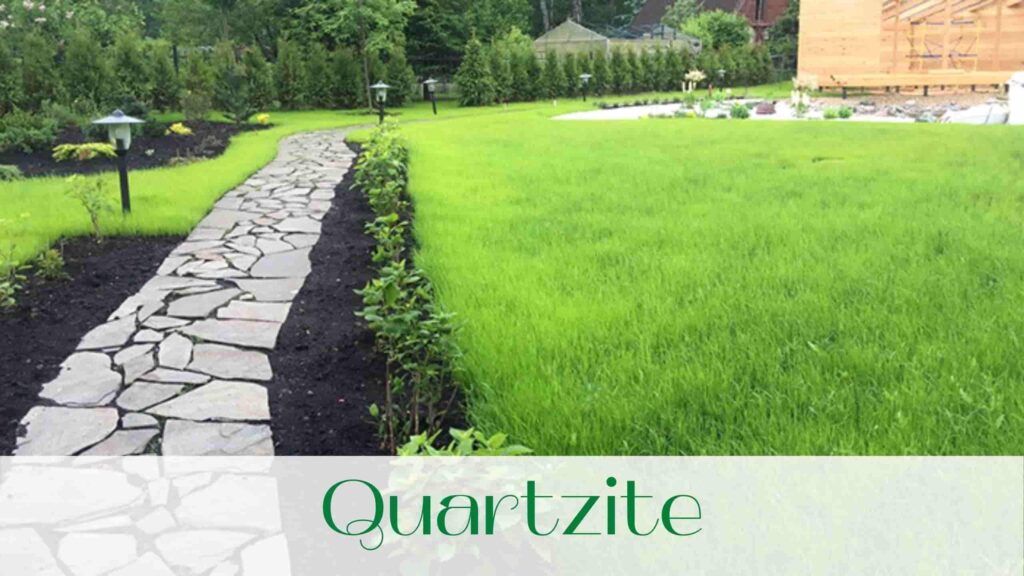
Slate in landscaping in Bolton
Slate environmentally friendly material in its composition has many minerals that determine its shade and properties.
The most common stones are black and gray; yellow, red, and purple are less common. The most attractive are shales of light tones, which are valued for their shiny surface.
This rock is easily split into thin plates, can be processed and is widely used in decorating private areas. In landscaping in Bolton is found in the form of boulders and slabs.
The stones, which contain mica and quartz, have a granular and flaky structure. Their surface is notable for its glass luster. The crystal type of rock is ideal for paving platforms, paths, stairs: they always stay clean. Dust and dirt leave the surface with the tiniest flakes of mineral.
Typical applications for this material:
- exterior walls and plinth decoration
- retaining wall construction
- cluster planting
The oil slates consisting of clay minerals may be hard, soft or friable. The rock does not soak in water, has a texture of clay. In landscaping in GTA, it is created from it:
- artificial rocks
- alpine slides
- arbours, grottoes
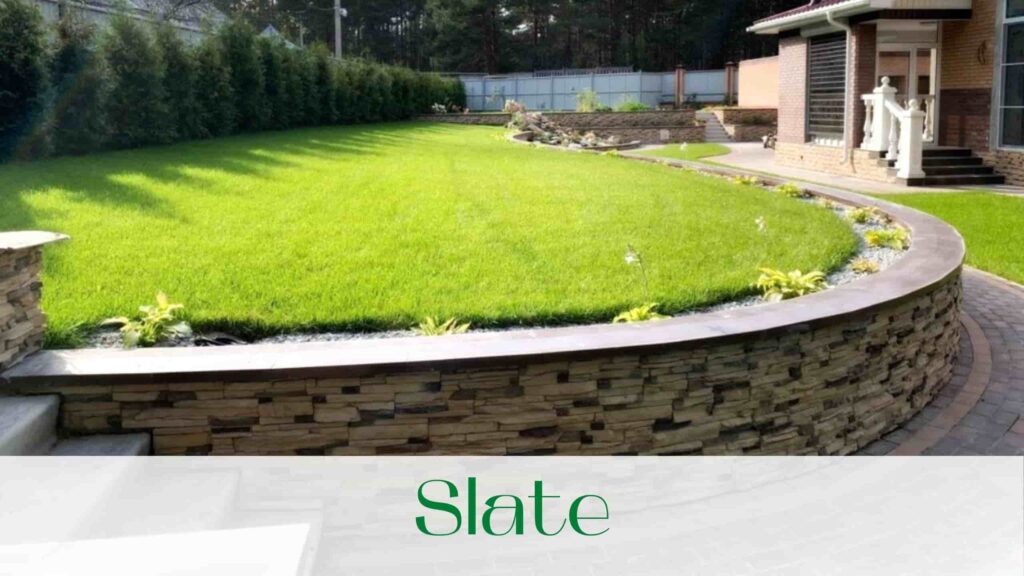
Jasper in landscaping. Lanscaping in Bolton
Durable, durable, opaque semi-precious stone with a magnificent pattern is a fashion trend in garden design in GTA, a chic element. Painted mineral can have a combination of blue, green, white, purple, red in the form of stripes, specks, ribbons.
Decorating the garden in the oriental style, stone crumbs of jasper spill platforms, garden paths, decorate vases. Homogeneous blue mineral is used to decorate ponds and create dry streams. Large and medium size stones act as accent elements in mountaineering. Jasper tile is used to cover the retaining walls and foundations of the house.
Jasper is not afraid of weathering, it is poorly processed, but it retains a shiny polish for a long time and does not change color over time.
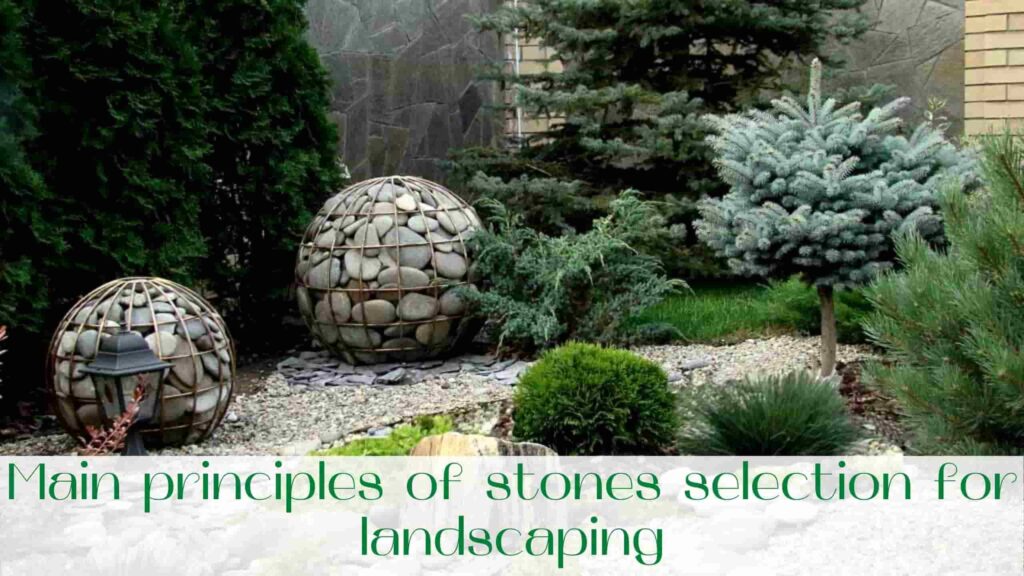
Main principles of stones selection for landscaping in Bolton
For the elegant design of the plot of land durable natural materials must know and observe some nuances:
- go with the same breed
- prioritize unprocessed copies
- coordinate plot size and stone size
- keep in mind the conciseness and aesthetics
Decoration of the territory, fence elements, exterior of the residential building must be made of the same rock materials. The fragments formed in natural conditions look like the effect of manually worked stones.
When decorating large areas, preference is given to large stones. Modest areas and small thematic corners are filled with smaller pieces. Surpluses and oversaturation with design elements will make the homestead space depressing.
The stones connect the objects of the garden, provide transitions between them, emphasize the elements of the author’s composition. In landscaping in Bolton any rock finds application, but the specific purpose in the concept of the garden determine the shape, size, mineral composition.
Award-winning Landscaping Company
CONTACT US TODAY
for a Free Estimate!
Contact us and speak with one of our service professionals to schedule a visit today!
GET A FREE QUOTE
